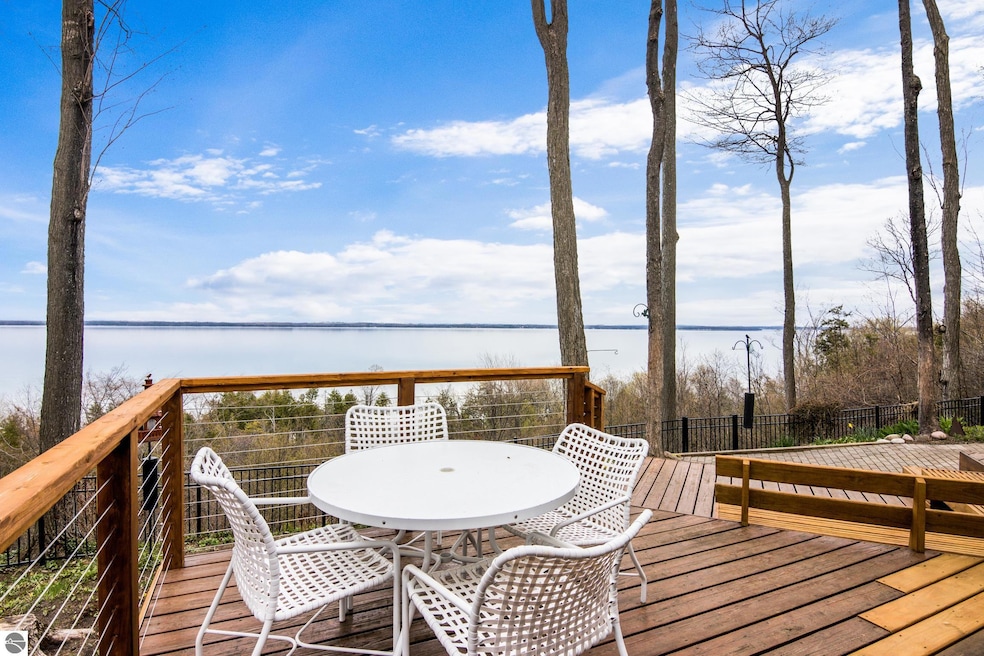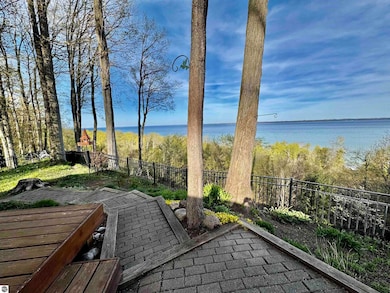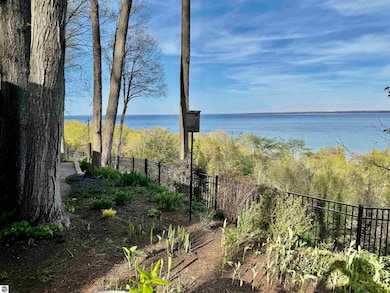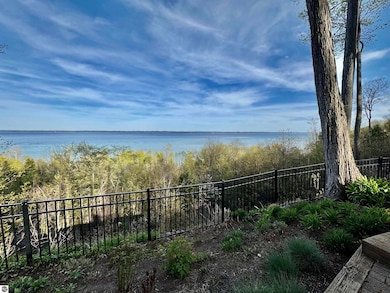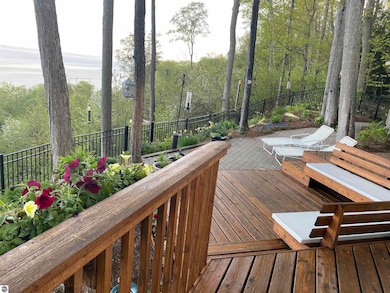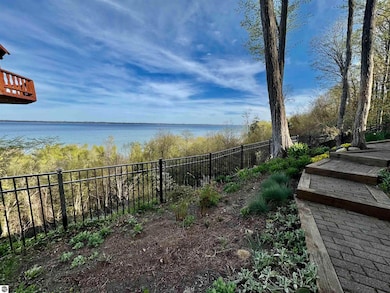
1451 S Bay View Trail Suttons Bay, MI 49682
Estimated payment $7,758/month
Highlights
- Private Waterfront
- Bay View
- Tiered Deck
- Deeded Waterfront Access Rights
- Bluff on Lot
- Contemporary Architecture
About This Home
A hilltop sanctuary in the much sought after Suttons Bay neighborhood of "Stony Point" awaits your arrival! This stunning contemporary raised ranch home enjoys tree top unobstructed views of Lake Michigan below. Your 182 ft. of shared Lake Michigan beach frontage is nearby. Open floor plan-Main Level Living. Capture the first glimpses of the glorious sun rising in the East! This magnificent 3 bedroom 3 bath (one with soaker tub) home is located near the end on a private wooded cul de sac. Huge (new) windows display a panoramic view. Custom California closets. Two gas fireplaces. Quiet, Quiet, Quiet. Surrounded by lush woods. Watch a multitude of wild life from all windows. Enjoy hostessing your garden parties in the beautifully landscaped wrought iron fenced in yard. Spacious multiple level decks, walk out lower level, oversize extra deep epoxy coated floor in the two car garage.
Listing Agent
Five Star Real Estate - Front St TC License #6501397173 Listed on: 05/08/2025
Home Details
Home Type
- Single Family
Est. Annual Taxes
- $4,465
Year Built
- Built in 1974
Lot Details
- 0.89 Acre Lot
- Private Waterfront
- 182 Feet of Waterfront
- Cul-De-Sac
- Fenced Yard
- Bluff on Lot
- Wooded Lot
- The community has rules related to zoning restrictions
Property Views
- Bay Views
- Countryside Views
Home Design
- Contemporary Architecture
- Raised Ranch Architecture
- Ranch Style House
- Brick Exterior Construction
- Block Foundation
- Fire Rated Drywall
- Frame Construction
- Asphalt Roof
- Wood Siding
- Stone Siding
Interior Spaces
- 2,705 Sq Ft Home
- Bookcases
- Gas Fireplace
- Drapes & Rods
- Bay Window
- Entrance Foyer
- Den
Kitchen
- Breakfast Area or Nook
- Oven or Range
- Stove
- Microwave
- Dishwasher
- Kitchen Island
- Solid Surface Countertops
- Disposal
Bedrooms and Bathrooms
- 3 Bedrooms
- Walk-In Closet
Laundry
- Dryer
- Washer
Basement
- Walk-Out Basement
- Basement Fills Entire Space Under The House
- Basement Windows
Parking
- 2 Car Attached Garage
- Garage Door Opener
- Private Driveway
Outdoor Features
- Deeded Waterfront Access Rights
- Tiered Deck
- Patio
Location
- Property is near a Great Lake
Utilities
- Forced Air Heating and Cooling System
- Well
- Natural Gas Water Heater
- Cable TV Available
Community Details
Overview
- Nabawnaga Shores 4 Community
Recreation
- Trails
Map
Home Values in the Area
Average Home Value in this Area
Tax History
| Year | Tax Paid | Tax Assessment Tax Assessment Total Assessment is a certain percentage of the fair market value that is determined by local assessors to be the total taxable value of land and additions on the property. | Land | Improvement |
|---|---|---|---|---|
| 2025 | $4,465 | $341,090 | $0 | $0 |
| 2024 | $3,164 | $320,170 | $0 | $0 |
| 2023 | $3,007 | $309,230 | $0 | $0 |
| 2022 | $4,040 | $280,440 | $0 | $0 |
| 2021 | $3,928 | $239,890 | $0 | $0 |
| 2020 | $3,910 | $240,380 | $0 | $0 |
| 2019 | $3,584 | $195,900 | $0 | $0 |
| 2018 | -- | $183,280 | $0 | $0 |
| 2017 | -- | $189,930 | $0 | $0 |
| 2016 | -- | $0 | $0 | $0 |
| 2015 | -- | $171,330 | $0 | $0 |
| 2014 | -- | $156,720 | $0 | $0 |
Property History
| Date | Event | Price | Change | Sq Ft Price |
|---|---|---|---|---|
| 06/11/2025 06/11/25 | Price Changed | $1,349,000 | -3.6% | $499 / Sq Ft |
| 05/08/2025 05/08/25 | For Sale | $1,400,000 | +222.6% | $518 / Sq Ft |
| 05/01/2017 05/01/17 | Sold | $434,000 | -1.3% | $160 / Sq Ft |
| 03/08/2017 03/08/17 | Pending | -- | -- | -- |
| 03/03/2017 03/03/17 | For Sale | $439,900 | +10.0% | $163 / Sq Ft |
| 12/27/2015 12/27/15 | Sold | $400,000 | -8.9% | $148 / Sq Ft |
| 12/14/2015 12/14/15 | Pending | -- | -- | -- |
| 05/26/2015 05/26/15 | For Sale | $439,000 | +15.5% | $162 / Sq Ft |
| 04/10/2013 04/10/13 | Sold | $380,000 | -7.1% | $140 / Sq Ft |
| 03/23/2013 03/23/13 | Pending | -- | -- | -- |
| 05/23/2012 05/23/12 | For Sale | $409,000 | -- | $151 / Sq Ft |
Purchase History
| Date | Type | Sale Price | Title Company |
|---|---|---|---|
| Grant Deed | $434,000 | -- | |
| Deed | $380,000 | -- |
Similar Homes in Suttons Bay, MI
Source: Northern Great Lakes REALTORS® MLS
MLS Number: 1933457
APN: 011-520-056-00
- 12090 E Old Orchard Trail
- 1551 S Donnybrook Rd
- 00 Sugar Maple Ct Unit 15
- 1722 S Cherry Blossom Ln
- 11964 E Shaker Trail
- 0 Blossom Ln Unit 19
- 1109 S Nanagosa Trail
- 1501 S Montmorency Ln
- 1474 Montmorency Ln
- Lot 21 S Walden Ct Unit 21
- (Lot 17) 1884 S Walden Ct
- (Lot 18) S Walden Ct
- 12060 E Spinnaker Ln
- 11189 E Meadow View Dr Unit 11
- 400 S Stony Point Rd
- 3842 S Lee Point Rd
- 1AB S Lee Point Rd
- B S Lee Point Rd
- A S Lee Point Rd
- 00 Lovers Ln
- 203 W 2nd St
- 4300 S Winged Foot Cir Unit C15
- 1846 Alpine Rd
- 13227 S Bugai Rd
- 12300 S Lovell Ln
- 609 Bloomfield Rd
- 714 #310 Randolph St
- 812 Randolph St Unit Lower
- 1310 Peninsula Ct
- 853 E Front St
- 853 E Front St
- 853 E Front St
- 208 N Oak St
- 309 W Front St
- 6028 Traverse Edge Way
- 544 E State St
- 232 E State St
- 516 Washington St Unit 2
- 115 E Eighth St Unit Ivy
- 403 W Eleventh St
