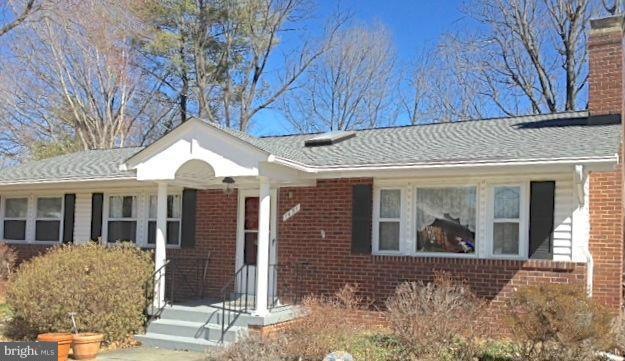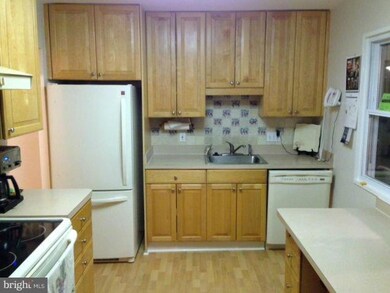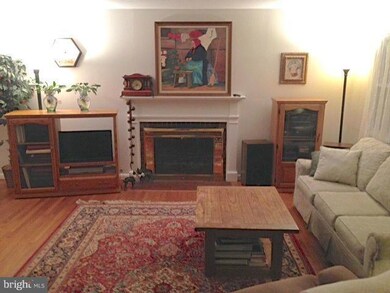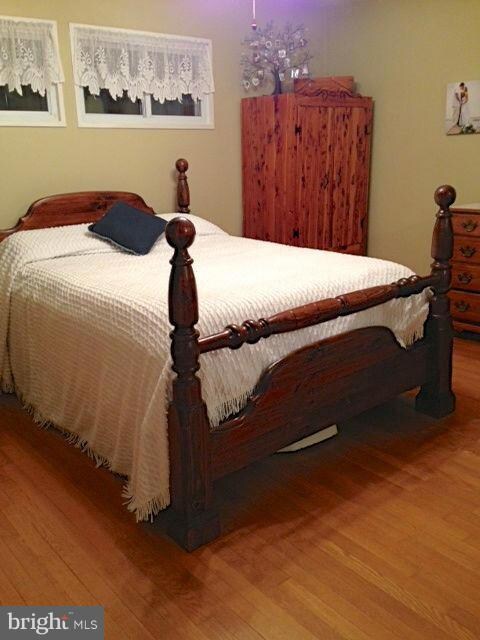
1451 Wasp Ln McLean, VA 22101
Highlights
- Open Floorplan
- Rambler Architecture
- Main Floor Bedroom
- Kent Gardens Elementary School Rated A
- Wood Flooring
- 4-minute walk to Lewinsville Park
About This Home
As of March 2022Meticulously maintained. Established community w/ sidewalks. Updated kit, new roof, replacement windows and sunrm addition. Hardwood flrs, gas heat and fireplace. W/o to yrd from lower lvl and deck. Full, multiple rm, in-law suite. Convenient to farmers mrkt, library, community center, schools, parks, gourmet shops, rec club, restaurants. New metro stops for McLean.
Last Agent to Sell the Property
Keller Williams Realty License #0225030367 Listed on: 03/21/2014

Home Details
Home Type
- Single Family
Est. Annual Taxes
- $7,445
Year Built
- Built in 1958
Lot Details
- 10,519 Sq Ft Lot
- Property is in very good condition
- Property is zoned 130
Parking
- Off-Street Parking
Home Design
- Rambler Architecture
- Brick Exterior Construction
Interior Spaces
- Property has 2 Levels
- Open Floorplan
- Ceiling Fan
- 1 Fireplace
- Family Room
- Living Room
- Dining Room
- Den
- Sun or Florida Room
- Wood Flooring
Kitchen
- Gas Oven or Range
- Ice Maker
- Dishwasher
- Disposal
Bedrooms and Bathrooms
- 4 Bedrooms | 3 Main Level Bedrooms
- En-Suite Primary Bedroom
- En-Suite Bathroom
- In-Law or Guest Suite
- 3 Full Bathrooms
Laundry
- Dryer
- Washer
Finished Basement
- Walk-Out Basement
- Basement Fills Entire Space Under The House
- Rear and Side Basement Entry
Utilities
- Forced Air Heating and Cooling System
- Vented Exhaust Fan
- Natural Gas Water Heater
Community Details
- No Home Owners Association
- Broyhills Mclean Estates Subdivision
Listing and Financial Details
- Tax Lot 87
- Assessor Parcel Number 30-1-12- -87
Ownership History
Purchase Details
Home Financials for this Owner
Home Financials are based on the most recent Mortgage that was taken out on this home.Purchase Details
Home Financials for this Owner
Home Financials are based on the most recent Mortgage that was taken out on this home.Purchase Details
Home Financials for this Owner
Home Financials are based on the most recent Mortgage that was taken out on this home.Purchase Details
Home Financials for this Owner
Home Financials are based on the most recent Mortgage that was taken out on this home.Similar Homes in the area
Home Values in the Area
Average Home Value in this Area
Purchase History
| Date | Type | Sale Price | Title Company |
|---|---|---|---|
| Warranty Deed | $1,225,000 | Commonwealth Land Title | |
| Deed | -- | None Available | |
| Deed | -- | None Available | |
| Warranty Deed | $775,000 | -- |
Mortgage History
| Date | Status | Loan Amount | Loan Type |
|---|---|---|---|
| Previous Owner | $0 | Unknown | |
| Previous Owner | $149,900 | New Conventional |
Property History
| Date | Event | Price | Change | Sq Ft Price |
|---|---|---|---|---|
| 07/18/2025 07/18/25 | Price Changed | $1,375,000 | -3.2% | $968 / Sq Ft |
| 07/12/2025 07/12/25 | For Sale | $1,420,000 | 0.0% | $999 / Sq Ft |
| 03/01/2023 03/01/23 | Rented | $2,800 | -26.3% | -- |
| 01/20/2023 01/20/23 | Price Changed | $3,800 | -9.5% | $1 / Sq Ft |
| 01/09/2023 01/09/23 | For Rent | $4,200 | 0.0% | -- |
| 03/28/2022 03/28/22 | Sold | $1,225,000 | +25.0% | $431 / Sq Ft |
| 03/07/2022 03/07/22 | Pending | -- | -- | -- |
| 03/03/2022 03/03/22 | For Sale | $980,000 | +26.5% | $345 / Sq Ft |
| 04/18/2014 04/18/14 | Sold | $775,000 | +0.8% | $545 / Sq Ft |
| 04/01/2014 04/01/14 | Pending | -- | -- | -- |
| 04/01/2014 04/01/14 | Price Changed | $769,000 | -1.3% | $541 / Sq Ft |
| 03/21/2014 03/21/14 | For Sale | $779,000 | -- | $548 / Sq Ft |
Tax History Compared to Growth
Tax History
| Year | Tax Paid | Tax Assessment Tax Assessment Total Assessment is a certain percentage of the fair market value that is determined by local assessors to be the total taxable value of land and additions on the property. | Land | Improvement |
|---|---|---|---|---|
| 2024 | $13,667 | $1,109,800 | $645,000 | $464,800 |
| 2023 | $13,453 | $1,125,770 | $645,000 | $480,770 |
| 2022 | $11,297 | $927,760 | $455,000 | $472,760 |
| 2021 | $10,639 | $855,740 | $420,000 | $435,740 |
| 2020 | $10,014 | $799,330 | $400,000 | $399,330 |
| 2019 | $9,941 | $792,080 | $400,000 | $392,080 |
| 2018 | $8,792 | $764,500 | $385,000 | $379,500 |
| 2017 | $9,142 | $743,020 | $385,000 | $358,020 |
| 2016 | $8,994 | $732,000 | $381,000 | $351,000 |
| 2015 | $8,415 | $708,510 | $370,000 | $338,510 |
| 2014 | $8,117 | $683,880 | $370,000 | $313,880 |
Agents Affiliated with this Home
-

Seller's Agent in 2025
Mark Sirianni
Compass
(202) 660-2456
73 Total Sales
-
K
Seller's Agent in 2023
Kiran K. Morzaria Parekh
Redfin Corporation
-

Seller's Agent in 2022
Kelly McGinn
Pearson Smith Realty, LLC
(703) 507-4444
1 in this area
75 Total Sales
-

Buyer's Agent in 2022
Joy Muczko Fletcher
Pearson Smith Realty, LLC
(540) 295-1419
1 in this area
68 Total Sales
-

Seller's Agent in 2014
Audrey Shay
Keller Williams Realty
(703) 906-7429
8 in this area
33 Total Sales
-

Buyer's Agent in 2014
Antoinette Khatib
Metropolitan Realty LLC
(703) 303-5000
1 in this area
72 Total Sales
Map
Source: Bright MLS
MLS Number: 1002887512
APN: 0301-12-0087
- 1459 Dewberry Ct
- 7054 Liberty Ln
- 1473 Evans Farm Dr
- 7040 Liberty Ln
- 7024 Statendam Ct
- 1632 Chain Bridge Rd
- 1468 Evans Farm Dr
- 1624 Chain Bridge Rd
- 1626 Chain Bridge Rd
- 1445 Harvest Crossing Dr
- 1496 Evans Farm Dr
- 1410 Harvest Crossing Dr
- 7030 Santa Maria Ct
- 1551 Evers Dr
- 1317 Mayflower Dr
- 6941 Pine Crest Ave
- 7287 Evans Mill Rd
- 1519 Spring Vale Ave
- 1537 Cedar Ave
- 1448 Ingleside Ave






