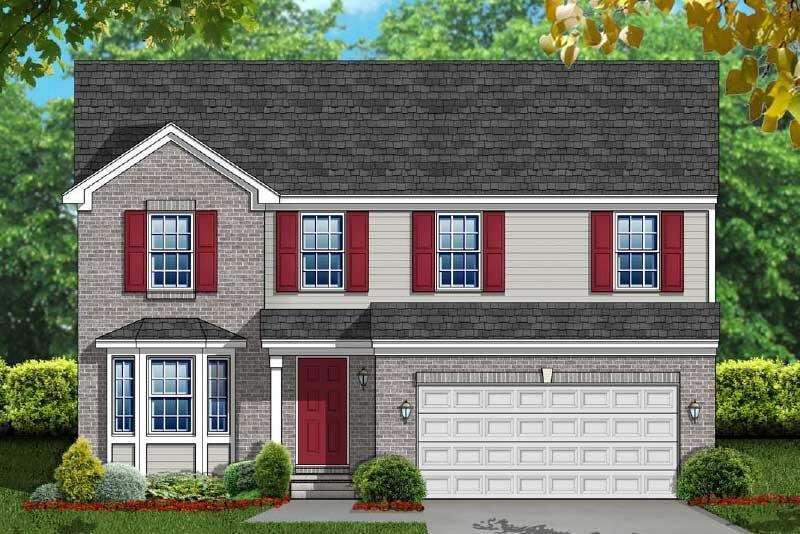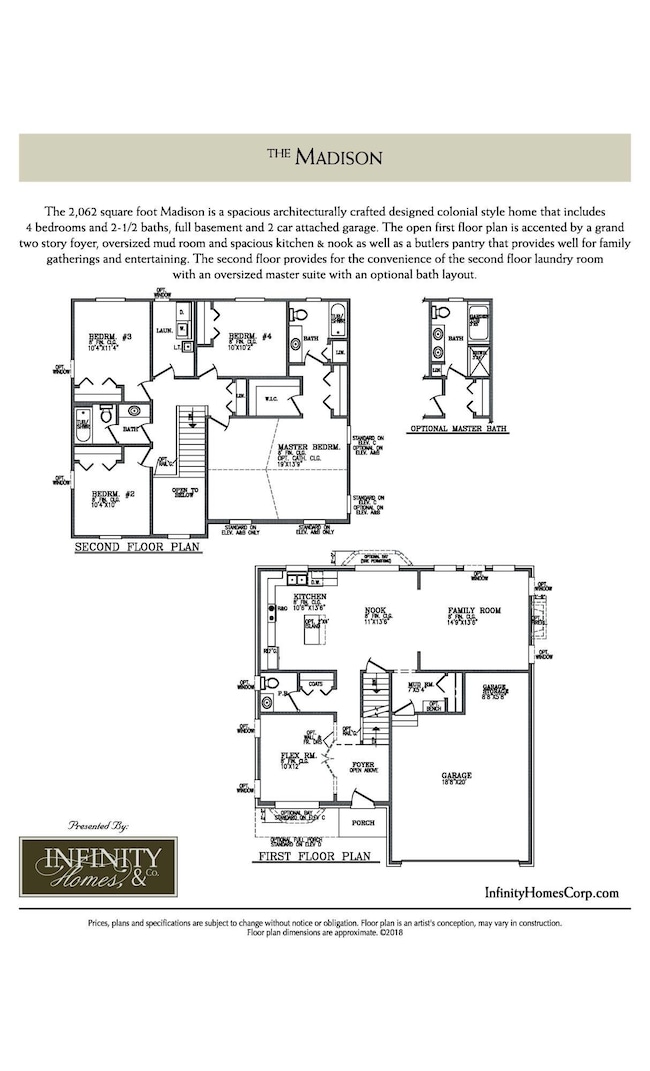1451 Weeping Willow Ct Ypsilanti, MI 48198
Estimated payment $2,267/month
Highlights
- New Construction
- 2 Car Attached Garage
- Forced Air Heating System
- Colonial Architecture
- Laundry Room
- Family Room
About This Home
Introducing a beautiful new colonial-style home brought to you by Infinity Homes. Anticipated completion late 2025. This spacious floor plan features 4 bedrooms and 2.5 baths, designed with an open layout that enhances the flow and functionality of the living spaces. The home boasts upgraded kitchen cabinets, stunning granite countertops, and a range of custom options to suite your style and needs. Whether you're looking for a comfortable family home of a stylish space for entertaining, this property offers a perfect blend of modern amenities and timeless design. Don't miss the opportunity to make this house your dream home!
Home Details
Home Type
- Single Family
Est. Annual Taxes
- $77
Year Built
- Built in 2025 | New Construction
Lot Details
- 5,000 Sq Ft Lot
- Lot Dimensions are 50x100x50x100
Parking
- 2 Car Attached Garage
Home Design
- Proposed Property
- Colonial Architecture
- Brick Exterior Construction
- Asphalt Roof
- Vinyl Siding
Interior Spaces
- 2,062 Sq Ft Home
- 2-Story Property
- Family Room
- Basement Fills Entire Space Under The House
Bedrooms and Bathrooms
- 4 Bedrooms
Laundry
- Laundry Room
- Laundry on upper level
Utilities
- Forced Air Heating System
- Heating System Uses Natural Gas
Map
Home Values in the Area
Average Home Value in this Area
Tax History
| Year | Tax Paid | Tax Assessment Tax Assessment Total Assessment is a certain percentage of the fair market value that is determined by local assessors to be the total taxable value of land and additions on the property. | Land | Improvement |
|---|---|---|---|---|
| 2025 | $77 | $20,000 | $0 | $0 |
| 2024 | $59 | $17,500 | $0 | $0 |
| 2023 | $63 | $15,000 | $0 | $0 |
Property History
| Date | Event | Price | List to Sale | Price per Sq Ft |
|---|---|---|---|---|
| 10/25/2025 10/25/25 | Price Changed | $429,990 | -2.3% | $209 / Sq Ft |
| 10/06/2025 10/06/25 | Price Changed | $439,950 | 0.0% | $213 / Sq Ft |
| 01/07/2025 01/07/25 | For Sale | $439,990 | -- | $213 / Sq Ft |
Source: MichRIC
MLS Number: 25000780
APN: 10-36-331-121
- 1445 Weeping Willow Ct
- 1433 Weeping Willow Ct
- 1476 Weeping Willow Ct
- 1404 Weeping Willow Ct
- 1695 Weeping Willow Ct
- 1653 Crab Apple Dr
- 1515 Ridge Road Lot#46
- 9778 Ravenshire Dr
- Montauk Plan at Woodside Village
- Madison Plan at Woodside Village
- Townsend Plan at Woodside Village
- Enclave Plan at Woodside Village
- Nantucket Plan at Woodside Village
- Madison II Plan at Woodside Village
- 10685 Scarlet Oak Dr
- 1669 Ridge Rd
- 1866 Wexford Dr Unit 38
- 1868 Wexford Dr Unit 37
- 1885 Wexford Cir Unit 10
- 1928 White Oak Ln
- 1725 Cardiff Row
- 1532 Harvest Ln
- 1575 Ridge Rd Unit 3
- 2761 Woodruff Ln
- 9224 Panama Ave
- 1174 Stamford Rd
- 1260-1326 Holmes Rd
- 1730 Sheffield Dr
- 8155 Stamford Rd
- 922-948 Holmes Rd
- 79 S Harris Rd
- 1180-1198 E Cross St
- 736 Campbell Ave
- 204 S Harris Rd
- 1361 Duncan Ave
- 806 Adams St
- 1297 Davis St
- 3449 Haverford Dr
- 897 Harrison St
- 534 Constitution St Unit 42







