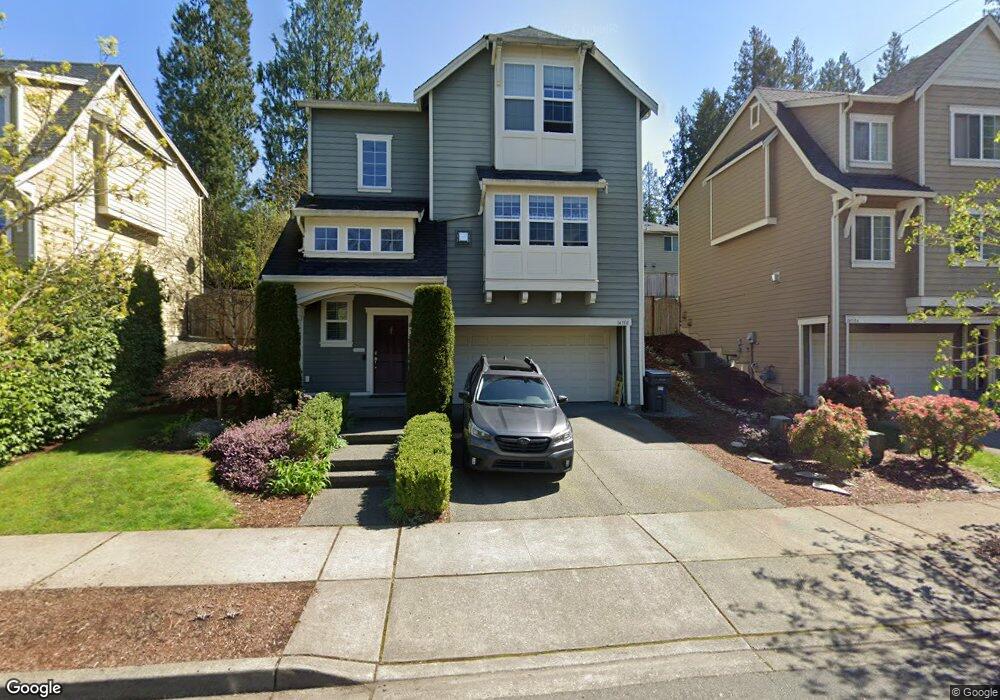14510 270th Place NE Duvall, WA 98019
Estimated Value: $864,000 - $967,000
3
Beds
3
Baths
1,850
Sq Ft
$500/Sq Ft
Est. Value
About This Home
This home is located at 14510 270th Place NE, Duvall, WA 98019 and is currently estimated at $924,936, approximately $499 per square foot. 14510 270th Place NE is a home located in King County with nearby schools including Cherry Valley Elementary School, Tolt Middle School, and Cedarcrest High School.
Ownership History
Date
Name
Owned For
Owner Type
Purchase Details
Closed on
Aug 1, 2017
Sold by
Lewis John and Lewis Noelle
Bought by
Eaton Benjamin and Bruno Sarah
Current Estimated Value
Home Financials for this Owner
Home Financials are based on the most recent Mortgage that was taken out on this home.
Original Mortgage
$424,000
Outstanding Balance
$353,029
Interest Rate
3.88%
Estimated Equity
$571,907
Purchase Details
Closed on
Jun 23, 2011
Sold by
Camwest Development Llc
Bought by
Lewis John and Lewis Noelle
Home Financials for this Owner
Home Financials are based on the most recent Mortgage that was taken out on this home.
Original Mortgage
$296,485
Interest Rate
4.75%
Mortgage Type
FHA
Purchase Details
Closed on
Dec 29, 2009
Sold by
Camwest Development Inc
Bought by
Camwest Newco Llc
Create a Home Valuation Report for This Property
The Home Valuation Report is an in-depth analysis detailing your home's value as well as a comparison with similar homes in the area
Home Values in the Area
Average Home Value in this Area
Purchase History
| Date | Buyer | Sale Price | Title Company |
|---|---|---|---|
| Eaton Benjamin | $530,000 | Wfg Natl Title Co Of Wa Llc | |
| Lewis John | $309,000 | Commonwealth L | |
| Camwest Newco Llc | -- | Accommodation |
Source: Public Records
Mortgage History
| Date | Status | Borrower | Loan Amount |
|---|---|---|---|
| Open | Eaton Benjamin | $424,000 | |
| Previous Owner | Lewis John | $296,485 |
Source: Public Records
Tax History Compared to Growth
Tax History
| Year | Tax Paid | Tax Assessment Tax Assessment Total Assessment is a certain percentage of the fair market value that is determined by local assessors to be the total taxable value of land and additions on the property. | Land | Improvement |
|---|---|---|---|---|
| 2024 | $8,085 | $848,000 | $232,000 | $616,000 |
| 2023 | $7,768 | $773,000 | $212,000 | $561,000 |
| 2022 | $7,193 | $893,000 | $194,000 | $699,000 |
| 2021 | $6,729 | $665,000 | $145,000 | $520,000 |
| 2020 | $6,755 | $563,000 | $123,000 | $440,000 |
| 2018 | $5,859 | $507,000 | $113,000 | $394,000 |
| 2017 | $5,067 | $473,000 | $107,000 | $366,000 |
| 2016 | $4,897 | $407,000 | $84,000 | $323,000 |
| 2015 | $4,924 | $382,000 | $79,000 | $303,000 |
| 2014 | -- | $386,000 | $81,000 | $305,000 |
| 2013 | -- | $280,000 | $65,000 | $215,000 |
Source: Public Records
Map
Nearby Homes
- 14530 271st Ct NE
- 26854 143rd Cir
- 26866 NE 143rd Cir Unit 19
- 26862 NE 143rd Cir Unit 20
- 26862 NE 143rd Cir
- 26858 NE 143rd Cir Unit 21
- 26865 NE 143rd Cir Unit 15
- 26861 NE 143rd Cir
- 26853 NE 143rd Cir Unit 12
- 26869 NE 143rd Cir
- 26869 NE 143rd Cir Unit 16
- 26849 NE 143rd Cir
- 26849 NE 143rd Cir Unit 11
- 26845 NE 143rd Cir Unit 10
- 26845 NE 143rd Cir
- 26837 NE 143rd Cir Unit 8
- 26829 NE 143rd Cir
- 26829 NE 143rd Cir Unit 6
- 26825 NE 143rd Cir
- 26825 NE 143rd Cir Unit 5
- 14516 270th Place NE
- 14504 270th Place NE
- 14507 271st Ct NE
- 14520 270th Place NE
- 27028 NE 145th St
- 14527 271st Ct NE
- 14511 270th Place NE
- 14524 270th Place NE
- 14519 270th Place NE
- 27022 NE 145th St
- 14529 270th Place NE
- 27106 NE 144th Place
- 27018 NE 145th St
- 14512 271st Ct NE
- 14523 270th Place NE
- 14514 271st Ct NE
- 27120 NE 144th Place
