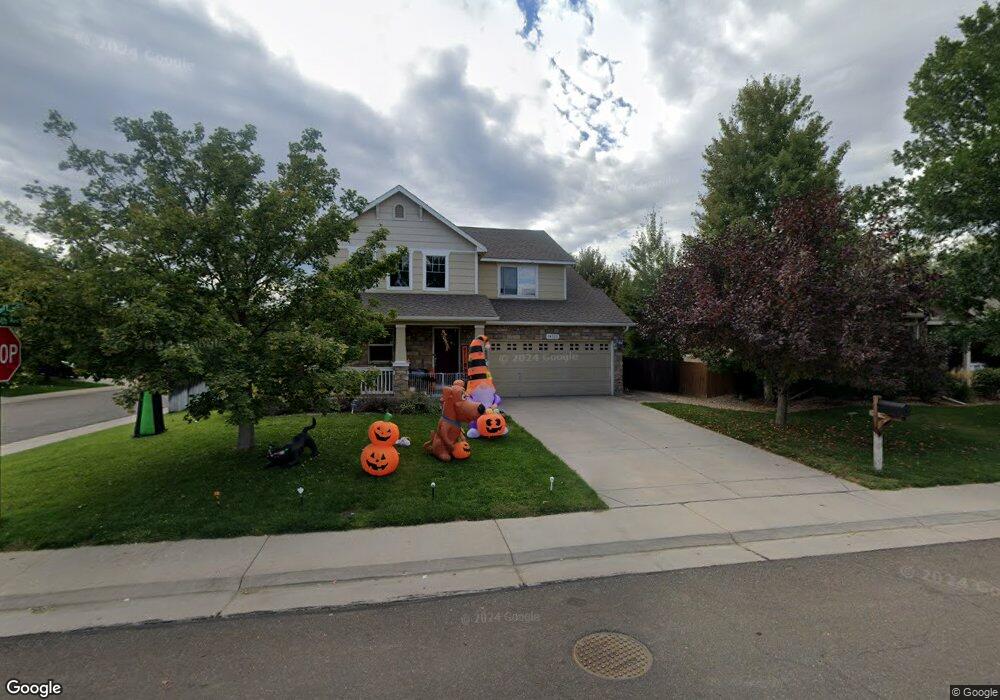14511 High St Thornton, CO 80602
Quail Valley NeighborhoodEstimated Value: $549,135 - $609,000
3
Beds
3
Baths
2,325
Sq Ft
$247/Sq Ft
Est. Value
About This Home
This home is located at 14511 High St, Thornton, CO 80602 and is currently estimated at $573,784, approximately $246 per square foot. 14511 High St is a home located in Adams County with nearby schools including Silver Creek Elementary School, Rocky Top Middle School, and Mountain Range High School.
Ownership History
Date
Name
Owned For
Owner Type
Purchase Details
Closed on
Feb 12, 2021
Sold by
Vinnakota Havish and Manghnani Deepti
Bought by
Vinnakota Havish and Vinnakota Tanusree
Current Estimated Value
Home Financials for this Owner
Home Financials are based on the most recent Mortgage that was taken out on this home.
Original Mortgage
$326,250
Outstanding Balance
$291,542
Interest Rate
2.65%
Mortgage Type
New Conventional
Estimated Equity
$282,242
Purchase Details
Closed on
Oct 14, 2010
Sold by
The Bank Of New York Mellon
Bought by
Vinnakota Havish and Manghnani Deepti
Home Financials for this Owner
Home Financials are based on the most recent Mortgage that was taken out on this home.
Original Mortgage
$163,920
Interest Rate
4.22%
Mortgage Type
New Conventional
Purchase Details
Closed on
Mar 3, 2010
Sold by
Landrum David L and Landrum Jennifer M
Bought by
The Bank Of New York Mellon
Purchase Details
Closed on
Jul 29, 2005
Sold by
Landrum David L and Landrum Jennifer M
Bought by
Landrum Family Trust
Home Financials for this Owner
Home Financials are based on the most recent Mortgage that was taken out on this home.
Original Mortgage
$13,000
Interest Rate
5.65%
Mortgage Type
Fannie Mae Freddie Mac
Purchase Details
Closed on
Sep 29, 2004
Sold by
Melody Homes Inc
Bought by
Landrum David L and Landrum Jennifer M
Home Financials for this Owner
Home Financials are based on the most recent Mortgage that was taken out on this home.
Original Mortgage
$196,034
Interest Rate
6.25%
Mortgage Type
New Conventional
Create a Home Valuation Report for This Property
The Home Valuation Report is an in-depth analysis detailing your home's value as well as a comparison with similar homes in the area
Home Values in the Area
Average Home Value in this Area
Purchase History
| Date | Buyer | Sale Price | Title Company |
|---|---|---|---|
| Vinnakota Havish | -- | Ravenswood Title Company Llc | |
| Vinnakota Havish | $204,900 | Fidelity National Title Insu | |
| The Bank Of New York Mellon | -- | None Available | |
| Landrum Family Trust | $253,811 | Vista Title Llc | |
| Landrum David L | $245,043 | Land Title Guarantee Company |
Source: Public Records
Mortgage History
| Date | Status | Borrower | Loan Amount |
|---|---|---|---|
| Open | Vinnakota Havish | $326,250 | |
| Previous Owner | Vinnakota Havish | $163,920 | |
| Previous Owner | Landrum Family Trust | $13,000 | |
| Previous Owner | Landrum David L | $196,034 | |
| Closed | Landrum David L | $49,008 |
Source: Public Records
Tax History Compared to Growth
Tax History
| Year | Tax Paid | Tax Assessment Tax Assessment Total Assessment is a certain percentage of the fair market value that is determined by local assessors to be the total taxable value of land and additions on the property. | Land | Improvement |
|---|---|---|---|---|
| 2024 | $3,537 | $33,750 | $8,000 | $25,750 |
| 2023 | $3,501 | $37,880 | $7,510 | $30,370 |
| 2022 | $3,119 | $27,400 | $7,710 | $19,690 |
| 2021 | $3,119 | $27,400 | $7,710 | $19,690 |
| 2020 | $3,108 | $27,860 | $7,720 | $20,140 |
| 2019 | $3,114 | $27,860 | $7,720 | $20,140 |
| 2018 | $2,929 | $25,450 | $7,560 | $17,890 |
| 2017 | $2,663 | $25,450 | $7,560 | $17,890 |
| 2016 | $2,111 | $19,640 | $4,540 | $15,100 |
| 2015 | $2,108 | $19,640 | $4,540 | $15,100 |
| 2014 | -- | $18,510 | $3,980 | $14,530 |
Source: Public Records
Map
Nearby Homes
- 2028 E 145th Ave
- 1920 E 145th Ave
- 14558 Vine St
- 1936 E 144th Dr
- 14625 Vine St
- 14642 Williams St
- 14703 High St
- 14685 Williams St
- 14511 Detroit Way
- 14962 Williams St
- 14953 Columbine St
- 2607 E 142nd Ave
- 14066 Fillmore Dr
- 15171 Gaylord St
- 14447 Madison St
- 13938 Downing St
- 14184 Madison St
- 15122 Fillmore Way
- 13867 Fillmore St
- Graham Plan at Eastcreek Farm - The Camden Collection
- 14527 High St
- 14512 Williams St
- 14543 High St
- 1956 E 145th Ave
- 1938 E 145th Ave
- 14516 High St
- 14528 Williams St
- 1974 E 145th Ave
- 14532 High St
- 14559 High St
- 14544 Williams St
- 1902 E 145th Ave
- 14548 High St
- 1992 E 145th Ave
- 14564 High St
- 14560 Williams St
- 14507 Race St
- 14575 High St
- 1947 E 144th Way
- 14523 Race St
