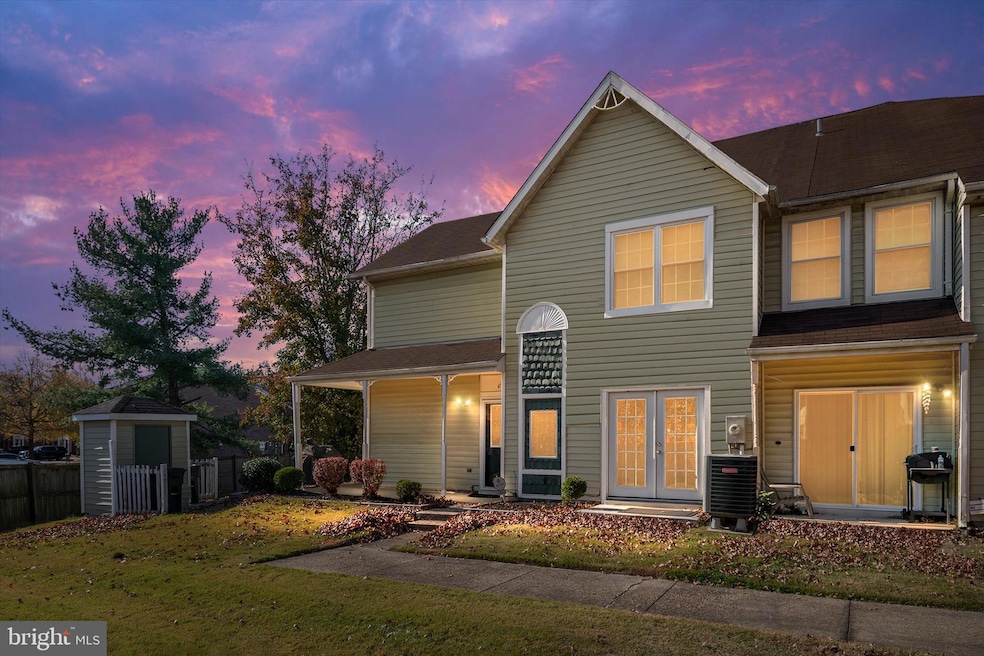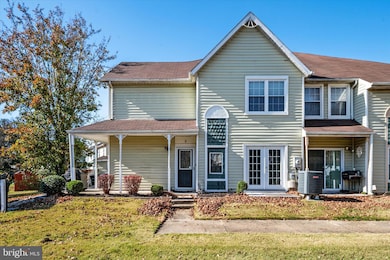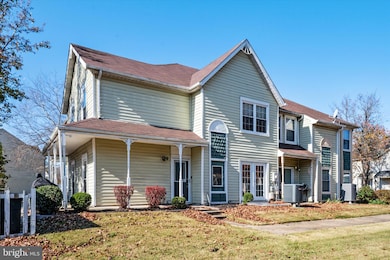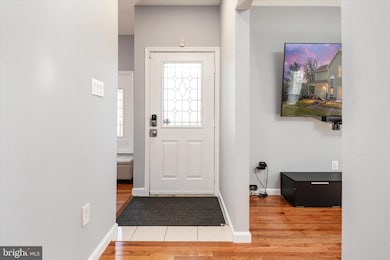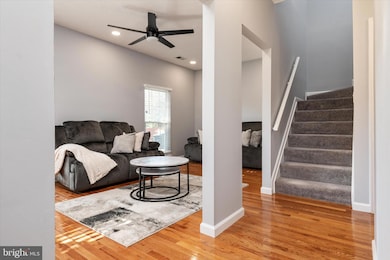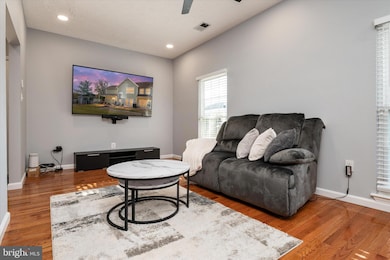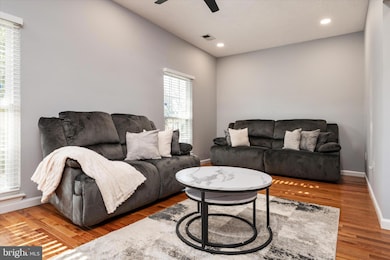14511 Marlborough Cir Upper Marlboro, MD 20772
Estimated payment $2,205/month
Highlights
- Very Popular Property
- Traditional Floor Plan
- Upgraded Countertops
- Colonial Architecture
- Wood Flooring
- Formal Dining Room
About This Home
Welcome home to 14511 Marlborough Circle, your charming townhouse nestled in the heart of Upper Marlboro, MD. This beautifully updated and well-maintained residence offers 2 spacious bedrooms, 2 full bathrooms, and a comfortable living space, ideal for both relaxation and entertaining. As you step inside, you're greeted by gleaming hardwood floors that extend throughout the main level of the home. This level features a spacious living area and a dining room, perfect for hosting friends and family just in time for the holidays. The kitchen is a chef's delight, equipped with modern stainless steel appliances that make meal preparation a breeze. Whether you're a culinary enthusiast or someone who enjoys the occasional home-cooked meal, this kitchen is designed with those simple joys in mind. Upstairs, you’ll find two well-appointed bedrooms, each offering a serene retreat at the end of the day. The primary bedroom boasts an ensuite bathroom. Parking is hassle-free with an assigned parking space for the homeowner and plenty of additional unmarked parking for visitors, offering peace of mind and convenience. This end-unit townhome is a perfect blend of style and functionality, promising a delightful living experience. Don't miss the opportunity to make this delightful property your new home!
Open House Schedule
-
Sunday, November 16, 202511:00 am to 1:00 pm11/16/2025 11:00:00 AM +00:0011/16/2025 1:00:00 PM +00:00OPEN SUNDAY, 11/16 from 11:00 AM to 1:00 PMAdd to Calendar
Townhouse Details
Home Type
- Townhome
Est. Annual Taxes
- $5,045
Year Built
- Built in 1985
Lot Details
- 1,680 Sq Ft Lot
HOA Fees
- $72 Monthly HOA Fees
Home Design
- Colonial Architecture
- Slab Foundation
- Frame Construction
- Asphalt Roof
Interior Spaces
- 1,356 Sq Ft Home
- Property has 2 Levels
- Traditional Floor Plan
- Ceiling Fan
- Living Room
- Formal Dining Room
Kitchen
- Eat-In Kitchen
- Electric Oven or Range
- Built-In Microwave
- Dishwasher
- Stainless Steel Appliances
- Upgraded Countertops
- Disposal
Flooring
- Wood
- Carpet
Bedrooms and Bathrooms
- 2 Bedrooms
- En-Suite Bathroom
- Bathtub with Shower
Laundry
- Laundry on main level
- Dryer
- Washer
Parking
- 1 Open Parking Space
- 1 Parking Space
- Parking Lot
- 1 Assigned Parking Space
Outdoor Features
- Shed
- Porch
Utilities
- Central Air
- Heat Pump System
- Electric Water Heater
Community Details
- Maredith Management HOA
- Marlborough Towne Plat T Subdivision
Listing and Financial Details
- Tax Lot 91
- Assessor Parcel Number 17030237578
Map
Home Values in the Area
Average Home Value in this Area
Tax History
| Year | Tax Paid | Tax Assessment Tax Assessment Total Assessment is a certain percentage of the fair market value that is determined by local assessors to be the total taxable value of land and additions on the property. | Land | Improvement |
|---|---|---|---|---|
| 2025 | $4,570 | $282,500 | $75,000 | $207,500 |
| 2024 | $4,570 | $266,167 | $0 | $0 |
| 2023 | $4,459 | $249,833 | $0 | $0 |
| 2022 | $4,198 | $233,500 | $75,000 | $158,500 |
| 2021 | $5,343 | $216,500 | $0 | $0 |
| 2020 | $3,059 | $199,500 | $0 | $0 |
| 2019 | $2,911 | $182,500 | $75,000 | $107,500 |
| 2018 | $2,836 | $177,633 | $0 | $0 |
| 2017 | $2,766 | $172,767 | $0 | $0 |
| 2016 | -- | $167,900 | $0 | $0 |
| 2015 | $2,478 | $167,900 | $0 | $0 |
| 2014 | $2,478 | $167,900 | $0 | $0 |
Property History
| Date | Event | Price | List to Sale | Price per Sq Ft | Prior Sale |
|---|---|---|---|---|---|
| 11/14/2025 11/14/25 | For Sale | $325,000 | +19.0% | $240 / Sq Ft | |
| 07/30/2021 07/30/21 | Sold | $273,000 | 0.0% | $201 / Sq Ft | View Prior Sale |
| 06/22/2021 06/22/21 | Pending | -- | -- | -- | |
| 06/21/2021 06/21/21 | Off Market | $273,000 | -- | -- | |
| 06/18/2021 06/18/21 | For Sale | $260,000 | 0.0% | $192 / Sq Ft | |
| 04/18/2019 04/18/19 | Rented | $1,750 | 0.0% | -- | |
| 04/15/2019 04/15/19 | Off Market | $1,750 | -- | -- | |
| 04/06/2019 04/06/19 | For Rent | $1,750 | -- | -- |
Purchase History
| Date | Type | Sale Price | Title Company |
|---|---|---|---|
| Deed | $273,000 | Universal Title | |
| Deed | $230,000 | -- | |
| Deed | $230,000 | -- | |
| Deed | $140,000 | -- | |
| Deed | $101,000 | -- | |
| Deed | $109,000 | -- | |
| Deed | $105,000 | -- |
Mortgage History
| Date | Status | Loan Amount | Loan Type |
|---|---|---|---|
| Previous Owner | $268,055 | FHA | |
| Previous Owner | $46,000 | Unknown | |
| Previous Owner | $184,000 | Purchase Money Mortgage | |
| Previous Owner | $184,000 | Purchase Money Mortgage |
Source: Bright MLS
MLS Number: MDPG2183318
APN: 03-0237578
- 14404 Marlborough Dr
- 14314 Hampshire Hall Ct
- 14100 Old Marlboro Pike
- 14257 Hampshire Hall Ct
- 4808 Colonel Brooke Ct
- 14523 Hampshire Hall Ct
- 14113 Rectory Ln
- 4720 Colonel Ashton Place
- 14511 Colonels Choice
- 5431 Old Crain Hwy
- 4817 Clirieden Ln
- 4807 Clirieden Ln
- 14325 Governor Lee Place
- 14100 Farnsworth Ln Unit 2108
- 4516 Governor Pratt Ct
- 4638 Governor Kent Ct
- 4750 John Rogers Blvd
- 4603 Governor Kent Ct
- 4411 Largo Rd
- 13817 Churchville Dr
- 5012 Marlborough Terrace
- 4906 Colonel Contee Place
- 14226 Hampshire Hall Ct
- 14417 Hampshire Hall Ct
- 14314 Colonel Clagett Ct
- 4720 Colonel Ashton Place
- 4727 Colonel Ashton Place
- 14325 Governor Lee Place
- 14643 Colonels Choice
- 14100 Farnsworth Ln
- 14100 Farnsworth Ln Unit 2206
- 13907 Edwall Dr
- 13900 Farnsworth Ln Unit 4202
- 14625 Governor Sprigg Place
- 4606 Bishop Carroll Dr
- 13901 King Gregory Way
- 14011 Reverend Boucher Place
- 4406 Lieutenant Lansdale Place
- 13847 Lord Fairfax Place
- 15204 Peerless Ave
