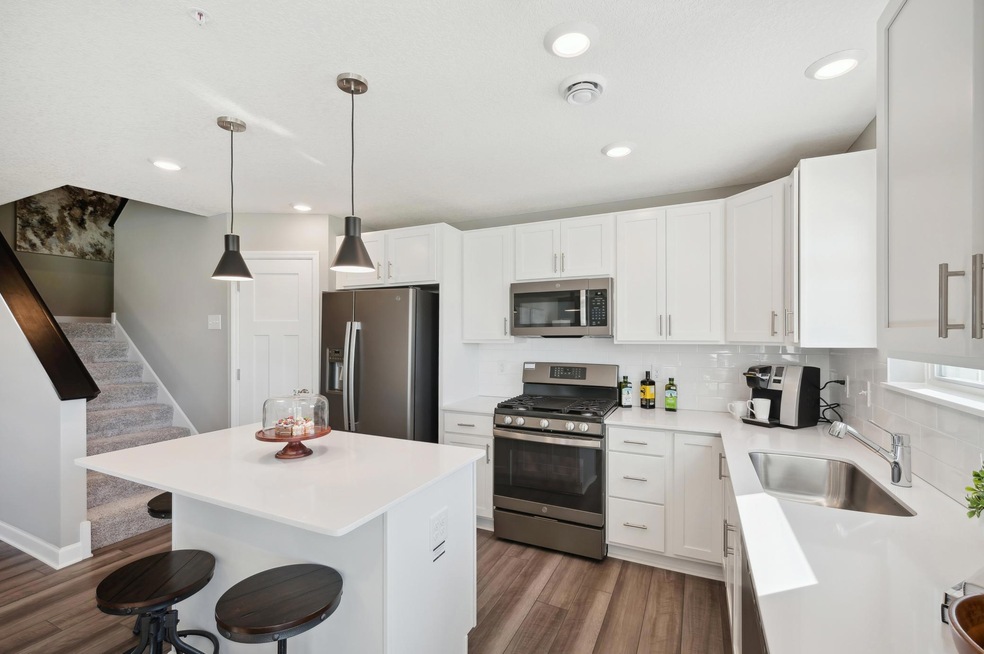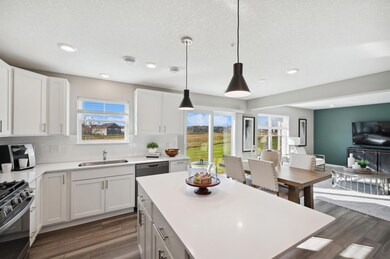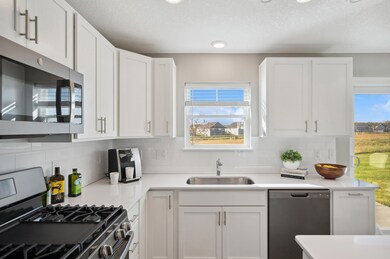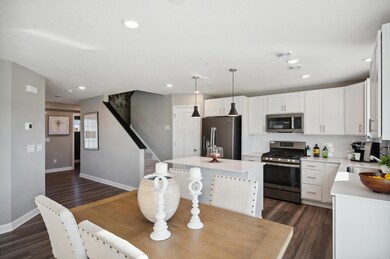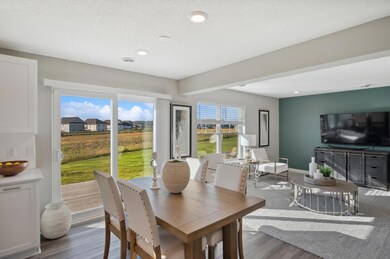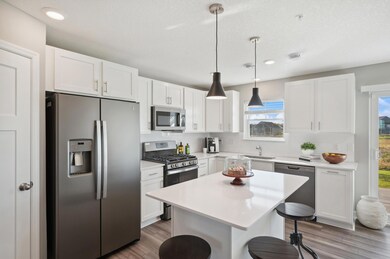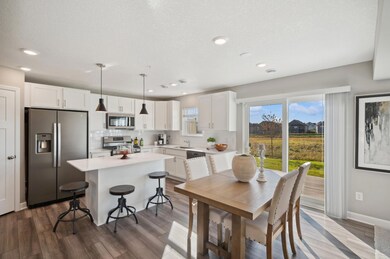
14513 112th Ave N Maple Grove, MN 55369
Highlights
- Loft
- 2 Car Attached Garage
- Forced Air Heating and Cooling System
- Dayton Elementary School Rated A-
- Living Room
- Humidifier
About This Home
As of April 2025Welcome to the Madison! This former Model Home is available for a quick closing! This charming 3-bedroom, 2.5-bath townhome offers 1,806 sq. ft. of open-concept living space located in the growing City of Dayton! Featuring all 3 bedrooms upstairs, a private 3/4 primary bath, an additional full upper-level bath and an upper-level loft – this home is sure to impress. The large loft offers a great space, ideal for a workstation, play area or secondary living. The spacious, open-concept floor plan features a bright and sun lit living room that seamlessly flows into the dining area and kitchen, making it ideal for both daily living and entertaining guests. The kitchen is well-equipped with ample quartz counter space, shaker style cabinetry, ceramic tile backsplash and modern slate appliances. Don’t wait too long for the last chance to purchase in the exclusive Sundance Greens! Sundance Greens is located just minutes from shopping, entertainment, and restaurants!
Townhouse Details
Home Type
- Townhome
Est. Annual Taxes
- $1,258
Year Built
- Built in 2023
Lot Details
- 174 Sq Ft Lot
- Lot Dimensions are 32x56x32x56
HOA Fees
- $285 Monthly HOA Fees
Parking
- 2 Car Attached Garage
Home Design
- Slab Foundation
Interior Spaces
- 1,804 Sq Ft Home
- 2-Story Property
- Living Room
- Loft
Kitchen
- Range
- Microwave
- Freezer
- Dishwasher
- Disposal
Bedrooms and Bathrooms
- 3 Bedrooms
Eco-Friendly Details
- Air Exchanger
Utilities
- Forced Air Heating and Cooling System
- Humidifier
Community Details
- Association fees include maintenance structure, lawn care, ground maintenance, professional mgmt, trash
- Associa Association, Phone Number (763) 225-6400
Listing and Financial Details
- Assessor Parcel Number 3312022410081
Ownership History
Purchase Details
Home Financials for this Owner
Home Financials are based on the most recent Mortgage that was taken out on this home.Purchase Details
Purchase Details
Similar Homes in the area
Home Values in the Area
Average Home Value in this Area
Purchase History
| Date | Type | Sale Price | Title Company |
|---|---|---|---|
| Special Warranty Deed | $367,100 | Lennar Title | |
| Deed | $326,876 | -- | |
| Special Warranty Deed | $1,420,729 | -- |
Mortgage History
| Date | Status | Loan Amount | Loan Type |
|---|---|---|---|
| Open | $293,680 | New Conventional |
Property History
| Date | Event | Price | Change | Sq Ft Price |
|---|---|---|---|---|
| 04/17/2025 04/17/25 | Sold | $367,100 | +2.0% | $203 / Sq Ft |
| 03/27/2025 03/27/25 | Pending | -- | -- | -- |
| 02/14/2025 02/14/25 | For Sale | $359,990 | -- | $200 / Sq Ft |
Tax History Compared to Growth
Tax History
| Year | Tax Paid | Tax Assessment Tax Assessment Total Assessment is a certain percentage of the fair market value that is determined by local assessors to be the total taxable value of land and additions on the property. | Land | Improvement |
|---|---|---|---|---|
| 2023 | $1,258 | $113,600 | $20,000 | $93,600 |
| 2022 | $0 | $8,800 | $8,800 | $0 |
| 2021 | $0 | $0 | $0 | $0 |
Agents Affiliated with this Home
-
Shelby Burgess
S
Seller's Agent in 2025
Shelby Burgess
Lennar Sales Corp
(612) 394-3873
41 in this area
171 Total Sales
-
Jennifer Morris

Buyer's Agent in 2025
Jennifer Morris
Edina Realty, Inc.
(952) 937-8600
1 in this area
157 Total Sales
Map
Source: NorthstarMLS
MLS Number: 6658605
APN: 33-120-22-41-0081
- 14546 111th Ave N
- 15484 112th Ave N
- 15465 112th Ave N
- 14547 112th Ave N
- Washburn Plan at Sundance Greens - Prestige Collection
- Snelling Plan at Sundance Greens - Prestige Collection
- Sonoma Plan at Sundance Greens - Prestige Collection
- Cordoba Plan at Sundance Greens - Lifestyle Villa Collection
- Brighton Plan at Sundance Greens - Lifestyle Villa Collection
- Buckingham Plan at Sundance Greens - Lifestyle Villa Collection
- Brisbane Plan at Sundance Greens - Lifestyle Villa Collection
- Salerno Plan at Sundance Greens - Lifestyle Villa Collection
- Salem Plan at Sundance Greens - Lifestyle Villa Collection
- Corsica Plan at Sundance Greens - Lifestyle Villa Collection
- Birmingham Plan at Sundance Greens - Lifestyle Villa Collection
- 10925 Glacier Ln N
- 11068 Kingsview Ln N
- 11168 Kingsview Ln N
- 11247 Kingsview Ln N
- Clearwater Plan at Sundance Greens - Landmark Collection
