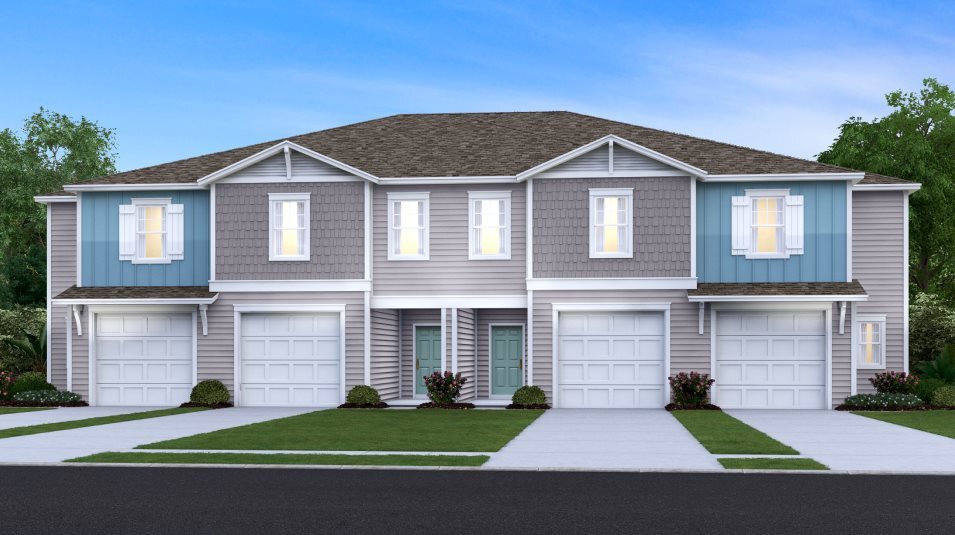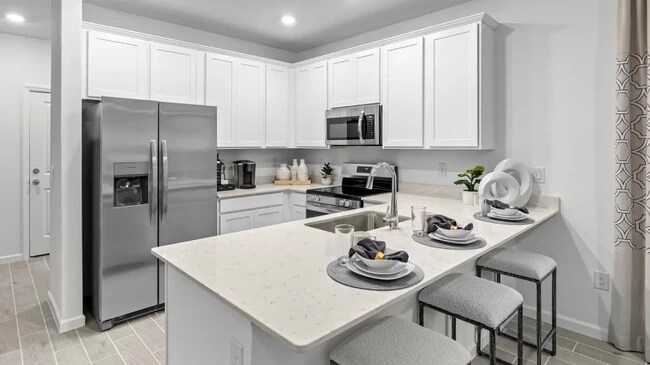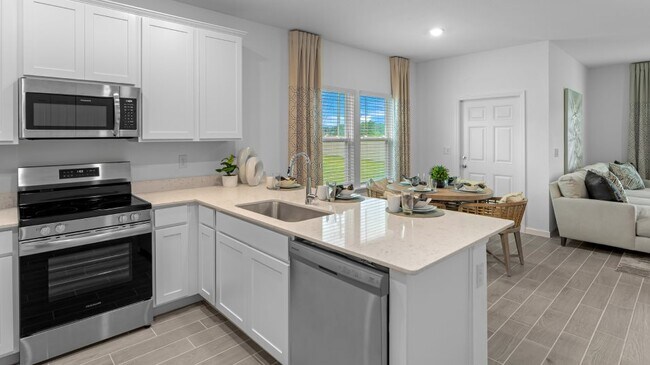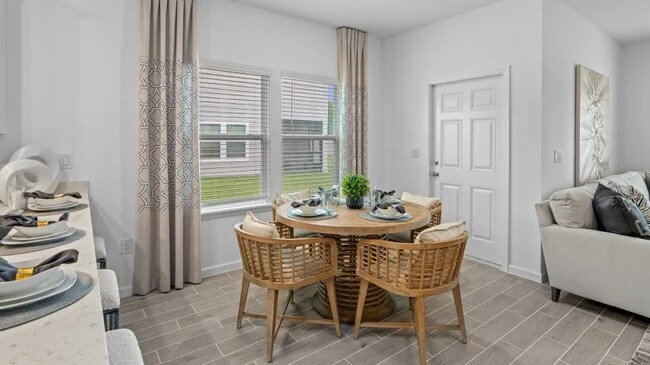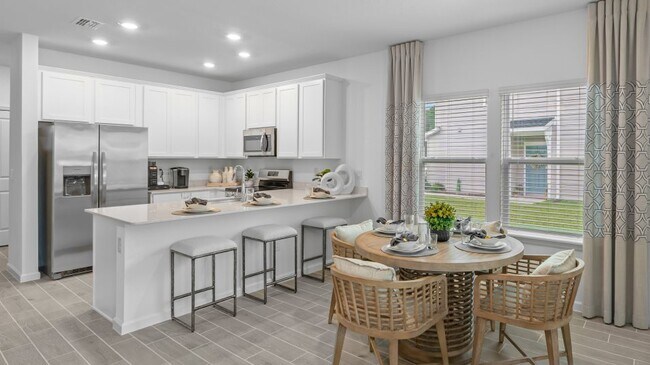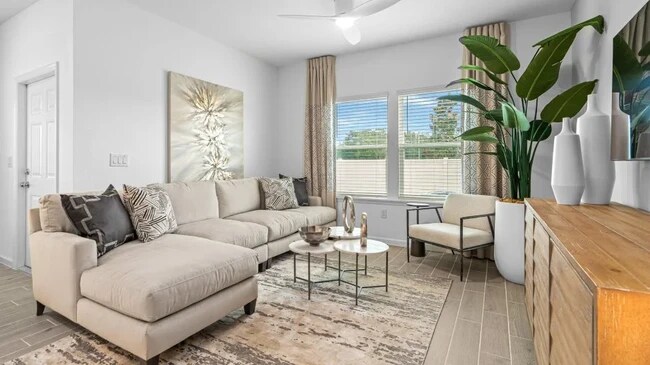
Estimated payment $1,678/month
3
Beds
2.5
Baths
1,782
Sq Ft
$139
Price per Sq Ft
About This Home
The kitchen, dining room and living room are arranged among a convenient and contemporary open-concept design on the first level of this two-story home, while a desirable covered lanai allows for indoor-outdoor living and entertaining. On the second floor is a loft for additional shared living space, the spacious owner’s suite and two secondary bedrooms with shared access to a full-sized bathroom.
Home Details
Home Type
- Single Family
HOA Fees
- $129 Monthly HOA Fees
Parking
- 1 Car Garage
Taxes
Home Design
- New Construction
Interior Spaces
- 2-Story Property
- Living Room
Bedrooms and Bathrooms
- 3 Bedrooms
Matterport 3D Tour
Map
Other Move In Ready Homes in Tara Baywood
About the Builder
Since 1954, Lennar has built over one million new homes for families across America. They build in some of the nation’s most popular cities, and their communities cater to all lifestyles and family dynamics, whether you are a first-time or move-up buyer, multigenerational family, or Active Adult.
Nearby Homes
- 16312 NW 145th Dr
- Tara Baywood
- Unassigned NW 164th Place
- Tara Baywood - Tara Forest East 50s
- 0 Us-441 S
- 13925 Us-441 S
- 15900 NW US Hwy 441
- 15929 NW 135th Terrace
- Kirkland Farms
- 0 NW 157 Ave
- 13597 NW 151 Place
- 13589 NW 151 Place
- 17273 NW 180th Ave
- 17268 NW 180th Ave
- 4 NW 151 Ln
- 1 NW 151 Place
- 13706 NW 147th Ave
- 0 NW 109th Place Unit MFRGC532224
- lot 2 NW 135th Terrace
- TBD Highway 441
