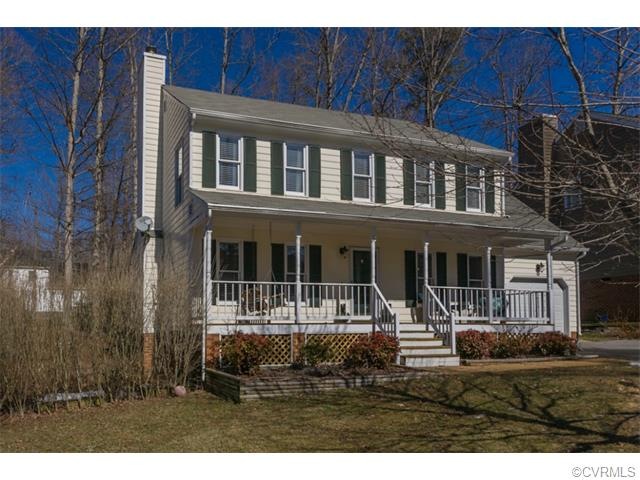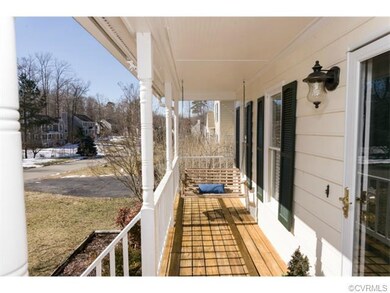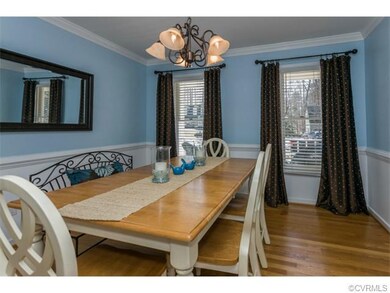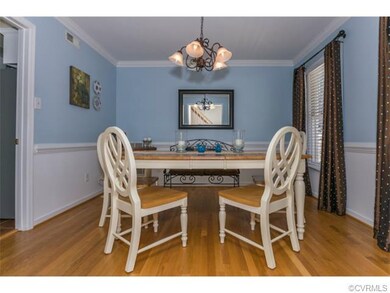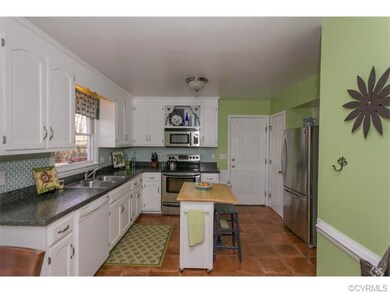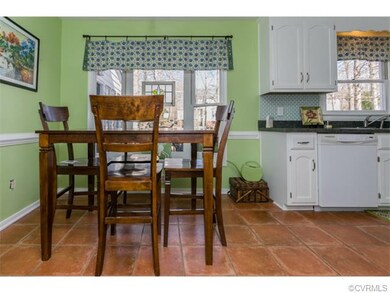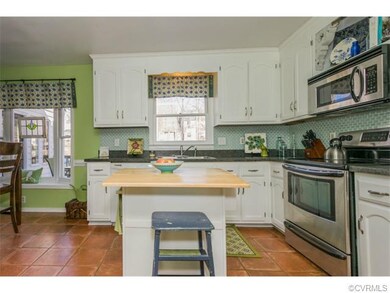
14514 Standing Oak Ct Midlothian, VA 23112
Highlights
- Wood Flooring
- Cosby High School Rated A
- Forced Air Heating and Cooling System
About This Home
As of June 2025NEAT AS A PIN! This 4 bedroom home in Midlothian is absolutely perfect! Offers 1993 square feet of comfortable living space; 2.5 bathrooms; roomy master suite with uncrowded walk-in closet; casual great room with wood burning fireplace and hardwood floors; gracious dining room with hardwood floor; sunny kitchen with sizable pantry, cheery breakfast area, all appliances included; handy second-floor laundry; Florida room with French doors; walk up attic storage; two community pools, one is in walking distance; community access to Swift Creek Reservoir; neighborhood walking trails; large back deck for hosting BBQs: front porch great for porch swings and rocking chairs; 1-car garage;and large fenced back yard for playful puppies. Located in Cosby high school and convenient to shopping, parks and restaurants. Come home to the good life! Affordably priced at $235,000.
Last Agent to Sell the Property
KW Metro Center License #0225077164 Listed on: 03/03/2015

Home Details
Home Type
- Single Family
Est. Annual Taxes
- $3,492
Year Built
- 1989
Home Design
- Shingle Roof
- Composition Roof
Flooring
- Wood
- Partially Carpeted
Bedrooms and Bathrooms
- 4 Bedrooms
- 2 Full Bathrooms
Additional Features
- Property has 2 Levels
- Forced Air Heating and Cooling System
Listing and Financial Details
- Assessor Parcel Number 721-679-26-56-00000
Ownership History
Purchase Details
Home Financials for this Owner
Home Financials are based on the most recent Mortgage that was taken out on this home.Purchase Details
Home Financials for this Owner
Home Financials are based on the most recent Mortgage that was taken out on this home.Purchase Details
Home Financials for this Owner
Home Financials are based on the most recent Mortgage that was taken out on this home.Purchase Details
Home Financials for this Owner
Home Financials are based on the most recent Mortgage that was taken out on this home.Purchase Details
Home Financials for this Owner
Home Financials are based on the most recent Mortgage that was taken out on this home.Similar Homes in Midlothian, VA
Home Values in the Area
Average Home Value in this Area
Purchase History
| Date | Type | Sale Price | Title Company |
|---|---|---|---|
| Bargain Sale Deed | $415,000 | First American Title | |
| Bargain Sale Deed | $415,000 | First American Title | |
| Warranty Deed | $290,000 | First Title & Escrow Inc | |
| Warranty Deed | $229,700 | -- | |
| Warranty Deed | $242,500 | -- | |
| Deed | $115,000 | -- |
Mortgage History
| Date | Status | Loan Amount | Loan Type |
|---|---|---|---|
| Open | $394,250 | New Conventional | |
| Closed | $394,250 | New Conventional | |
| Previous Owner | $246,500 | New Conventional | |
| Previous Owner | $218,215 | New Conventional | |
| Previous Owner | $224,252 | FHA | |
| Previous Owner | $221,523 | FHA | |
| Previous Owner | $95,000 | New Conventional |
Property History
| Date | Event | Price | Change | Sq Ft Price |
|---|---|---|---|---|
| 06/05/2025 06/05/25 | Sold | $415,000 | -2.4% | $208 / Sq Ft |
| 04/17/2025 04/17/25 | Pending | -- | -- | -- |
| 04/10/2025 04/10/25 | For Sale | $425,000 | +46.6% | $213 / Sq Ft |
| 12/18/2020 12/18/20 | Sold | $290,000 | -1.7% | $146 / Sq Ft |
| 11/02/2020 11/02/20 | Pending | -- | -- | -- |
| 10/29/2020 10/29/20 | For Sale | $295,000 | +29.4% | $148 / Sq Ft |
| 05/26/2015 05/26/15 | Sold | $228,000 | -3.0% | $114 / Sq Ft |
| 04/03/2015 04/03/15 | Pending | -- | -- | -- |
| 03/03/2015 03/03/15 | For Sale | $235,000 | -- | $118 / Sq Ft |
Tax History Compared to Growth
Tax History
| Year | Tax Paid | Tax Assessment Tax Assessment Total Assessment is a certain percentage of the fair market value that is determined by local assessors to be the total taxable value of land and additions on the property. | Land | Improvement |
|---|---|---|---|---|
| 2025 | $3,492 | $389,600 | $75,000 | $314,600 |
| 2024 | $3,492 | $381,000 | $75,000 | $306,000 |
| 2023 | $3,234 | $355,400 | $70,000 | $285,400 |
| 2022 | $2,934 | $318,900 | $67,000 | $251,900 |
| 2021 | $2,724 | $284,100 | $65,000 | $219,100 |
| 2020 | $2,563 | $269,800 | $65,000 | $204,800 |
| 2019 | $2,457 | $258,600 | $63,000 | $195,600 |
| 2018 | $2,356 | $246,300 | $60,000 | $186,300 |
| 2017 | $2,321 | $236,600 | $57,000 | $179,600 |
| 2016 | $2,178 | $226,900 | $54,000 | $172,900 |
| 2015 | $2,165 | $222,900 | $53,000 | $169,900 |
| 2014 | -- | $212,200 | $52,000 | $160,200 |
Agents Affiliated with this Home
-
Treva Thomas

Seller's Agent in 2025
Treva Thomas
Joyner Fine Properties
(804) 334-4735
2 in this area
106 Total Sales
-
Rachel Nance

Buyer's Agent in 2025
Rachel Nance
Compass
(804) 366-8805
1 in this area
101 Total Sales
-
Caroline Meeker

Seller's Agent in 2020
Caroline Meeker
Compass
(804) 317-7549
2 in this area
69 Total Sales
-
Jenni Jennings

Seller Co-Listing Agent in 2020
Jenni Jennings
Real Broker LLC
(804) 247-2568
2 in this area
77 Total Sales
-
Susan Magee

Seller's Agent in 2015
Susan Magee
KW Metro Center
(804) 858-9000
3 in this area
86 Total Sales
Map
Source: Central Virginia Regional MLS
MLS Number: 1505571
APN: 721-67-92-65-600-000
- 14505 Standing Oak Ct
- 14614 Standing Oak Ct
- 5310 Chestnut Bluff Terrace
- 5311 Chestnut Bluff Place
- 5614 Chatmoss Rd
- 5421 Pleasant Grove Ln
- 14717 Beacon Hill Ct
- 14109 Fiddlers Ridge Rd
- 5802 Laurel Trail Ct
- 5805 Laurel Trail Ct
- 5804 Maple Brook Dr
- 5902 Mill Spring Rd
- 5911 Waters Edge Rd
- 13908 Sunrise Bluff Rd
- 13904 Sunrise Bluff Rd
- 5506 Windy Ridge Terrace
- 5513 Windy Ridge Terrace
- 4001 Next Level Terrace
- 3512 Ampfield Way
- Raleigh (2-Story) Plan at The Overlook at Hancock Village
