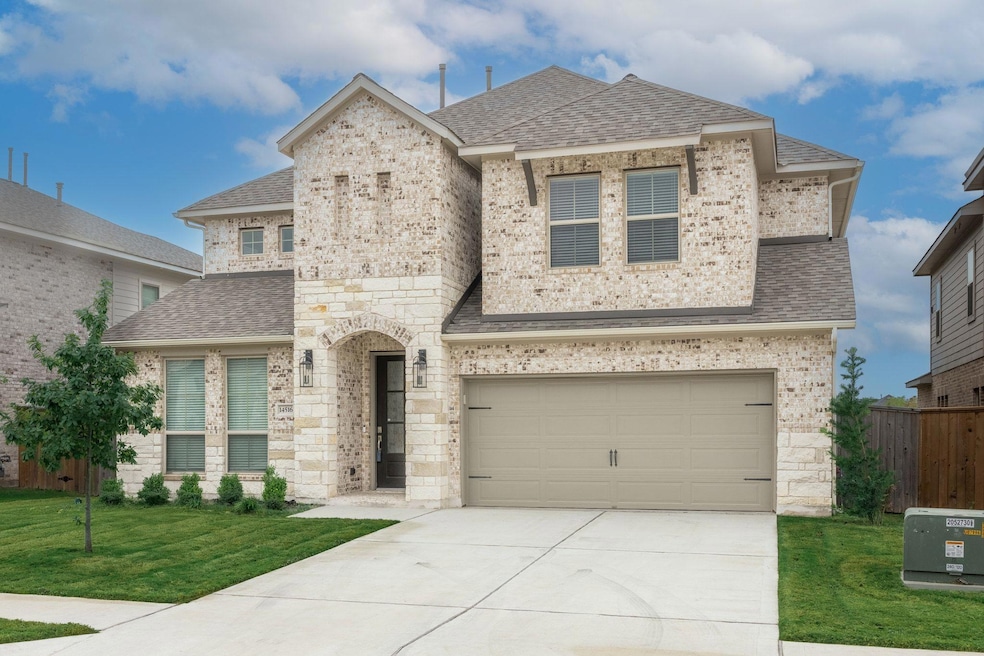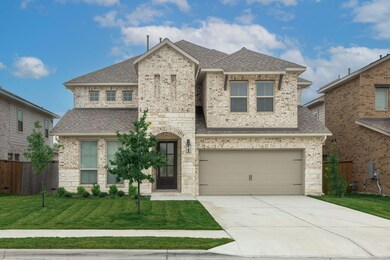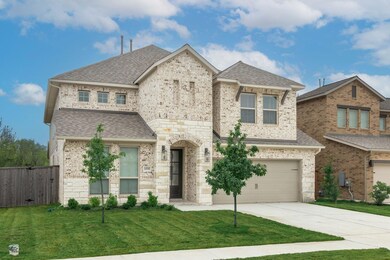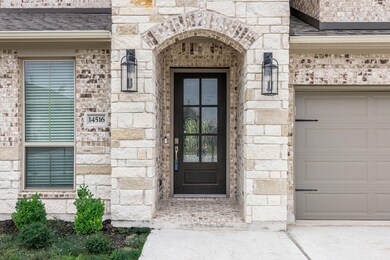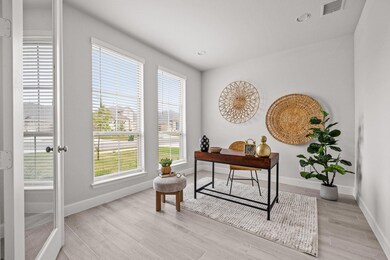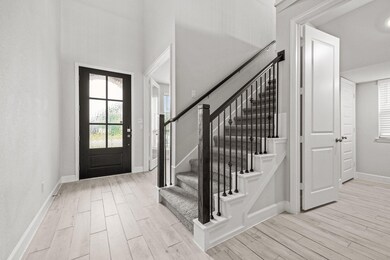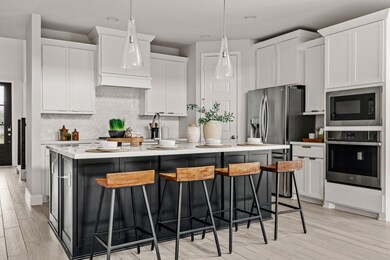Highlights
- Fitness Center
- Clubhouse
- Park or Greenbelt View
- Open Floorplan
- Main Floor Primary Bedroom
- High Ceiling
About This Home
Exquisite executive residence located in the prestigious Shadowglen golf community. This sophisticated modern home features 4 bedrooms and 4.5 bathrooms, elegantly situated on a spacious 0.22-acre lot within a tranquil cul-de-sac, surrounded by lush greenery. Luxurious finishes adorn every corner, ensuring the epitome of refined living. The main level offers a master bedroom suite and a guest ensuite, providing both comfort and privacy. Designed for effortless entertaining and everyday living, the home boasts a wealth of amenities, including a study, two dining areas complemented by a Butler's pantry, two living areas, and a dedicated media room. The heart of the home lies in the expansive open-concept kitchen, featuring an extended island and seamlessly flowing into the breakfast area and living room, where oversized windows frame picturesque views of the surrounding greenbelt. Step outside to discover a serene outdoor space, ideal for hosting gatherings and creating cherished memories. With a three-car split garage providing ample storage, this residence perfectly balances functionality with luxury. Experience the ultimate blend of family living and entertainment in this remarkable home, designed to fulfill every desire and exceed all expectations.
Listing Agent
Keller Williams Realty-RR WC Brokerage Phone: (512) 762-7731 License #0549744 Listed on: 11/20/2025

Home Details
Home Type
- Single Family
Est. Annual Taxes
- $13,882
Year Built
- Built in 2023
Lot Details
- 7,235 Sq Ft Lot
- Northeast Facing Home
- Interior Lot
- Level Lot
- Sprinkler System
- Dense Growth Of Small Trees
- Back and Front Yard
Parking
- 3 Car Direct Access Garage
- Parking Accessed On Kitchen Level
- Front Facing Garage
- Tandem Parking
- Single Garage Door
- Garage Door Opener
- Driveway
Home Design
- Brick Exterior Construction
- Slab Foundation
- Composition Roof
- Masonry Siding
- Stone Siding
Interior Spaces
- 3,045 Sq Ft Home
- 2-Story Property
- Open Floorplan
- Furnished or left unfurnished upon request
- Built-In Features
- High Ceiling
- Recessed Lighting
- Double Pane Windows
- Blinds
- Window Screens
- Entrance Foyer
- Multiple Living Areas
- Park or Greenbelt Views
Kitchen
- Breakfast Area or Nook
- Breakfast Bar
- Built-In Self-Cleaning Oven
- Gas Cooktop
- Microwave
- Dishwasher
- ENERGY STAR Qualified Appliances
- Kitchen Island
- Quartz Countertops
- Disposal
Flooring
- Carpet
- Tile
Bedrooms and Bathrooms
- 4 Bedrooms | 2 Main Level Bedrooms
- Primary Bedroom on Main
- Dual Closets
- Walk-In Closet
- In-Law or Guest Suite
- Double Vanity
- Garden Bath
- Separate Shower
Laundry
- Dryer
- Washer
Home Security
- Prewired Security
- Smart Home
- Fire and Smoke Detector
Schools
- Shadowglen Elementary School
- Manor Middle School
- Manor High School
Utilities
- Central Air
- Natural Gas Connected
- Electric Water Heater
Additional Features
- Central Living Area
- Covered Patio or Porch
Listing and Financial Details
- Security Deposit $2,800
- Tenant pays for all utilities, cable TV, internet
- The owner pays for association fees
- Negotiable Lease Term
- $40 Application Fee
- Assessor Parcel Number 02456706110000
- Tax Block F
Community Details
Overview
- Built by Perry Homes
- Shadowglen Subdivision
Amenities
- Community Barbecue Grill
- Common Area
- Clubhouse
- Community Mailbox
Recreation
- Community Playground
- Fitness Center
- Community Pool
- Park
- Trails
Pet Policy
- Limit on the number of pets
- Pet Size Limit
- Pet Deposit $600
- Dogs Allowed
- Breed Restrictions
- Small pets allowed
Map
Source: Unlock MLS (Austin Board of REALTORS®)
MLS Number: 2499296
APN: 962348
- 17608 Caldera Way
- 17904 Clairess Ln
- 17701 Owl Tree Rd
- 17713 Owl Tree Rd
- 14008 Heartland Dr
- 13720 Heartland Dr
- 14020 Heartland Dr
- 17721 Clairess Ln
- 17420 Autumn Falls Dr
- 17609 Fairbridge Ln
- 17309 Howdy Way
- 13716 Fallsprings Way
- 17224 Autumn Falls Dr
- 13732 Fallsprings Way
- 17109 Howdy Way
- 13825 Mcarthur Dr
- 17212 Autumn Falls Dr
- 14317 Heartland Dr
- 14000 Mc Arthur Dr
- 14000 Tinsley Trail
- 17509 Howdy Way
- 17800 Fairbridge Ln
- 14108 Kira Ln
- 11805 Amber Stream Ln
- 11809 Jackson Falls Way
- 11809 Sandy Lodge Ct
- 14204 Mcarthur Dr
- 14104 Sage Blossom Dr
- 14605 Allard Dr
- 17713 Prairie Land Way
- 17801 Prairie Land Way
- 144
- 13705 Mc Arthur Dr
- 13609 Sugar Bush Path
- 13708 Arbor Hill Cove
- 12500 Shadowglen Trace Unit 11304.1408870
- 12500 Shadowglen Trace Unit 1305.1407123
- 12500 Shadowglen Trace Unit 10304.1407129
- 12500 Shadowglen Trace Unit 4203.1407131
- 12500 Shadowglen Trace Unit 5106.1408868
