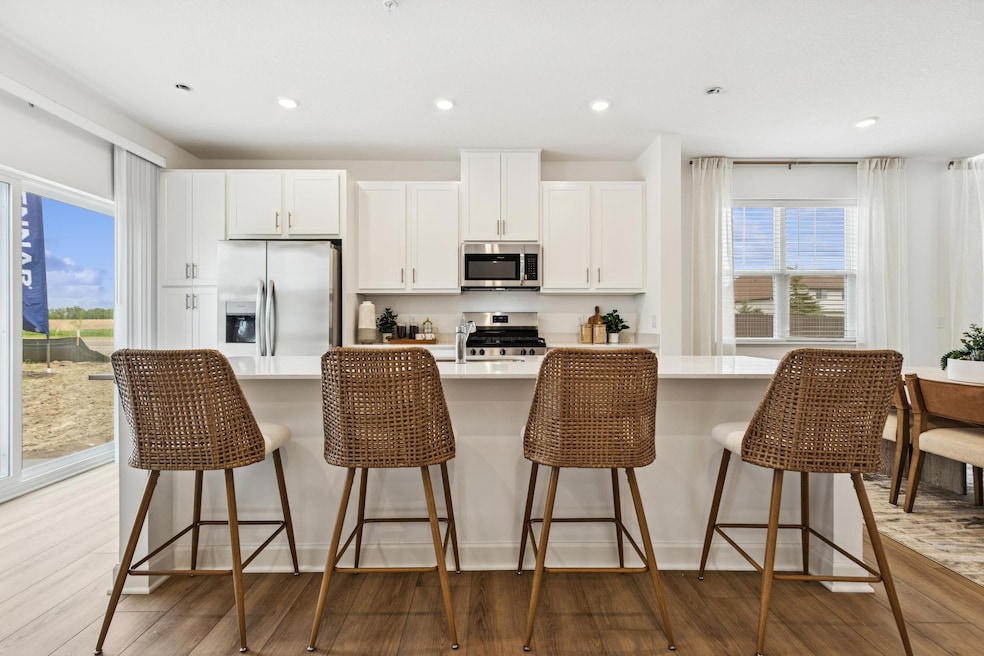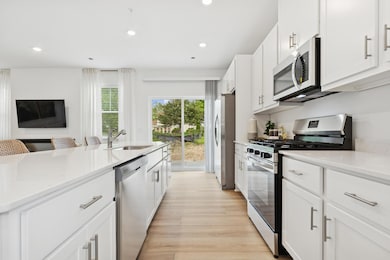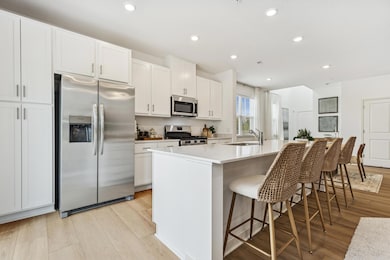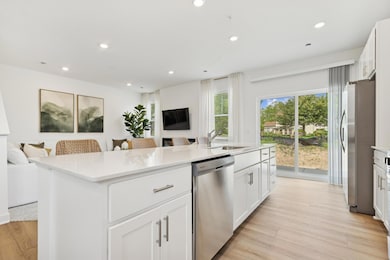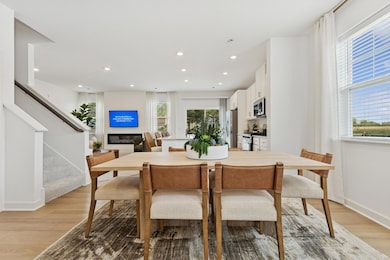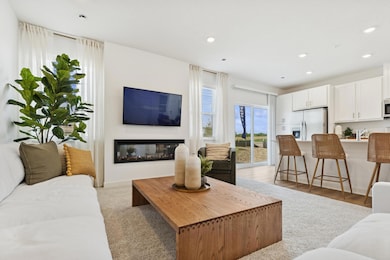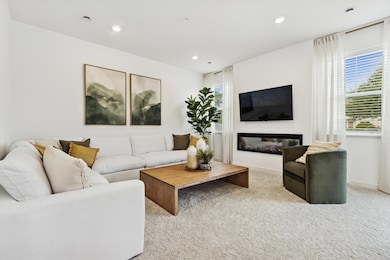14517 Allerton Way Rosemount, MN 55068
Estimated payment $2,824/month
Highlights
- New Construction
- Great Room
- 2 Car Attached Garage
- Rosemount Middle School Rated A-
- Stainless Steel Appliances
- Tankless Water Heater
About This Home
Home is under construction and will be complete in March! Ask about savings when using Seller's Preferred Lender! This stunning two-story home boasts a spacious two-car garage and sits on a generous homesite. As you enter, you'll be greeted by an open layout that flows seamlessly into a family room with an electric fireplace perfect for cozy nights in, a dining room ideal for gathering with loved ones and a kitchen equipped with stainless steel appliances. The kitchen is also complemented by additional features like a kitchen island and outdoor living space that's perfect for al fresco dining. Upstairs, you'll find the Owner's Suite complete with a walk-in closet and private owner's bath, plus two additional bedrooms with backyard views. With its highly functional layout and array of modern features including a low maintenance yard this home is sure to be popular with buyers in today's market and won't last long. Includes Lennar's home automation features and full HOA maintenance for lawn care, snow removal, garbage/recycling, community irrigation and access/upkeep of future amenities to make homeownership life as easy as possible.
Townhouse Details
Home Type
- Townhome
Year Built
- Built in 2025 | New Construction
HOA Fees
- $280 Monthly HOA Fees
Parking
- 2 Car Attached Garage
- Tuck Under Garage
- Garage Door Opener
- Guest Parking
Home Design
- Vinyl Siding
Interior Spaces
- 1,719 Sq Ft Home
- 2-Story Property
- Electric Fireplace
- Family Room with Fireplace
- Great Room
- Dining Room
- Washer and Dryer Hookup
Kitchen
- Range
- Microwave
- Dishwasher
- Stainless Steel Appliances
- Disposal
Bedrooms and Bathrooms
- 3 Bedrooms
Utilities
- Forced Air Heating and Cooling System
- Humidifier
- Underground Utilities
- 200+ Amp Service
- Tankless Water Heater
Additional Features
- Air Exchanger
- 1,742 Sq Ft Lot
- Sod Farm
Community Details
- Association fees include maintenance structure, hazard insurance, lawn care, ground maintenance, professional mgmt, trash, snow removal
- Associa Minnesota Association, Phone Number (763) 225-6400
- Built by LENNAR
- Talamore Community
- Talamore Subdivision
Listing and Financial Details
- Property Available on 3/14/26
Map
Home Values in the Area
Average Home Value in this Area
Property History
| Date | Event | Price | List to Sale | Price per Sq Ft |
|---|---|---|---|---|
| 11/25/2025 11/25/25 | For Sale | $406,000 | -- | $236 / Sq Ft |
Source: NorthstarMLS
MLS Number: 6821867
- 14405 Allerton Way
- 14404 Allerton Way
- 14400 Allerton Way
- 14393 Allerton Way
- 14389 Allerton Way
- 1693 Upper 143rd St E
- Lewis Plan at Talamore - Discovery Collection
- Sinclair Plan at Talamore - Discovery Collection
- Itasca Plan at Talamore - Discovery Collection
- Vanderbilt Plan at Talamore - Discovery Collection
- McKinley Plan at Talamore - Discovery Collection
- Clearwater Plan at Talamore - Discovery Collection
- 1705 Upper 143rd St E
- 14312 Arborvitae Cir
- 14373 Allerton Way
- St.Clair Plan at Talamore - Liberty Collection
- Richmond Plan at Talamore - Liberty Collection
- Raleigh Plan at Talamore - Liberty Collection
- 14384 Allerton Way
- 1726 Upper 141st St E
- 1217 Upper 142nd St E
- 14211 Akron Ave
- 1003 148th St W
- 14504 Abbeyfield Ave
- 14964 Avondale View
- 14249 Banyan Ln
- 13940 Bundoran Ave Unit 134
- 2800 145th St W
- 2894 138th St W Unit 48
- 2930 146th St W
- 2978 145th St W Unit 4
- 14589 S Robert Trail
- 14595-14599 Cimarron Ave
- 3830 144th St W
- 9800 Diffley Ct Inver Grove Heights
- 10042 Diffley Ct
- 10030 Diffley Ct
- 15622 Echo Ridge Rd
- 5161 148th St W
- 796 Sunset Dr
