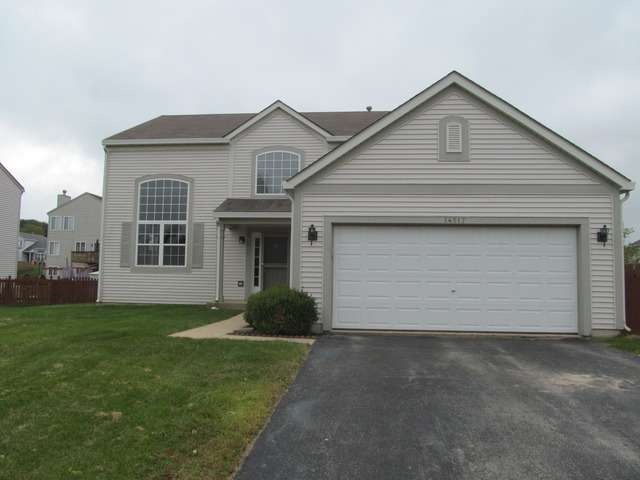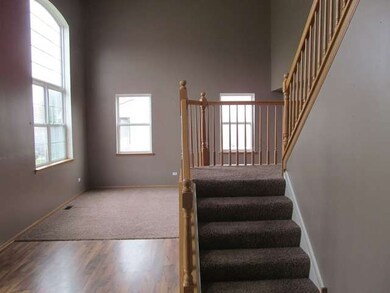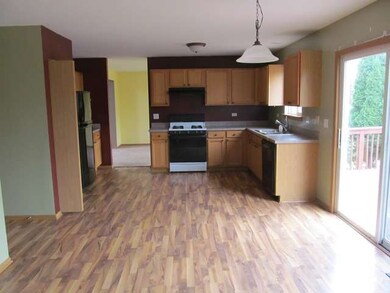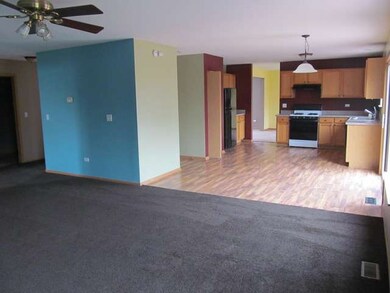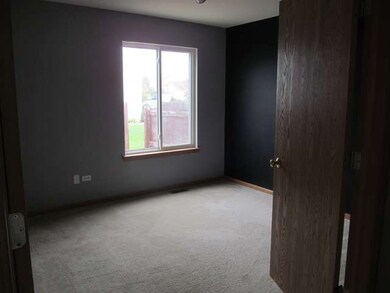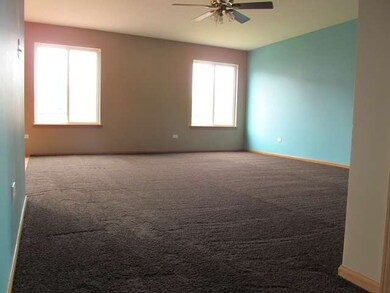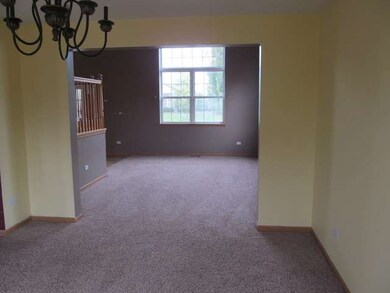
14517 W Melbourne Place Lockport, IL 60441
South Homer Glen NeighborhoodHighlights
- Deck
- Vaulted Ceiling
- L-Shaped Dining Room
- Hadley Middle School Rated 9+
- Traditional Architecture
- Fenced Yard
About This Home
As of June 2022REDUCED PRICE !!!Newer Construction ( 2002 built) nice home. Large master suite with walk-in closet, bath with double sinks, bath tub and separate shower. Open kitchen with oak cabinets & pergo floors. Large deck - great for entertaining. All interior freshly painted. This is a Fannie Mae Home Path property.
Last Agent to Sell the Property
Select Realty INC License #471006059 Listed on: 10/27/2014
Home Details
Home Type
- Single Family
Est. Annual Taxes
- $8,319
Year Built
- Built in 2002
Lot Details
- Lot Dimensions are 78x125x78x125
- Fenced Yard
- Paved or Partially Paved Lot
Parking
- 2 Car Attached Garage
- Driveway
- Parking Included in Price
Home Design
- Traditional Architecture
- Asphalt Roof
- Vinyl Siding
- Concrete Perimeter Foundation
Interior Spaces
- 2,508 Sq Ft Home
- 2-Story Property
- Vaulted Ceiling
- Skylights
- Family Room
- Living Room
- L-Shaped Dining Room
- Utility Room with Study Area
- Laundry Room
- Laminate Flooring
- Unfinished Basement
- Partial Basement
Bedrooms and Bathrooms
- 3 Bedrooms
- 3 Potential Bedrooms
Outdoor Features
- Deck
Utilities
- Forced Air Heating and Cooling System
- Heating System Uses Natural Gas
Community Details
- Victoria Crossings Subdivision, The Newbury Floorplan
Ownership History
Purchase Details
Home Financials for this Owner
Home Financials are based on the most recent Mortgage that was taken out on this home.Purchase Details
Home Financials for this Owner
Home Financials are based on the most recent Mortgage that was taken out on this home.Purchase Details
Purchase Details
Home Financials for this Owner
Home Financials are based on the most recent Mortgage that was taken out on this home.Similar Homes in Lockport, IL
Home Values in the Area
Average Home Value in this Area
Purchase History
| Date | Type | Sale Price | Title Company |
|---|---|---|---|
| Warranty Deed | $430,000 | New Title Company Name | |
| Special Warranty Deed | $225,000 | First American Title | |
| Deed In Lieu Of Foreclosure | -- | None Available | |
| Warranty Deed | $209,500 | -- |
Mortgage History
| Date | Status | Loan Amount | Loan Type |
|---|---|---|---|
| Open | $408,500 | New Conventional | |
| Previous Owner | $262,500 | New Conventional | |
| Previous Owner | $228,000 | New Conventional | |
| Previous Owner | $180,000 | New Conventional | |
| Previous Owner | $259,250 | Unknown | |
| Previous Owner | $256,000 | Unknown | |
| Previous Owner | $32,000 | Credit Line Revolving | |
| Previous Owner | $83,200 | Credit Line Revolving | |
| Previous Owner | $49,000 | Credit Line Revolving | |
| Previous Owner | $166,604 | No Value Available | |
| Closed | $31,238 | No Value Available |
Property History
| Date | Event | Price | Change | Sq Ft Price |
|---|---|---|---|---|
| 06/15/2022 06/15/22 | Sold | $430,000 | +7.5% | $171 / Sq Ft |
| 05/17/2022 05/17/22 | Pending | -- | -- | -- |
| 05/13/2022 05/13/22 | For Sale | $400,000 | +77.8% | $159 / Sq Ft |
| 04/13/2015 04/13/15 | Sold | $225,000 | -5.1% | $90 / Sq Ft |
| 03/06/2015 03/06/15 | Pending | -- | -- | -- |
| 02/26/2015 02/26/15 | Price Changed | $237,000 | -3.2% | $94 / Sq Ft |
| 02/24/2015 02/24/15 | For Sale | $244,900 | 0.0% | $98 / Sq Ft |
| 01/17/2015 01/17/15 | Pending | -- | -- | -- |
| 12/29/2014 12/29/14 | Price Changed | $244,900 | -1.6% | $98 / Sq Ft |
| 11/28/2014 11/28/14 | Price Changed | $249,000 | -5.3% | $99 / Sq Ft |
| 10/27/2014 10/27/14 | For Sale | $262,900 | -- | $105 / Sq Ft |
Tax History Compared to Growth
Tax History
| Year | Tax Paid | Tax Assessment Tax Assessment Total Assessment is a certain percentage of the fair market value that is determined by local assessors to be the total taxable value of land and additions on the property. | Land | Improvement |
|---|---|---|---|---|
| 2023 | $10,749 | $119,139 | $19,396 | $99,743 |
| 2022 | $9,261 | $104,919 | $18,110 | $86,809 |
| 2021 | $8,836 | $99,402 | $17,158 | $82,244 |
| 2020 | $8,797 | $95,745 | $16,527 | $79,218 |
| 2019 | $8,536 | $92,107 | $15,899 | $76,208 |
| 2018 | $8,145 | $87,317 | $15,717 | $71,600 |
| 2017 | $8,001 | $84,873 | $15,277 | $69,596 |
| 2016 | $7,821 | $82,043 | $14,768 | $67,275 |
| 2015 | $7,623 | $78,964 | $14,214 | $64,750 |
| 2014 | $7,623 | $77,332 | $13,920 | $63,412 |
| 2013 | $7,623 | $77,332 | $13,920 | $63,412 |
Agents Affiliated with this Home
-
Daniel Kenney

Seller's Agent in 2022
Daniel Kenney
Keller Williams Preferred Rlty
(708) 629-6452
33 in this area
125 Total Sales
-
Alexandria Murphy

Buyer's Agent in 2022
Alexandria Murphy
Keller Williams Preferred Rlty
(708) 494-1020
2 in this area
55 Total Sales
-
Barbara Roginski
B
Seller's Agent in 2015
Barbara Roginski
Select Realty INC
4 Total Sales
-
Kevin Dahm

Buyer's Agent in 2015
Kevin Dahm
Baird Warner
(815) 280-9233
134 Total Sales
Map
Source: Midwest Real Estate Data (MRED)
MLS Number: 08762654
APN: 16-05-21-407-025
- 14426 W 167th St
- 14641 Aston Way Unit T1874
- 16450 S Cedar Rd
- 14226 Carriage Station
- 16340 S Alberta Ct
- 16601 S Windsor Ln Unit T1611
- 16657 S Windsor Ln Unit 16657
- 14549 W 159th St
- 0B W 159th St
- 16604 Pine Hill Dr
- 1,2 W Rambling Rd
- 0 NW 159th Parker St Unit MRD12445910
- 15130 Laurel Ln Unit 894
- 0 W 159th St
- 12362 W 159th St
- 16431 S Kensington Dr
- 14962 Austin Dr
- 16071 S Alissa Ct
- 15326 W Harvest Ln
- 14858 W Glen Crest Ln
