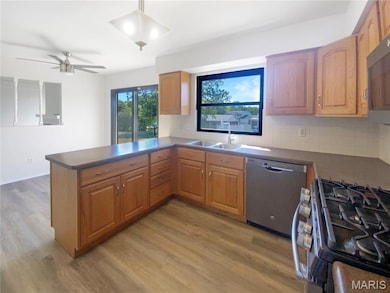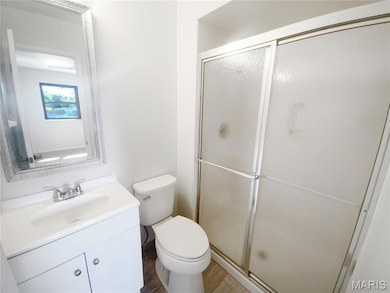14519 Rosant Ct Florissant, MO 63034
Estimated payment $1,605/month
Total Views
10,166
4
Beds
2
Baths
2,695
Sq Ft
$92
Price per Sq Ft
Highlights
- Ranch Style House
- Cooling Available
- Wood Burning Fireplace
- 2 Car Detached Garage
- Forced Air Heating System
About This Home
Welcome to this beautifully updated home. The living room is cozy and inviting with a charming fireplace. The neutral color paint scheme throughout the house gives it a fresh and modern feel. The kitchen is a chef's dream with an accent backsplash, all stainless steel appliances. The home also boasts fresh interior paint and partial flooring replacement, adding to its appeal. Outside, you'll find a patio perfect for entertaining and a fenced-in backyard for privacy. This home is a must-see for anyone seeking a move-in ready property.. Included 100-Day Home Warranty with buyer activation
Home Details
Home Type
- Single Family
Est. Annual Taxes
- $3,469
Year Built
- Built in 1977
Lot Details
- 10,258 Sq Ft Lot
- Lot Dimensions are 77x132
HOA Fees
- $10 Monthly HOA Fees
Parking
- 2 Car Detached Garage
Home Design
- Ranch Style House
Interior Spaces
- Wood Burning Fireplace
- Partial Basement
Bedrooms and Bathrooms
- 4 Bedrooms
- 2 Full Bathrooms
Schools
- Barrington Elem. Elementary School
- North Middle School
- Hazelwood Central High School
Utilities
- Cooling Available
- Forced Air Heating System
- Heating System Uses Natural Gas
Community Details
- Parc Argonne Forest Association
Listing and Financial Details
- Home warranty included in the sale of the property
- Assessor Parcel Number 06H-24-0875
Map
Create a Home Valuation Report for This Property
The Home Valuation Report is an in-depth analysis detailing your home's value as well as a comparison with similar homes in the area
Home Values in the Area
Average Home Value in this Area
Tax History
| Year | Tax Paid | Tax Assessment Tax Assessment Total Assessment is a certain percentage of the fair market value that is determined by local assessors to be the total taxable value of land and additions on the property. | Land | Improvement |
|---|---|---|---|---|
| 2025 | $3,469 | $42,710 | $7,920 | $34,790 |
| 2024 | $3,469 | $38,150 | $3,170 | $34,980 |
| 2023 | $3,469 | $38,150 | $3,170 | $34,980 |
| 2022 | $3,095 | $30,370 | $6,180 | $24,190 |
| 2021 | $2,930 | $30,370 | $6,180 | $24,190 |
| 2020 | $2,725 | $26,300 | $4,600 | $21,700 |
| 2019 | $2,682 | $26,300 | $4,600 | $21,700 |
| 2018 | $2,671 | $24,220 | $3,530 | $20,690 |
| 2017 | $2,668 | $24,220 | $3,530 | $20,690 |
| 2016 | $2,472 | $22,060 | $4,600 | $17,460 |
| 2015 | $2,416 | $22,060 | $4,600 | $17,460 |
| 2014 | $2,488 | $22,630 | $4,090 | $18,540 |
Source: Public Records
Property History
| Date | Event | Price | List to Sale | Price per Sq Ft | Prior Sale |
|---|---|---|---|---|---|
| 11/20/2025 11/20/25 | Pending | -- | -- | -- | |
| 11/07/2025 11/07/25 | For Sale | $248,000 | 0.0% | $92 / Sq Ft | |
| 10/27/2025 10/27/25 | Off Market | -- | -- | -- | |
| 10/27/2025 10/27/25 | For Sale | $248,000 | 0.0% | $92 / Sq Ft | |
| 10/16/2025 10/16/25 | Off Market | -- | -- | -- | |
| 10/16/2025 10/16/25 | Pending | -- | -- | -- | |
| 10/10/2025 10/10/25 | For Sale | $248,000 | +98.4% | $92 / Sq Ft | |
| 08/05/2016 08/05/16 | Sold | -- | -- | -- | View Prior Sale |
| 08/02/2016 08/02/16 | Pending | -- | -- | -- | |
| 01/07/2016 01/07/16 | Price Changed | $125,000 | -7.4% | $79 / Sq Ft | |
| 12/21/2015 12/21/15 | For Sale | $135,000 | -- | $85 / Sq Ft |
Source: MARIS MLS
Purchase History
| Date | Type | Sale Price | Title Company |
|---|---|---|---|
| Warranty Deed | -- | None Listed On Document | |
| Deed | -- | None Listed On Document | |
| Interfamily Deed Transfer | -- | Investors Title Company | |
| Warranty Deed | $153,000 | Archway Title | |
| Interfamily Deed Transfer | -- | None Available |
Source: Public Records
Mortgage History
| Date | Status | Loan Amount | Loan Type |
|---|---|---|---|
| Previous Owner | $150,228 | FHA |
Source: Public Records
Source: MARIS MLS
MLS Number: MIS25069150
APN: 06H-24-0875
Nearby Homes
- 14420 Mondoubleau Ln
- 14234 Ashbury Meadows Dr
- 14663 Rouvre Dr
- 3230 Churchill Dr
- 14122 Candlewyck Place Ct
- 14214 Ashbury Meadows Dr
- 3929 Hirondelle Ln
- 3524 Candlebrook Ct
- 3092 Wintergreen Dr
- 3072 Wintergreen Dr
- 3703 Candlewyck Club Dr Unit D
- 3614 Candlewyck Club Dr Unit E
- 3707 Candlewyck Club Dr Unit C
- 14736 Verdun Estates Dr
- 4328 Inlet Isle Dr
- 4304 Inlet Isle Dr Unit 7
- 3722 Candlewyck Club Dr Unit D
- 4120 90th Ave
- 14333 River Oaks Ct
- 3860 Belcroft Dr







