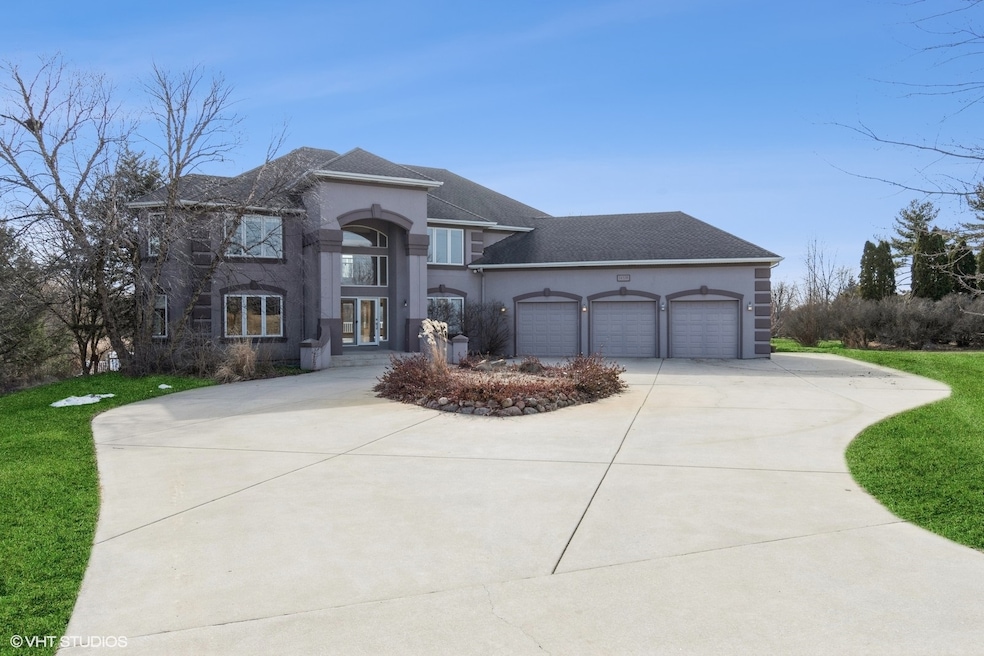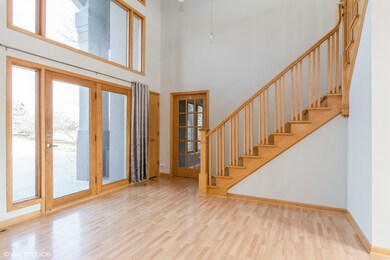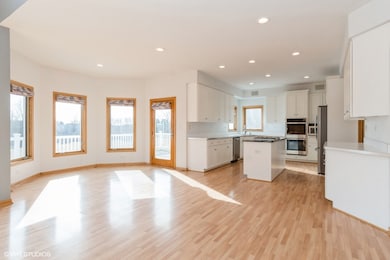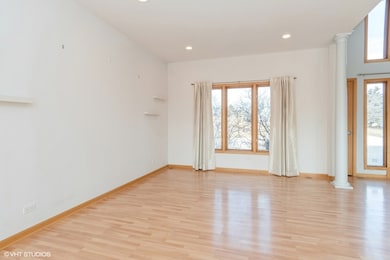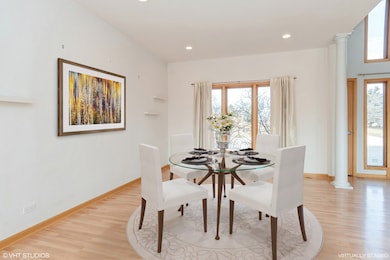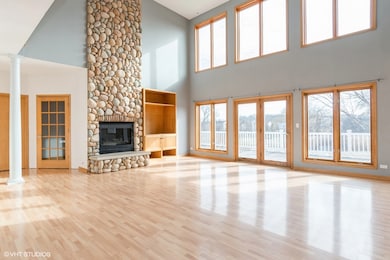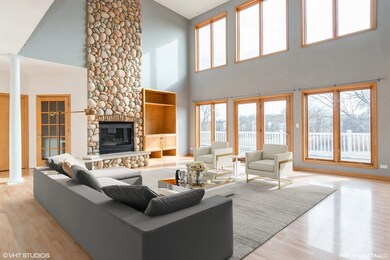
14519 W 163rd St Homer Glen, IL 60491
South Homer Glen NeighborhoodHighlights
- In Ground Pool
- 3.44 Acre Lot
- Deck
- Hadley Middle School Rated 9+
- Open Floorplan
- Home Office
About This Home
As of June 2025If you're looking for space, privacy, peace, and tranquility, schedule your showing to see this beauty today! Situated on nearly 3.5 acres, this house was built for its current owners. The interior has so many remarkable features including a floor-to-ceiling river rock fireplace in the great room, a spacious dinette area plus a separate dining room, a HUGE walk-in pantry, an open floor plan, and windows galore to showcase the breathtaking views and bring natural light inside. Additional interior features include a large office with built-in shelving and cabinets, a stunning two-story foyer, and a den. In the main bedroom, you can sit and relax in the large sitting area while doing laundry in the washer and dryer that's located right in the closet! If you think the laundry area would take up too much closet space, guess again! There is still PLENTY of storage space and just imagine the convenience of taking your clothes right from the dryer, and in a few short steps placing them where they belong in any of the four upstairs bedroom closets. Three bedroom closets AND the kitchen pantry were professionally designed by CALIFORNIA CLOSETS. In the winter, you won't be chilly in this home...there is hot water in-floor heating throughout the house, and two new (2022) AC units will keep you cool in the summer. Listen to music anywhere with the Sonance in-wall speakers and the Phast home control system CAT 5 wired throughout the house. The partially finished basement has unlimited potential for related living or to use for entertaining and easy access to the beautiful IN- GROUND FIBERGLASS POOL. Your options are endless in this sprawling extra living space. This home is on a well-maintained private water system (septic tank replaced 2024) and for convenience, there is a bottled water pump in the garage with tubing running to the kitchen refrigerator, faucet, and the basement sink. The home's exterior siding was protected with Rhino Shield coating (2014) and it's further protected with a security alarm. The enormous deck overlooks the pool and the expansive property. Imagine summer evenings lounging and listening to the sounds of nature, then jumping into the pool for a swim. Homer Glen has much to offer - easy access to shopping, dining, parks, schools, and more. This home is zoned E2; horses and other farm animals are allowed. Homes like this are rare, don't miss the chance to make this slice of paradise yours!
Last Agent to Sell the Property
Coldwell Banker Real Estate Group License #475146761 Listed on: 02/10/2025

Home Details
Home Type
- Single Family
Est. Annual Taxes
- $18,114
Year Built
- Built in 1998
Lot Details
- 3.44 Acre Lot
- Dog Run
Parking
- 3 Car Garage
- Driveway
Home Design
- Asphalt Roof
- Concrete Perimeter Foundation
Interior Spaces
- 3,863 Sq Ft Home
- 2-Story Property
- Open Floorplan
- Built-In Features
- Bookcases
- Ceiling Fan
- Gas Log Fireplace
- Double Pane Windows
- Window Screens
- Great Room with Fireplace
- Family Room
- Sitting Room
- Living Room
- Formal Dining Room
- Home Office
- Laminate Flooring
- Home Security System
Kitchen
- Double Oven
- Range
- Microwave
- Dishwasher
- Stainless Steel Appliances
Bedrooms and Bathrooms
- 4 Bedrooms
- 4 Potential Bedrooms
- Walk-In Closet
- 3 Full Bathrooms
Laundry
- Laundry Room
- Laundry in multiple locations
- Dryer
- Washer
- Sink Near Laundry
Basement
- Basement Fills Entire Space Under The House
- Finished Basement Bathroom
Outdoor Features
- In Ground Pool
- Deck
Schools
- Lockport Township High School
Utilities
- Forced Air Zoned Heating and Cooling System
- Heating System Uses Natural Gas
- Radiant Heating System
- Well
- Water Softener is Owned
- Septic Tank
- Cable TV Available
Listing and Financial Details
- Homeowner Tax Exemptions
Ownership History
Purchase Details
Home Financials for this Owner
Home Financials are based on the most recent Mortgage that was taken out on this home.Purchase Details
Similar Homes in Homer Glen, IL
Home Values in the Area
Average Home Value in this Area
Purchase History
| Date | Type | Sale Price | Title Company |
|---|---|---|---|
| Warranty Deed | $785,000 | Old Republic Title | |
| Deed | $80,000 | -- |
Mortgage History
| Date | Status | Loan Amount | Loan Type |
|---|---|---|---|
| Open | $628,000 | New Conventional | |
| Previous Owner | $128,388 | New Conventional | |
| Previous Owner | $100,000 | Credit Line Revolving | |
| Previous Owner | $194,100 | Stand Alone First |
Property History
| Date | Event | Price | Change | Sq Ft Price |
|---|---|---|---|---|
| 06/06/2025 06/06/25 | Sold | $785,000 | -10.3% | $203 / Sq Ft |
| 05/06/2025 05/06/25 | Pending | -- | -- | -- |
| 04/10/2025 04/10/25 | For Sale | $875,000 | 0.0% | $227 / Sq Ft |
| 03/18/2025 03/18/25 | Pending | -- | -- | -- |
| 02/10/2025 02/10/25 | For Sale | $875,000 | -- | $227 / Sq Ft |
Tax History Compared to Growth
Tax History
| Year | Tax Paid | Tax Assessment Tax Assessment Total Assessment is a certain percentage of the fair market value that is determined by local assessors to be the total taxable value of land and additions on the property. | Land | Improvement |
|---|---|---|---|---|
| 2023 | $18,847 | $231,048 | $49,234 | $181,814 |
| 2022 | $16,592 | $208,817 | $49,721 | $159,096 |
| 2021 | $15,811 | $197,837 | $47,107 | $150,730 |
| 2020 | $15,828 | $190,558 | $45,374 | $145,184 |
| 2019 | $15,354 | $183,317 | $43,650 | $139,667 |
| 2018 | $14,917 | $177,193 | $43,149 | $134,044 |
| 2017 | $14,637 | $172,233 | $41,941 | $130,292 |
| 2016 | $14,309 | $166,489 | $40,542 | $125,947 |
| 2015 | $13,886 | $160,239 | $39,020 | $121,219 |
| 2014 | $13,886 | $156,928 | $38,214 | $118,714 |
| 2013 | $13,886 | $156,928 | $38,214 | $118,714 |
Agents Affiliated with this Home
-
Lisa Zlogar-Blair

Seller's Agent in 2025
Lisa Zlogar-Blair
Coldwell Banker Real Estate Group
(815) 685-6670
3 in this area
14 Total Sales
-
Kelly Reif

Buyer's Agent in 2025
Kelly Reif
Amy Pecoraro and Associates
(630) 258-0062
1 in this area
126 Total Sales
Map
Source: Midwest Real Estate Data (MRED)
MLS Number: 12284380
APN: 16-05-21-400-030
- 14641 Aston Way Unit T1874
- 14426 W 167th St
- 16450 S Cedar Rd
- 14226 Carriage Station
- 16340 S Alberta Ct
- 14549 W 159th St
- 0B W 159th St
- 16601 S Windsor Ln Unit T1611
- 16657 S Windsor Ln Unit 16657
- 1,2 W Rambling Rd
- 0 NW 159th Parker St Unit MRD12445910
- 16604 Pine Hill Dr
- 0 W 159th St
- 12362 W 159th St
- 14858 W Glen Crest Ln
- 16071 S Alissa Ct
- 15130 Laurel Ln Unit 894
- 16431 S Kensington Dr
- 15100 W 159th St
- 15326 W Harvest Ln
