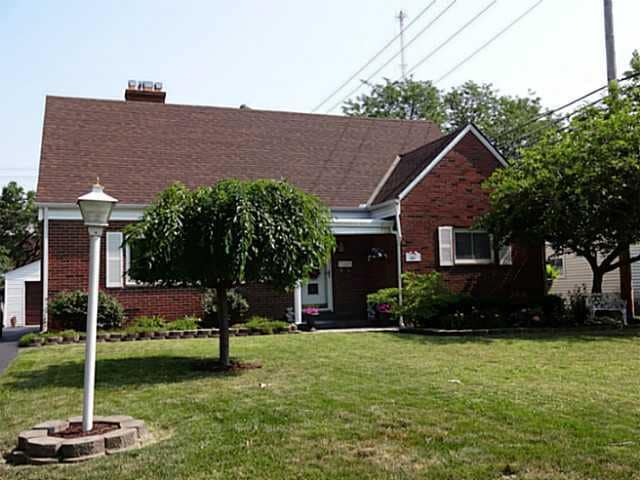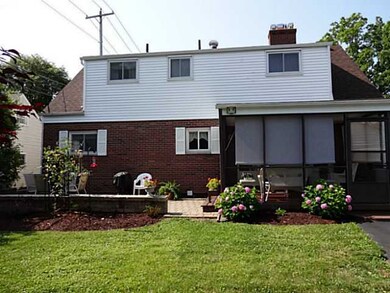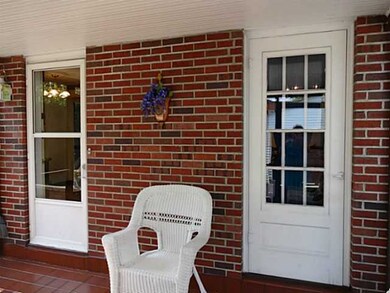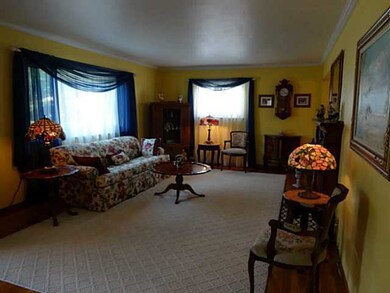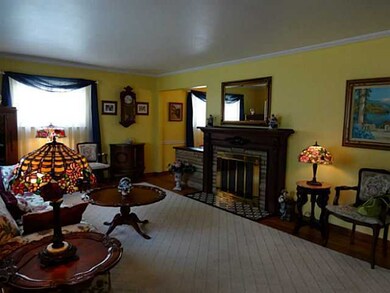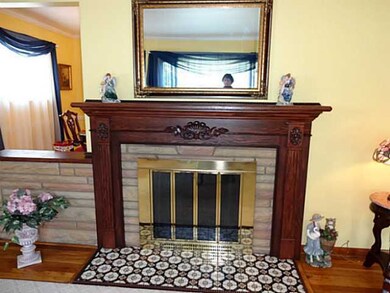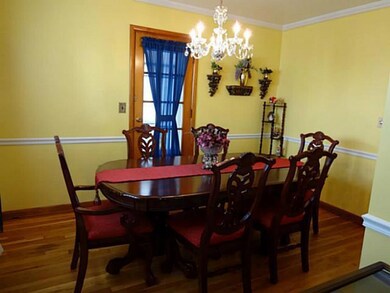
1452 Ashdowne Rd Columbus, OH 43221
Estimated Value: $626,826 - $767,000
Highlights
- Cape Cod Architecture
- Main Floor Primary Bedroom
- Detached Garage
- Barrington Road Elementary School Rated A
- Screened Porch
- Humidifier
About This Home
As of August 2013Meticulously maintained for the last 35 yrs by the same owners! Hdwd floors have been refinished. Beautiful handcrafted mantle in living room. Since 2005 the following are some of the major improvements made to this fine home: Rosatti windows installed thru out, glass block windows in basement. 30 yr demensional shingle roofk vinyl siding, Carrier furnace/AC paver patio w/wall, new blacktop driveway. Updated kit. w/granite countertops, GE electric range.
Home Details
Home Type
- Single Family
Est. Annual Taxes
- $6,333
Year Built
- Built in 1955
Lot Details
- 9,017
Parking
- Detached Garage
Home Design
- Cape Cod Architecture
- Brick Exterior Construction
- Block Foundation
- Aluminum Siding
- Vinyl Siding
Interior Spaces
- 2,070 Sq Ft Home
- 1.5-Story Property
- Wood Burning Fireplace
- Insulated Windows
- Screened Porch
- Basement
Kitchen
- Electric Range
- Dishwasher
Bedrooms and Bathrooms
- 5 Bedrooms | 2 Main Level Bedrooms
- Primary Bedroom on Main
Outdoor Features
- Patio
Utilities
- Humidifier
- Forced Air Heating and Cooling System
- Heating System Uses Gas
Listing and Financial Details
- Assessor Parcel Number 070-001434
Ownership History
Purchase Details
Home Financials for this Owner
Home Financials are based on the most recent Mortgage that was taken out on this home.Purchase Details
Similar Homes in the area
Home Values in the Area
Average Home Value in this Area
Purchase History
| Date | Buyer | Sale Price | Title Company |
|---|---|---|---|
| Gopalan Venkat | $325,000 | None Available | |
| Rossetti Joseph J | -- | -- |
Mortgage History
| Date | Status | Borrower | Loan Amount |
|---|---|---|---|
| Open | Gopalan Venkat | $200,000 | |
| Closed | Lai | $176,500 | |
| Closed | Gopalan Venkat | $216,000 | |
| Closed | Gopalan Venkat | $260,000 | |
| Previous Owner | Rossetti Joseph J | $100,000 |
Property History
| Date | Event | Price | Change | Sq Ft Price |
|---|---|---|---|---|
| 08/05/2013 08/05/13 | Sold | $325,000 | -4.4% | $157 / Sq Ft |
| 07/06/2013 07/06/13 | Pending | -- | -- | -- |
| 06/25/2013 06/25/13 | For Sale | $339,900 | -- | $164 / Sq Ft |
Tax History Compared to Growth
Tax History
| Year | Tax Paid | Tax Assessment Tax Assessment Total Assessment is a certain percentage of the fair market value that is determined by local assessors to be the total taxable value of land and additions on the property. | Land | Improvement |
|---|---|---|---|---|
| 2024 | $10,342 | $178,640 | $73,500 | $105,140 |
| 2023 | $10,214 | $178,640 | $73,500 | $105,140 |
| 2022 | $9,519 | $136,220 | $46,620 | $89,600 |
| 2021 | $8,426 | $136,220 | $46,620 | $89,600 |
| 2020 | $8,352 | $136,220 | $46,620 | $89,600 |
| 2019 | $7,631 | $110,040 | $46,620 | $63,420 |
| 2018 | $7,632 | $110,040 | $46,620 | $63,420 |
| 2017 | $7,628 | $110,040 | $46,620 | $63,420 |
| 2016 | $7,684 | $116,210 | $37,560 | $78,650 |
| 2015 | $7,677 | $116,210 | $37,560 | $78,650 |
| 2014 | $7,686 | $116,210 | $37,560 | $78,650 |
| 2013 | $3,366 | $105,630 | $34,125 | $71,505 |
Agents Affiliated with this Home
-
Patricia Baker

Seller's Agent in 2013
Patricia Baker
Coldwell Banker Realty
(614) 679-2118
3 in this area
18 Total Sales
-
C
Buyer's Agent in 2013
Carrie Mimnaugh
Street Sotheby's International
Map
Source: Columbus and Central Ohio Regional MLS
MLS Number: 213023216
APN: 070-001434
- 1470 Berkshire Rd
- 1522 Essex Rd
- 2516 Chester Rd
- 2399 Brandon Rd
- 2711 Montcalm Rd
- 1799 Baldridge Rd
- 1585 Waltham Rd Unit 1585
- 2727 Westmont Blvd
- 2615 Northwest Blvd
- 2014 Edgemont Rd N
- 1884 W Lane Ave
- 2008 Edgemont Rd
- 2020 Andover Rd
- 1956 Glenn Ave
- 1405 Upper Green Cir Unit 1405
- 1406 Lower Green Cir Unit 1406
- 1838 Northwest Ct Unit B
- 1809 Northwest Ct Unit C
- 1818 Ashland Ave
- 2036 Collingswood Rd
- 1452 Ashdowne Rd
- 1444 Ashdowne Rd
- 1460 Ashdowne Rd
- 1468 Ashdowne Rd
- 1430 Ashdowne Rd
- 1445 W Lane Ave
- 1476 Ashdowne Rd
- 1445 Ashdowne Rd
- 1463 Ashdowne Rd
- 1463 W Lane Ave Unit 2
- 1471 Ashdowne Rd
- 1471 W Lane Ave Unit 6
- 1484 Ashdowne Rd
- 1469 W Lane Ave Unit 5
- 1465 W Lane Ave Unit 3
- 1461 W Lane Ave Unit 1
- 1473 W Lane Ave
- 1479 Ashdowne Rd
- 1475 W Lane Ave Unit 8
- 1467 W Lane Ave Unit 4
