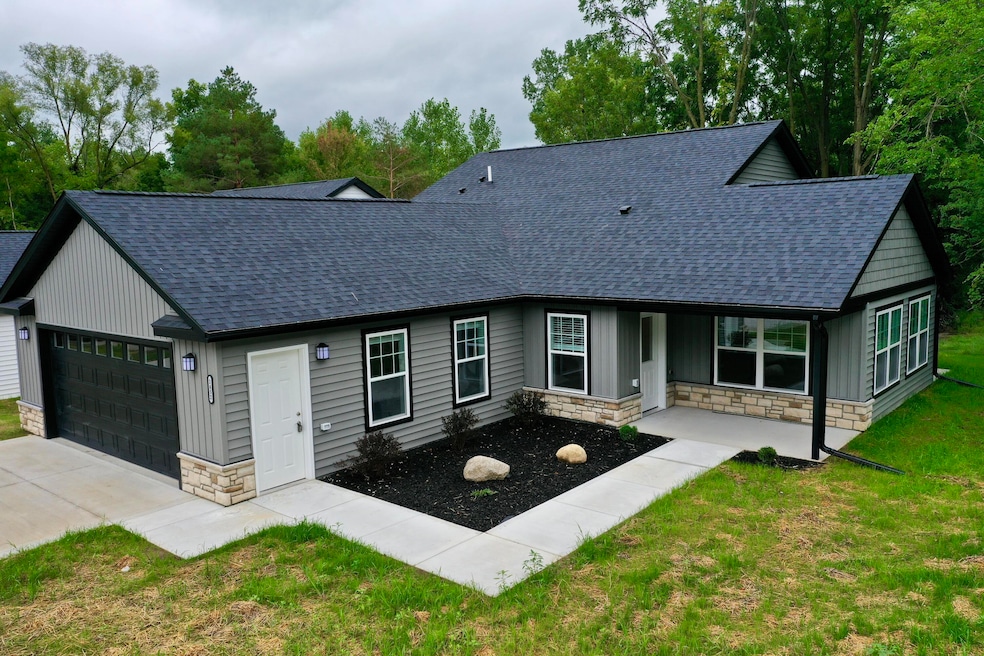
1452 Clark St Lake Odessa, MI 48849
Estimated payment $2,247/month
Highlights
- Under Construction
- Main Floor Bedroom
- 2 Car Attached Garage
- Vaulted Ceiling
- Porch
- Eat-In Kitchen
About This Home
Discover your ideal new home in beautiful Lake Odessa, Michigan! This stunning brand new construction ranch offers 1636 sq. ft. of thoughtfully designed living space, featuring three bedrooms and two bathrooms — perfect for anyone seeking a comfortable lifestyle. Enjoy the airy ambiance created by vaulted ceilings, and rest easy knowing this home is 100% ADA compliant, ensuring accessibility and comfort for all. Stay cool year-round with efficient air conditioning, and appreciate the durability and convenience of a cement driveway. Located just a short drive from the serene Jordan Lake, this home offers the perfect blend of tranquility and convenience. Don't miss your chance to own a brand new modern home. For the pickle ballers the courts are within walking distance of your new home. Call listing agent Dustin Damon at 269-317-0988.
Home Details
Home Type
- Single Family
Year Built
- Built in 2025 | Under Construction
Lot Details
- 0.3 Acre Lot
- Lot Dimensions are 66x198
Parking
- 2 Car Attached Garage
- Front Facing Garage
- Garage Door Opener
Home Design
- Slab Foundation
- Shingle Roof
- Asphalt Roof
- Vinyl Siding
Interior Spaces
- 1,636 Sq Ft Home
- 1-Story Property
- Vaulted Ceiling
- Insulated Windows
- Window Screens
- Fire and Smoke Detector
Kitchen
- Eat-In Kitchen
- Oven
- Range
- Microwave
- Dishwasher
- Kitchen Island
Bedrooms and Bathrooms
- 3 Main Level Bedrooms
- Bathroom on Main Level
- 2 Full Bathrooms
Laundry
- Laundry in Hall
- Laundry on main level
- Washer and Gas Dryer Hookup
Accessible Home Design
- Low Threshold Shower
- Accessible Bedroom
- Halls are 36 inches wide or more
- Doors are 36 inches wide or more
- Accessible Entrance
- Stepless Entry
Outdoor Features
- Patio
- Porch
Utilities
- Forced Air Heating and Cooling System
- Heating System Uses Natural Gas
- Natural Gas Water Heater
Map
Home Values in the Area
Average Home Value in this Area
Property History
| Date | Event | Price | Change | Sq Ft Price |
|---|---|---|---|---|
| 08/20/2025 08/20/25 | Price Changed | $349,000 | -2.8% | $213 / Sq Ft |
| 07/18/2025 07/18/25 | For Sale | $359,000 | -- | $219 / Sq Ft |
Similar Homes in Lake Odessa, MI
Source: Southwestern Michigan Association of REALTORS®
MLS Number: 25035560
- 1470 Clark St
- 2917 Bonanza Rd
- 2951 Bonanza Rd
- V/L Bonanza Rd
- 0 Jordan Lake Ave
- Lot 1 Ionia St
- 1323 4th Ave
- Integrity 1880 Plan at High Ridge Acres
- 874 3rd Ave Unit 12
- 874 3rd Ave Unit 11
- 809 6th Ave
- 1036 Jordan Lake St
- 1104 Jordan Lake St
- 928 Jordan Lake St
- 324 Marie Dr
- 7795 N Woodland Rd
- 14742 Carlon Dr
- 11526 Jordan Lake Rd
- 13637 S State Rd
- 8994 Lenhards Landing
- 1175 Emerson St
- 326 W State St
- 712 Parkers Dr
- 1611 S Hanover St
- 145 Lafayette St Unit A
- 2287 Segwun Ave SE Unit A
- 618 Louisa St Unit 3
- 11731 Boulder Dr SE
- 11443 Boulder Dr E
- 822 Midvilla Ln
- 855 W Jefferson St Unit 44F
- 855 W Jefferson St Unit 12C
- 855 W Jefferson St Unit 17
- 855 W Jefferson St Unit 1
- 855 W Jefferson St Unit 25
- 855 W Jefferson St Unit 26
- 301 S Maple St SE
- 215 S Maple St SE
- 115 Perry St
- 245 Kinsey St SE






