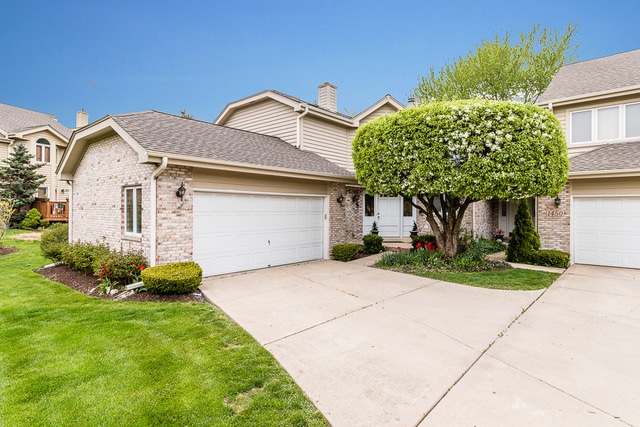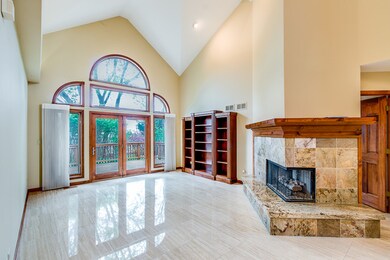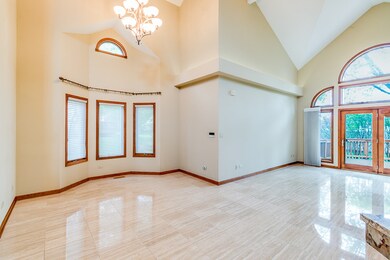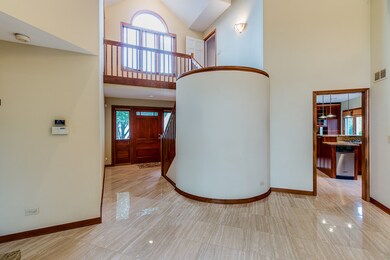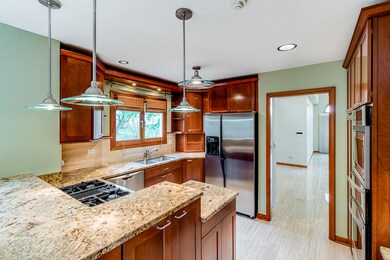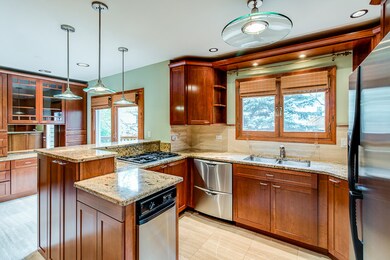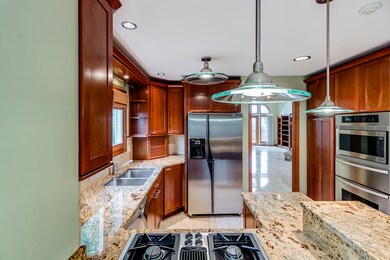
1452 Coventry Ct Darien, IL 60561
Estimated Value: $423,000 - $470,588
Highlights
- Sauna
- Landscaped Professionally
- Vaulted Ceiling
- Downers Grove South High School Rated A
- Deck
- Wood Flooring
About This Home
As of December 2016DO NOT MISS THIS HOME/HUGE 1ST FLOOR MASTER BEDROOM WITH EXQUISITE BTH/SEP SHOWER,TWIN SINKS & UNIQUE TUB/ABOVE THE AVERAGE IN NORMAN COURTS/COMPARE TO HINS. & CLAR.HILLS COMPLXES/LG.FIN BSMT W/LG SAUNA IN 3RD BTH./HUGE REC. RM. W/MANY FEARURES-W/CUSTOM WET BAR, 2 TV'S, POOL TABLE+LIGHT+EQUIP.,STATE OF THE ART KITCHEN/ALL SS APPLS. 2 DRAWER DISHWASHER, COMPACTOR, DB OVEN, 42" MAPLE CABS W/ GRANITE COUNTER TOPS/LIMESTONE BACK-SPLASH/ MST W/BUILD-IN CUSTOM CABINETS, NO NEED FOR BED RM. SET/BEAUTIFUL MST BTH.W/UNIQUE TUB+UNIQUE SHOWER W/MANY SPRAYS/SURROUND SOUND,HEATED GARAGE+EDO, 2 NEWER DECKS W/GATES TO YD.CAN LIGHTING THOUGHOUT,OAK 6 PANEL DOORS,HUNTER DOUGLAS WINDOW TREATMENTS,3RD BEDROOM SET AS OFFICE CAN CONVERT,DETAILS AT HOME,DO NOT MISS, THIS HOME SELLS ITSELF
Townhouse Details
Home Type
- Townhome
Est. Annual Taxes
- $8,647
Year Built
- 1993
Lot Details
- End Unit
- Cul-De-Sac
- Southern Exposure
- Landscaped Professionally
HOA Fees
- $270 per month
Parking
- Attached Garage
- Garage Transmitter
- Garage Door Opener
- Driveway
- Parking Included in Price
- Garage Is Owned
Home Design
- Brick Exterior Construction
- Slab Foundation
- Asphalt Shingled Roof
- Cedar
Interior Spaces
- Wet Bar
- Bar Fridge
- Vaulted Ceiling
- Skylights
- Attached Fireplace Door
- See Through Fireplace
- Gas Log Fireplace
- Breakfast Room
- Storage Room
- Sauna
- Wood Flooring
Kitchen
- Breakfast Bar
- Walk-In Pantry
- Double Oven
- Indoor Grill
- Microwave
- High End Refrigerator
- Bar Refrigerator
- Portable Dishwasher
- Stainless Steel Appliances
- Trash Compactor
- Disposal
Bedrooms and Bathrooms
- Main Floor Bedroom
- Primary Bathroom is a Full Bathroom
- Dual Sinks
- Soaking Tub
- Shower Body Spray
- Separate Shower
Laundry
- Dryer
- Washer
Finished Basement
- Basement Fills Entire Space Under The House
- Finished Basement Bathroom
Home Security
Utilities
- Forced Air Heating and Cooling System
- Heating System Uses Gas
- Lake Michigan Water
Additional Features
- North or South Exposure
- Deck
- Property is near a bus stop
Listing and Financial Details
- Homeowner Tax Exemptions
Community Details
Pet Policy
- Pets Allowed
Security
- Storm Screens
Ownership History
Purchase Details
Home Financials for this Owner
Home Financials are based on the most recent Mortgage that was taken out on this home.Purchase Details
Home Financials for this Owner
Home Financials are based on the most recent Mortgage that was taken out on this home.Purchase Details
Home Financials for this Owner
Home Financials are based on the most recent Mortgage that was taken out on this home.Similar Homes in the area
Home Values in the Area
Average Home Value in this Area
Purchase History
| Date | Buyer | Sale Price | Title Company |
|---|---|---|---|
| Larson Robert A | $367,000 | First American Title Company | |
| Delurgio Stephen | $385,000 | Pntn | |
| Kidney Michael | $365,000 | Burnet Title Llc |
Mortgage History
| Date | Status | Borrower | Loan Amount |
|---|---|---|---|
| Previous Owner | Delurgio Stephen | $227,000 | |
| Previous Owner | Delurgio Stephen | $250,250 | |
| Previous Owner | Kidney Michael J | $11,000 | |
| Previous Owner | Kidney Michael | $329,600 | |
| Previous Owner | Kidney Michael | $280,000 | |
| Previous Owner | Milinkovich Richard | $210,000 | |
| Previous Owner | Milinkovich Richard D | $75,000 | |
| Previous Owner | Milinkovich Richard D | $25,000 |
Property History
| Date | Event | Price | Change | Sq Ft Price |
|---|---|---|---|---|
| 12/15/2016 12/15/16 | Sold | $367,000 | -7.3% | -- |
| 10/25/2016 10/25/16 | Pending | -- | -- | -- |
| 09/28/2016 09/28/16 | For Sale | $395,999 | -- | -- |
Tax History Compared to Growth
Tax History
| Year | Tax Paid | Tax Assessment Tax Assessment Total Assessment is a certain percentage of the fair market value that is determined by local assessors to be the total taxable value of land and additions on the property. | Land | Improvement |
|---|---|---|---|---|
| 2023 | $8,647 | $139,880 | $29,620 | $110,260 |
| 2022 | $8,705 | $137,000 | $29,010 | $107,990 |
| 2021 | $8,410 | $135,440 | $28,680 | $106,760 |
| 2020 | $8,272 | $132,760 | $28,110 | $104,650 |
| 2019 | $7,985 | $127,380 | $26,970 | $100,410 |
| 2018 | $7,445 | $111,740 | $23,660 | $88,080 |
| 2017 | $7,246 | $107,530 | $22,770 | $84,760 |
| 2016 | $7,087 | $102,620 | $21,730 | $80,890 |
| 2015 | $6,974 | $96,540 | $20,440 | $76,100 |
| 2014 | $8,492 | $114,460 | $24,230 | $90,230 |
| 2013 | $8,230 | $113,930 | $24,120 | $89,810 |
Agents Affiliated with this Home
-
Charlotte Krueger

Seller's Agent in 2016
Charlotte Krueger
RE/MAX
(630) 408-8822
3 in this area
6 Total Sales
-
Kathleen Meyer

Buyer's Agent in 2016
Kathleen Meyer
Realty Executives
(630) 202-5260
30 in this area
84 Total Sales
Map
Source: Midwest Real Estate Data (MRED)
MLS Number: MRD09353986
APN: 09-28-413-048
- 1524 Brittany Ct
- 1509 Shelley Ct
- 2 77th St
- 7513 Rohrer Dr
- 8S100 Washington St
- 7921 Stewart Dr
- 7102 Walden Ln
- 1107 Belair Dr
- 7734 Linden Ave
- 7913 Grant St
- 8S045 Grant St
- 7713 Brookhaven Ave
- 18W315 Holly Ave
- 18W277 Holly Ave
- 7930 Grant St
- 1017 Belair Dr
- 1021 Willow Ln
- 1014 Timber Ln
- 7702 Stratford Place
- 921 Cherokee Dr
- 1452 Coventry Ct
- 1450 Coventry Ct
- 1448 Coventry Ct
- 1446 Coventry Ct
- 1506 Canterbury Ct
- 1449 Coventry Ct
- 1508 Canterbury Ct
- 1504 Canterbury Ct
- 1502 Canterbury Ct
- 1444 Coventry Ct
- 1500 Canterbury Ct
- 1447 Coventry Ct
- 1510 Canterbury Ct
- 1442 Coventry Ct
- 1445 Coventry Ct
- 1512 Canterbury Ct
- 1443 Coventry Ct
- 1501 Canterbury Ct
- 1440 Coventry Ct
- 1514 Canterbury Ct
