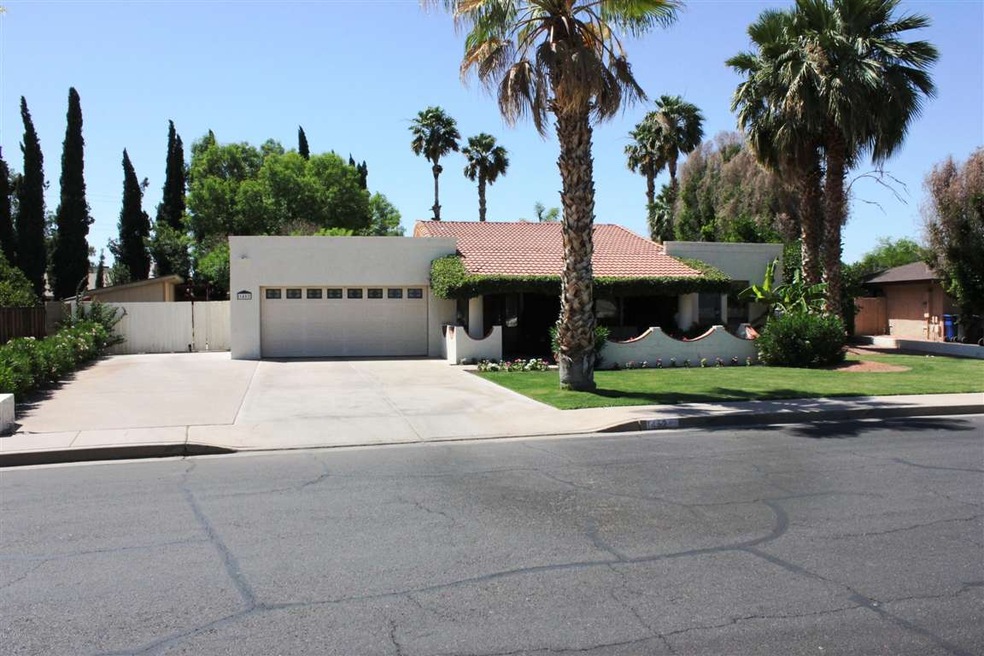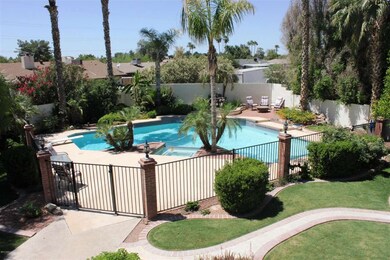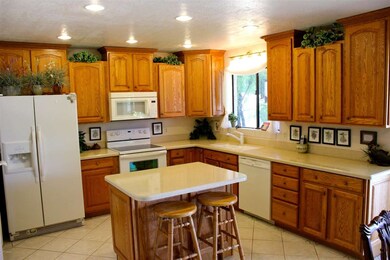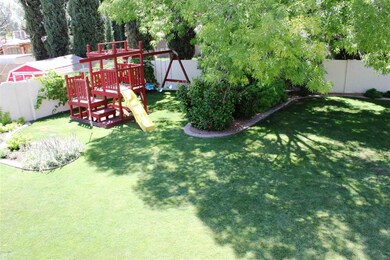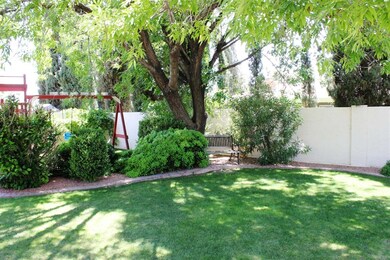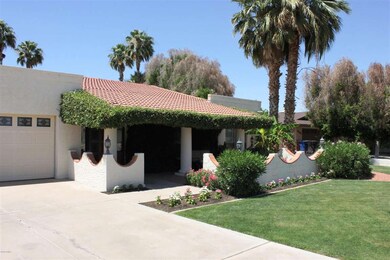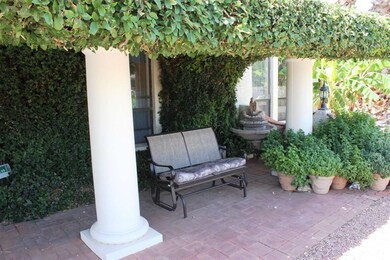
1452 E Gary St Mesa, AZ 85203
North Central Mesa NeighborhoodHighlights
- Private Pool
- 1 Fireplace
- Covered Patio or Porch
- Macarthur Elementary School Rated A-
- No HOA
- Eat-In Kitchen
About This Home
As of July 2025Dream home for under $250k! Backyard features large shade & citrus trees - Playground - Covered patio – Herb garden- Perfectly placed pool & spa with relaxing water feature and pond with beautiful lily pads and much more! Must see this meticulously maintained home on gorgeous landscaped 1/3 acre lot in highly sought after Oakwood Estates community that has NO HOA! Beautiful vine coverd entrance - Open Great room floorplan with fireplace - Remodeled Kitchen overlooks backyard and features Raised oak cabinets with roll-outs - Low maintenance Cambria countertops - Island - Large pantry. Master Bedroom has walkin closet - Dual sinks - Shower and French door exit to yard. Walking distance to Candlelight Park and award winning Elementary school. Great schools, Great location & Great price!
Last Agent to Sell the Property
Keith Jackson Realty License #BR534657000 Listed on: 05/23/2013
Home Details
Home Type
- Single Family
Est. Annual Taxes
- $1,239
Year Built
- Built in 1978
Lot Details
- 0.33 Acre Lot
- Block Wall Fence
- Front and Back Yard Sprinklers
- Sprinklers on Timer
- Grass Covered Lot
Parking
- 2 Car Garage
- 4 Open Parking Spaces
- Garage Door Opener
Home Design
- Wood Frame Construction
- Tile Roof
- Foam Roof
- Stucco
Interior Spaces
- 1,811 Sq Ft Home
- 1-Story Property
- 1 Fireplace
Kitchen
- Eat-In Kitchen
- Breakfast Bar
- Built-In Microwave
- Kitchen Island
Flooring
- Carpet
- Tile
Bedrooms and Bathrooms
- 4 Bedrooms
- 2 Bathrooms
- Dual Vanity Sinks in Primary Bathroom
Pool
- Private Pool
- Spa
Outdoor Features
- Covered Patio or Porch
Schools
- Macarthur Elementary School
- Stapley Junior High School
- Mountain View - Waddell High School
Utilities
- Refrigerated Cooling System
- Heating Available
Community Details
- No Home Owners Association
- Association fees include no fees
- Oakwood Estates Subdivision
Listing and Financial Details
- Tax Lot 53
- Assessor Parcel Number 136-27-875
Ownership History
Purchase Details
Home Financials for this Owner
Home Financials are based on the most recent Mortgage that was taken out on this home.Purchase Details
Home Financials for this Owner
Home Financials are based on the most recent Mortgage that was taken out on this home.Purchase Details
Home Financials for this Owner
Home Financials are based on the most recent Mortgage that was taken out on this home.Purchase Details
Similar Homes in Mesa, AZ
Home Values in the Area
Average Home Value in this Area
Purchase History
| Date | Type | Sale Price | Title Company |
|---|---|---|---|
| Warranty Deed | $599,000 | Navi Title Agency | |
| Warranty Deed | $321,000 | First American Title Insuran | |
| Warranty Deed | $250,000 | Lawyers Title Of Arizona Inc | |
| Interfamily Deed Transfer | -- | None Available |
Mortgage History
| Date | Status | Loan Amount | Loan Type |
|---|---|---|---|
| Open | $479,200 | New Conventional | |
| Previous Owner | $228,000 | New Conventional |
Property History
| Date | Event | Price | Change | Sq Ft Price |
|---|---|---|---|---|
| 07/07/2025 07/07/25 | Sold | $599,000 | 0.0% | $327 / Sq Ft |
| 06/18/2025 06/18/25 | Pending | -- | -- | -- |
| 06/14/2025 06/14/25 | For Sale | $599,000 | +89.0% | $327 / Sq Ft |
| 05/30/2018 05/30/18 | Sold | $317,000 | +0.6% | $175 / Sq Ft |
| 05/09/2018 05/09/18 | Pending | -- | -- | -- |
| 05/07/2018 05/07/18 | For Sale | $315,000 | +26.0% | $174 / Sq Ft |
| 07/01/2013 07/01/13 | Sold | $250,000 | +0.4% | $138 / Sq Ft |
| 05/28/2013 05/28/13 | Pending | -- | -- | -- |
| 05/23/2013 05/23/13 | For Sale | $249,000 | -- | $137 / Sq Ft |
Tax History Compared to Growth
Tax History
| Year | Tax Paid | Tax Assessment Tax Assessment Total Assessment is a certain percentage of the fair market value that is determined by local assessors to be the total taxable value of land and additions on the property. | Land | Improvement |
|---|---|---|---|---|
| 2025 | $2,151 | $22,821 | -- | -- |
| 2024 | $2,258 | $21,734 | -- | -- |
| 2023 | $2,258 | $38,820 | $7,760 | $31,060 |
| 2022 | $2,212 | $30,620 | $6,120 | $24,500 |
| 2021 | $2,239 | $27,930 | $5,580 | $22,350 |
| 2020 | $2,210 | $26,260 | $5,250 | $21,010 |
| 2019 | $2,064 | $23,520 | $4,700 | $18,820 |
| 2018 | $1,981 | $21,330 | $4,260 | $17,070 |
| 2017 | $1,627 | $20,730 | $4,140 | $16,590 |
| 2016 | $1,598 | $20,260 | $4,050 | $16,210 |
| 2015 | $1,509 | $17,460 | $3,490 | $13,970 |
Agents Affiliated with this Home
-
Liz Echeverria

Seller's Agent in 2025
Liz Echeverria
HomeSmart
(480) 940-9060
1 in this area
12 Total Sales
-
Char Hatch
C
Buyer's Agent in 2025
Char Hatch
LPT Realty, LLC
(480) 213-9502
1 in this area
10 Total Sales
-
Sarah Ruiz
S
Buyer Co-Listing Agent in 2025
Sarah Ruiz
LPT Realty, LLC
(480) 695-6002
6 in this area
660 Total Sales
-
K
Seller's Agent in 2018
Kaushik Sirkar
Call Realty, Inc.
-
Keith Jackson

Seller's Agent in 2013
Keith Jackson
Keith Jackson Realty
(480) 788-7608
14 Total Sales
Map
Source: Arizona Regional Multiple Listing Service (ARMLS)
MLS Number: 4941501
APN: 136-27-875
- 1504 E Gary St
- 1158 N Barkley
- 1338 E Greenway Cir
- 1650 E Gary St
- 1712 E Fairfield St
- 1834 E Glencove St
- 1232 E Mclellan Rd
- 1550 N Stapley Dr Unit 95
- 1550 N Stapley Dr Unit 6
- 1550 N Stapley Dr Unit 21
- 1858 E Brown Rd
- 1663 N Doran
- 844 N Oracle
- 1036 E Grandview St
- 1710 E Enrose St
- 1907 E Huber St
- 1240 E Indigo St
- 1436 E Downing St
- 1810 N Barkley
- 945 N Miller St
