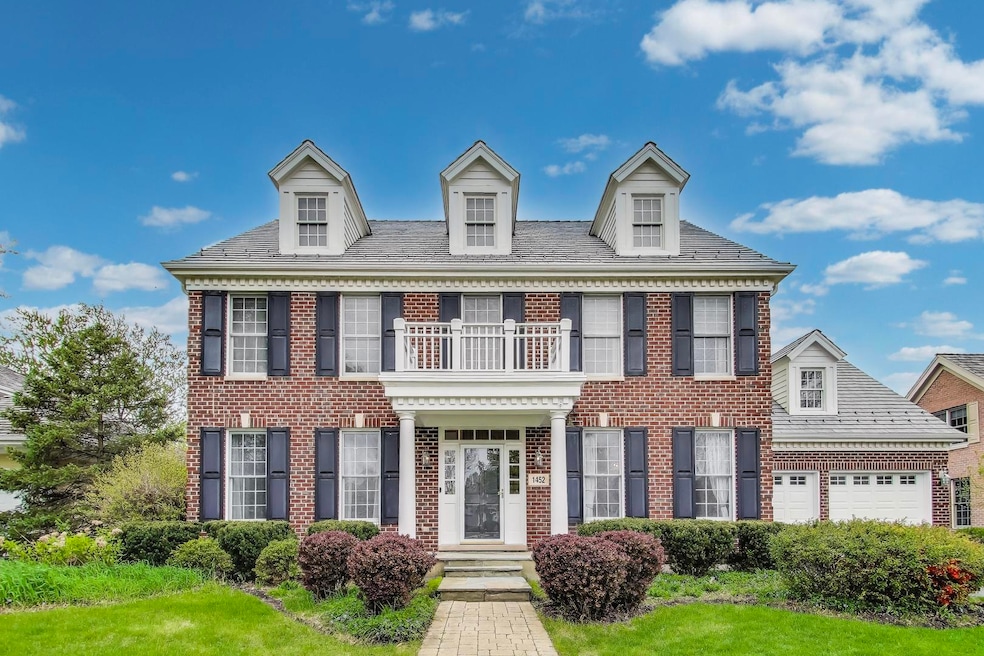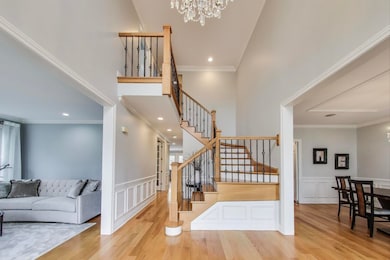
1452 Kittyhawk Ln Glenview, IL 60026
The Glen NeighborhoodHighlights
- Recreation Room
- Wood Flooring
- Home Office
- Glen Grove Elementary School Rated A-
- Mud Room
- Home Gym
About This Home
As of June 2025Timeless Luxury. Everyday Comfort. Experience refined living at 1452 Kittyhawk Lane, an impeccably maintained all-brick home located in the highly sought-after Southgate on The Glen community. Offering nearly 3,800 sq ft of thoughtfully designed space, this 5-bedroom, 5-bathroom residence combines timeless craftsmanship with modern comforts. A welcoming two-story foyer sets the tone, leading to elegant formal living and dining rooms-ideal for holidays and entertaining. The gourmet kitchen features a new cooktop and double ovens (2025), a large walk-in pantry, and a spacious eat-in area designed for those who love to cook and gather. Just off the kitchen, the bright family room offers an elegant fireplace and seamless access to the fenced backyard and patio-perfect for al fresco dining or soaking up the sun. A main-level office and full bath provide flexibility for guests or work-from-home needs. Upstairs, you'll find a tranquil primary suite with a spa-inspired bath and walk-in closet, plus three additional generously sized bedrooms, including one en-suite, a full hall bath, and convenient second-floor laundry. The 2,028 sq ft finished basement is an entertainer's dream with a sprawling rec room, dedicated home gym, 5th bedroom, full bath, and abundant storage space. Additional upgrades include a brand-new DaVinci roof and gutters (2025), fresh paint throughout, new carpeting upstairs, and an EV-ready 2-car attached garage. Perfectly located just steps from Kittyhawk Park and minutes from The Glen's premier dining, shopping, and Metra station, this home also feeds into top-rated Glenview schools and Glenbrook South High School. Don't miss your opportunity to own one of Southgate's most exceptional homes-where timeless style meets everyday ease.
Last Agent to Sell the Property
@properties Christie's International Real Estate License #475126143 Listed on: 05/08/2025

Home Details
Home Type
- Single Family
Est. Annual Taxes
- $23,392
Year Built
- Built in 2002
HOA Fees
- $80 Monthly HOA Fees
Parking
- 2 Car Garage
Home Design
- Brick Exterior Construction
Interior Spaces
- 3,793 Sq Ft Home
- 2-Story Property
- Mud Room
- Entrance Foyer
- Family Room with Fireplace
- Living Room
- Breakfast Room
- Formal Dining Room
- Home Office
- Recreation Room
- Home Gym
- Laundry Room
Flooring
- Wood
- Carpet
Bedrooms and Bathrooms
- 4 Bedrooms
- 5 Potential Bedrooms
- Walk-In Closet
- 5 Full Bathrooms
Basement
- Basement Fills Entire Space Under The House
- Finished Basement Bathroom
Schools
- Westbrook Elementary School
- Attea Middle School
- Glenbrook South High School
Utilities
- Forced Air Heating and Cooling System
- Heating System Uses Natural Gas
- Lake Michigan Water
Community Details
- Dayna Lucas Association, Phone Number (847) 504-8022
- Southgate On The Glen Subdivision
- Property managed by Braseide Community Management, LTD
Listing and Financial Details
- Homeowner Tax Exemptions
Ownership History
Purchase Details
Purchase Details
Home Financials for this Owner
Home Financials are based on the most recent Mortgage that was taken out on this home.Purchase Details
Purchase Details
Home Financials for this Owner
Home Financials are based on the most recent Mortgage that was taken out on this home.Purchase Details
Home Financials for this Owner
Home Financials are based on the most recent Mortgage that was taken out on this home.Similar Homes in Glenview, IL
Home Values in the Area
Average Home Value in this Area
Purchase History
| Date | Type | Sale Price | Title Company |
|---|---|---|---|
| Interfamily Deed Transfer | -- | Attorney | |
| Deed | $1,000,000 | Advisors Title Network Llc | |
| Interfamily Deed Transfer | -- | None Available | |
| Interfamily Deed Transfer | -- | None Available | |
| Warranty Deed | $816,000 | -- |
Mortgage History
| Date | Status | Loan Amount | Loan Type |
|---|---|---|---|
| Open | $548,250 | New Conventional | |
| Closed | $650,000 | Adjustable Rate Mortgage/ARM | |
| Previous Owner | $550,000 | Adjustable Rate Mortgage/ARM | |
| Previous Owner | $520,000 | Adjustable Rate Mortgage/ARM | |
| Previous Owner | $638,000 | New Conventional | |
| Previous Owner | $638,907 | New Conventional | |
| Previous Owner | $700,000 | Unknown | |
| Previous Owner | $625,000 | Unknown | |
| Previous Owner | $625,000 | No Value Available |
Property History
| Date | Event | Price | Change | Sq Ft Price |
|---|---|---|---|---|
| 06/30/2025 06/30/25 | Sold | $1,600,000 | -3.0% | $422 / Sq Ft |
| 05/21/2025 05/21/25 | Pending | -- | -- | -- |
| 05/08/2025 05/08/25 | For Sale | $1,650,000 | +65.0% | $435 / Sq Ft |
| 08/01/2019 08/01/19 | Sold | $1,000,000 | -9.0% | $270 / Sq Ft |
| 06/09/2019 06/09/19 | Pending | -- | -- | -- |
| 04/09/2019 04/09/19 | For Sale | $1,099,000 | -- | $297 / Sq Ft |
Tax History Compared to Growth
Tax History
| Year | Tax Paid | Tax Assessment Tax Assessment Total Assessment is a certain percentage of the fair market value that is determined by local assessors to be the total taxable value of land and additions on the property. | Land | Improvement |
|---|---|---|---|---|
| 2024 | $23,392 | $109,000 | $11,000 | $98,000 |
| 2023 | $20,842 | $109,000 | $11,000 | $98,000 |
| 2022 | $20,842 | $100,000 | $11,000 | $89,000 |
| 2021 | $16,255 | $68,641 | $7,500 | $61,141 |
| 2020 | $16,119 | $68,641 | $7,500 | $61,141 |
| 2019 | $15,664 | $78,525 | $7,500 | $71,025 |
| 2018 | $18,520 | $83,960 | $6,500 | $77,460 |
| 2017 | $18,040 | $83,960 | $6,500 | $77,460 |
| 2016 | $17,232 | $83,960 | $6,500 | $77,460 |
| 2015 | $16,848 | $73,373 | $5,250 | $68,123 |
| 2014 | $16,552 | $73,373 | $5,250 | $68,123 |
| 2013 | $16,034 | $73,373 | $5,250 | $68,123 |
Agents Affiliated with this Home
-
V
Seller's Agent in 2025
Vittoria Logli
@ Properties
-
M
Buyer's Agent in 2025
Missy Jerfita
Compass
-
C
Seller Co-Listing Agent in 2019
Cathy Cascia
Compass
-
N
Buyer's Agent in 2019
Nancy Cirje
Royal Star Realty Group LLC
Map
Source: Midwest Real Estate Data (MRED)
MLS Number: 12355924
APN: 04-28-406-018-0000
- 1608 Saratoga Ln
- 1597 Monterey Dr
- 1669 Monterey Dr
- 3212 Lindenwood Ln
- 1318 Bennington Ct
- 1139 Huber Ln
- 2946 Knollwood Ln
- 3207 Knollwood Ln
- 2750 Commons Dr Unit 307
- 2750 Commons Dr Unit 412
- 2854 Commons Dr
- 3700 Capri Unit 607 Ct Unit 607
- 3335 Elmdale Rd
- 1867 Admiral Ct Unit 91
- 1704 Executive Ln
- 1436 Estate Ln Unit 36
- 1855 Admiral Ct Unit 97
- 1619 Patriot Blvd
- 1504 Pfingsten Rd
- 841 Rolling Pass

