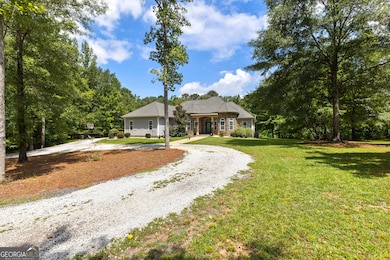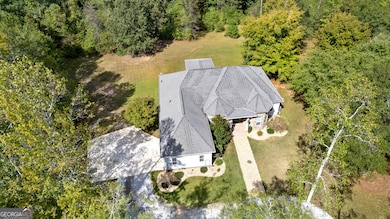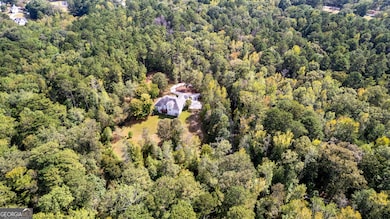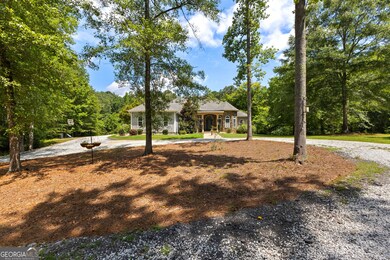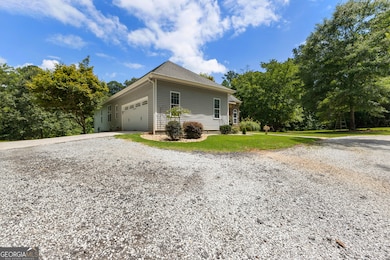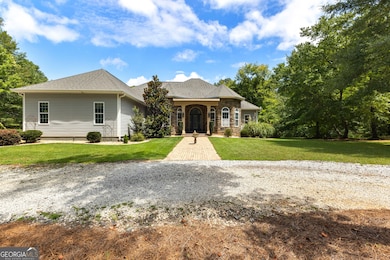1452 Redwine Rd Fayetteville, GA 30215
Whitewater NeighborhoodEstimated payment $4,275/month
Highlights
- Popular Property
- 5.54 Acre Lot
- Private Lot
- Sara Harp Minter Elementary School Rated A
- Dining Room Seats More Than Twelve
- Traditional Architecture
About This Home
Welcome to 1452 Redwine Road...a peaceful retreat tucked away on over five gorgeous acres in Fayetteville, located within one of the area's top rated school districts! This isn't just a house... it's the kind of place that invites you to slow down, take it all in, and truly feel at home. As you step inside, let your eyes travel from the warm fireplace and rich wood paneled ceiling in the living room to the brand new LVP flooring underfoot. The heart of the home is the sun drenched eat-in kitchen, where thoughtful updates shine... freshly painted cabinets, updated lighting, stainless steel appliances, double ovens, and a spacious island overlooking your private backyard. Off the kitchen, you'll find a formal dining room and a flexible space that's perfect for a home office, library, or playroom. On the main level, two secondary bedrooms are connected by a Jack and Jill bathroom, plus there's a stylish half bath for guests and a generously sized laundry room with plenty of storage. The oversized primary suite is a true retreat, featuring a cozy sitting area, two walk-in closets, a garden tub, a large walk-in shower, and dual vanities. Head upstairs to discover a private fourth bedroom with its own full bath... ideal for guests, a teen suite, or anyone looking for a little extra privacy. And don't forget to look down, the full unfinished basement offers endless possibilities. It could nearly double your living space. Imagine a home theater, game room, second living area, in-law suite, workshop... or all of the above. It's a blank canvas waiting for your vision. Other recent updates include: * Fresh interior paint * Brand new heat pump * New garage doors * Graded and improved driveway With space to roam, charm in every detail, and room to grow, this home offers the best of peaceful living just minutes from everything you need. If you're looking for comfort, character, and potential, 1452 Redwine Road is calling you home.
Home Details
Home Type
- Single Family
Est. Annual Taxes
- $5,769
Year Built
- Built in 2002
Lot Details
- 5.54 Acre Lot
- Private Lot
Home Design
- Traditional Architecture
- Composition Roof
- Stone Siding
- Vinyl Siding
- Stone
Interior Spaces
- 1.5-Story Property
- High Ceiling
- Ceiling Fan
- Factory Built Fireplace
- Family Room with Fireplace
- Dining Room Seats More Than Twelve
- Formal Dining Room
- Home Office
- Bonus Room
Kitchen
- Breakfast Room
- Breakfast Bar
- Walk-In Pantry
- Built-In Double Oven
- Cooktop
- Dishwasher
- Stainless Steel Appliances
- Kitchen Island
- Solid Surface Countertops
Flooring
- Wood
- Carpet
- Tile
Bedrooms and Bathrooms
- 4 Bedrooms | 3 Main Level Bedrooms
- Primary Bedroom on Main
- Walk-In Closet
- Double Vanity
- Soaking Tub
- Bathtub Includes Tile Surround
- Separate Shower
Laundry
- Laundry in Mud Room
- Laundry Room
Unfinished Basement
- Basement Fills Entire Space Under The House
- Interior and Exterior Basement Entry
- Stubbed For A Bathroom
- Natural lighting in basement
Parking
- Garage
- Side or Rear Entrance to Parking
Schools
- Sara Harp Minter Elementary School
- Whitewater Middle School
- Whitewater High School
Utilities
- Central Heating and Cooling System
- Heat Pump System
- Electric Water Heater
- Septic Tank
Community Details
- No Home Owners Association
Map
Home Values in the Area
Average Home Value in this Area
Tax History
| Year | Tax Paid | Tax Assessment Tax Assessment Total Assessment is a certain percentage of the fair market value that is determined by local assessors to be the total taxable value of land and additions on the property. | Land | Improvement |
|---|---|---|---|---|
| 2024 | $6,467 | $238,260 | $54,296 | $183,964 |
| 2023 | $6,467 | $207,028 | $46,908 | $160,120 |
| 2022 | $3,878 | $183,248 | $41,368 | $141,880 |
| 2021 | $3,600 | $152,952 | $37,672 | $115,280 |
| 2020 | $3,758 | $135,344 | $30,264 | $105,080 |
| 2019 | $3,631 | $129,504 | $30,264 | $99,240 |
| 2018 | $3,363 | $118,812 | $26,972 | $91,840 |
| 2017 | $3,231 | $113,796 | $26,316 | $87,480 |
| 2016 | $2,893 | $100,000 | $25,480 | $74,520 |
| 2015 | $2,897 | $95,596 | $26,316 | $69,280 |
| 2014 | $2,640 | $88,276 | $26,316 | $61,960 |
| 2013 | -- | $88,276 | $0 | $0 |
Property History
| Date | Event | Price | List to Sale | Price per Sq Ft | Prior Sale |
|---|---|---|---|---|---|
| 10/10/2025 10/10/25 | For Sale | $719,900 | +13.4% | $234 / Sq Ft | |
| 03/10/2022 03/10/22 | Sold | $635,000 | +8.5% | $248 / Sq Ft | View Prior Sale |
| 02/03/2022 02/03/22 | For Sale | $585,000 | +134.0% | $228 / Sq Ft | |
| 02/02/2022 02/02/22 | Pending | -- | -- | -- | |
| 01/22/2015 01/22/15 | Sold | $250,000 | 0.0% | $98 / Sq Ft | View Prior Sale |
| 12/18/2014 12/18/14 | Pending | -- | -- | -- | |
| 12/05/2014 12/05/14 | Price Changed | $250,000 | -3.8% | $98 / Sq Ft | |
| 11/15/2014 11/15/14 | Price Changed | $260,000 | -9.7% | $101 / Sq Ft | |
| 11/07/2014 11/07/14 | Price Changed | $288,000 | -3.7% | $112 / Sq Ft | |
| 10/21/2014 10/21/14 | Price Changed | $299,000 | -8.0% | $117 / Sq Ft | |
| 10/19/2014 10/19/14 | For Sale | $325,000 | -- | $127 / Sq Ft |
Purchase History
| Date | Type | Sale Price | Title Company |
|---|---|---|---|
| Warranty Deed | $250,000 | -- |
Mortgage History
| Date | Status | Loan Amount | Loan Type |
|---|---|---|---|
| Open | $241,656 | FHA |
Source: Georgia MLS
MLS Number: 10622458
APN: 05-01-00-044
- 165 Hideaway Dr
- 145 Hideaway Dr
- 115 Ebenezer Church Rd
- 0 Ebenezer Church Rd Unit 10631629
- 0 Ebenezer Church Rd Unit 10631657
- 135 Horseshoe Cir
- 409 Elise Way
- 413 Elise Way
- 411 Elise Way
- 165 Isleworth Way
- 110 Turnberry Cir
- 155 Youngs Cir
- 150 Turnberry Cir
- 122 Hawn Rd
- 205 Avon Dr
- 155 Redspire Ln
- 385 Sidney Ln
- 450 Birkdale Dr
- 130 Cedar Creek Ct
- 175 Lockmeade Way
- 130 Ralston Ct
- 145 Noble Forest Dr
- 242 Ebenezer Church Rd
- 100 Nandover Way
- 130 Candler Ct
- 185 Shamrock Dr
- 120 Red Fox Run
- 260 Greenfield Cir
- 435 Sherwood Rd
- 100 Hillcrest Point
- 100 Woodcrest Overlook
- 325 Derby Dr
- 115 Michael Ct
- 385 Burch Rd
- 225 Vinestone Ct
- 140 Paces Way
- 311 Hambrick Park
- 165 Paces Dr
- 350 Oak St
- 105 Jennings Yard

