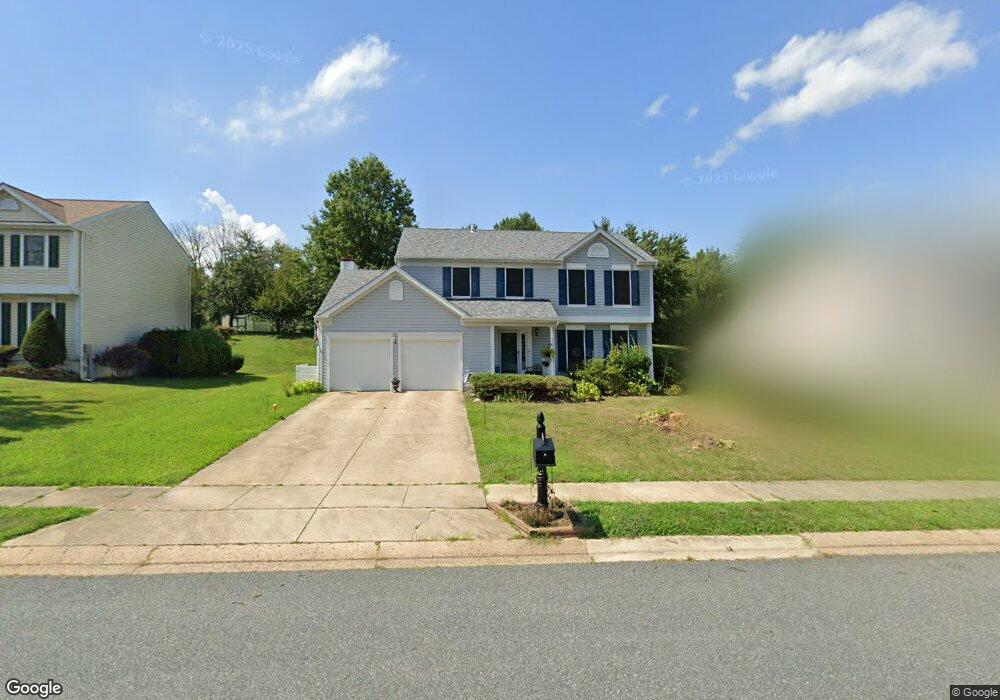1452 Valley Forge Way Abingdon, MD 21009
Estimated Value: $399,000 - $459,000
Studio
3
Baths
2,182
Sq Ft
$198/Sq Ft
Est. Value
About This Home
This home is located at 1452 Valley Forge Way, Abingdon, MD 21009 and is currently estimated at $431,565, approximately $197 per square foot. 1452 Valley Forge Way is a home located in Harford County with nearby schools including William Paca/Old Post Road Elementary School, Edgewood Middle School, and Edgewood High School.
Ownership History
Date
Name
Owned For
Owner Type
Purchase Details
Closed on
Nov 18, 1996
Sold by
Brown Michael Orin
Bought by
Brown Michael Orin
Current Estimated Value
Purchase Details
Closed on
Feb 8, 1990
Sold by
Ryan Operations G P
Bought by
Brown Michael Orin
Home Financials for this Owner
Home Financials are based on the most recent Mortgage that was taken out on this home.
Original Mortgage
$124,750
Interest Rate
10.17%
Purchase Details
Closed on
Jul 25, 1989
Sold by
Philadelphia Station Joint Venture
Bought by
Ryan Operations G P
Create a Home Valuation Report for This Property
The Home Valuation Report is an in-depth analysis detailing your home's value as well as a comparison with similar homes in the area
Home Values in the Area
Average Home Value in this Area
Purchase History
| Date | Buyer | Sale Price | Title Company |
|---|---|---|---|
| Brown Michael Orin | -- | -- | |
| Brown Michael Orin | $156,000 | -- | |
| Ryan Operations G P | $365,000 | -- |
Source: Public Records
Mortgage History
| Date | Status | Borrower | Loan Amount |
|---|---|---|---|
| Previous Owner | Brown Michael Orin | $124,750 | |
| Closed | Brown Michael Orin | -- |
Source: Public Records
Tax History
| Year | Tax Paid | Tax Assessment Tax Assessment Total Assessment is a certain percentage of the fair market value that is determined by local assessors to be the total taxable value of land and additions on the property. | Land | Improvement |
|---|---|---|---|---|
| 2025 | $3,297 | $335,000 | $0 | $0 |
| 2024 | $3,297 | $311,100 | $0 | $0 |
| 2023 | $3,130 | $287,200 | $87,400 | $199,800 |
| 2022 | $3,031 | $278,100 | $0 | $0 |
| 2021 | $2,999 | $269,000 | $0 | $0 |
| 2020 | $2,999 | $259,900 | $87,400 | $172,500 |
| 2019 | $2,999 | $259,900 | $87,400 | $172,500 |
| 2018 | $2,972 | $259,900 | $87,400 | $172,500 |
| 2017 | $3,033 | $265,200 | $0 | $0 |
| 2016 | -- | $265,200 | $0 | $0 |
| 2015 | $3,680 | $265,200 | $0 | $0 |
| 2014 | $3,680 | $279,900 | $0 | $0 |
Source: Public Records
Map
Nearby Homes
- 1415 Valley Forge Way
- 1003 Towson Dr
- 3902 Bush Ct
- 903 Harvey Ln
- 1405 Pomeroy Ave
- 2816 Bynum Overlook Dr
- 1234 Bush Rd
- 1212 Cotswold Ct
- 1203 Penshurst Ct
- 4053 Abinrox Dr
- 3620-3628 Sewell Rd
- 3154 Birch Brook Ln
- 1219 Abinchar Dr
- 4048 Abingin Dr
- 1207 Alder Shot Ct
- 3314 Rosary Ct
- 3203 Eastbend Ct
- 1004 Cross Ln
- Augusta Plan at Laurel Oaks
- Woodford Plan at Laurel Oaks
- 1450 Valley Forge Way
- 1454 Valley Forge Way
- 1448 Valley Forge Way
- 1456 Valley Forge Way
- 1446 Valley Forge Way
- 1445 Valley Forge Way
- 1458 Valley Forge Way
- 1443 Valley Forge Way
- 1424 My Ladys Dr
- 1444 Valley Forge Way
- 1441 Valley Forge Way
- 1460 Valley Forge Way
- 1422 My Ladys Dr
- 1439 Valley Forge Way
- 1442 Valley Forge Way
- 1462 Valley Forge Way
- 1437 Valley Forge Way
- 1420 My Ladys Dr
- 1418 My Ladys Dr
- 1440 Valley Forge Way
