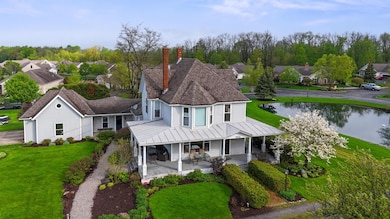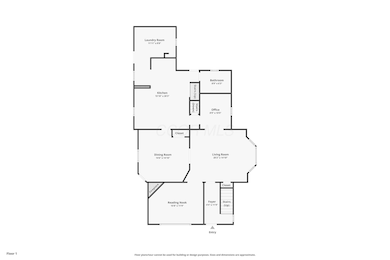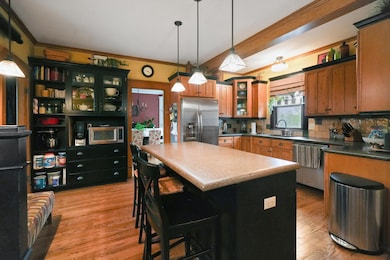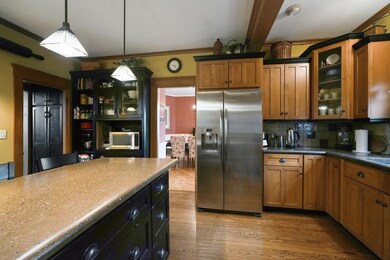1452 W Cook Rd Mansfield, OH 44906
Estimated payment $2,828/month
Highlights
- 0.66 Acre Lot
- No HOA
- 2 Car Attached Garage
- Bonus Room
- Fireplace
- Patio
About This Home
Step into timeless charm and contemporary comfort with this beautifully maintained 4-bedroom, 2-bath home, built in 1899 and offering nearly 4,000 square feet of living space. The spacious kitchen boasts maple cabinets and sleek concrete countertops. Just off the kitchen, the formal dining room features a stylish wet bar—ideal for hosting gatherings with ease and elegance.The main floor includes a versatile gym area, perfect for your daily workouts without leaving home. Upstairs, the master bedroom offers a generous walk-in closet, while the third floor showcases a massive fourth bedroom—ideal for a guest suite, office, or playroom. Step outside to a large concrete patio complete with a grilling area and basketball hoop—perfect for weekend cookouts and fun with family and friends. Don't miss this rare opportunity to own a spacious, historic home with modern touches in every corner. PLEASE ALLOW 48 HOURS for response to any offers
Home Details
Home Type
- Single Family
Est. Annual Taxes
- $5,315
Year Built
- Built in 1899
Parking
- 2 Car Attached Garage
Home Design
- Block Foundation
- Vinyl Siding
Interior Spaces
- 3,750 Sq Ft Home
- 3-Story Property
- Fireplace
- Bonus Room
- Partial Basement
- Laundry on main level
Kitchen
- Electric Range
- Dishwasher
Bedrooms and Bathrooms
- 4 Bedrooms
Utilities
- Forced Air Heating and Cooling System
- Well
Additional Features
- Patio
- 0.66 Acre Lot
Community Details
- No Home Owners Association
Listing and Financial Details
- Assessor Parcel Number 064-67-001-07-001
Map
Home Values in the Area
Average Home Value in this Area
Tax History
| Year | Tax Paid | Tax Assessment Tax Assessment Total Assessment is a certain percentage of the fair market value that is determined by local assessors to be the total taxable value of land and additions on the property. | Land | Improvement |
|---|---|---|---|---|
| 2024 | $5,315 | $100,570 | $7,270 | $93,300 |
| 2023 | $5,315 | $100,570 | $7,270 | $93,300 |
| 2022 | $4,640 | $74,300 | $6,240 | $68,060 |
| 2021 | $4,708 | $74,300 | $6,240 | $68,060 |
| 2020 | $4,466 | $74,300 | $6,240 | $68,060 |
| 2019 | $4,067 | $62,280 | $5,230 | $57,050 |
| 2018 | $3,495 | $62,280 | $5,230 | $57,050 |
| 2017 | $3,458 | $62,280 | $5,230 | $57,050 |
| 2016 | $3,197 | $56,330 | $4,450 | $51,880 |
| 2015 | $3,197 | $56,710 | $4,830 | $51,880 |
| 2014 | $3,216 | $56,710 | $4,830 | $51,880 |
| 2012 | $1,569 | $58,460 | $4,980 | $53,480 |
Property History
| Date | Event | Price | Change | Sq Ft Price |
|---|---|---|---|---|
| 06/03/2025 06/03/25 | Price Changed | $449,900 | -3.2% | $120 / Sq Ft |
| 05/22/2025 05/22/25 | Price Changed | $464,900 | -7.0% | $124 / Sq Ft |
| 05/09/2025 05/09/25 | For Sale | $499,900 | -- | $133 / Sq Ft |
Purchase History
| Date | Type | Sale Price | Title Company |
|---|---|---|---|
| Quit Claim Deed | -- | None Listed On Document | |
| Quit Claim Deed | -- | None Listed On Document | |
| Warranty Deed | $60,000 | Chicago Title | |
| Interfamily Deed Transfer | -- | Chicago Title |
Mortgage History
| Date | Status | Loan Amount | Loan Type |
|---|---|---|---|
| Previous Owner | $340,000 | New Conventional |
Source: Columbus and Central Ohio Regional MLS
MLS Number: 225015945
APN: 064-67-001-07-001
- 1564 Bridgewater Way S
- 1314 Bridgewater Way N
- 1505 Brookpark Dr
- 1515 Oak Run Ct
- 1624 Hidden Oak Trail
- 1201 W Cook Rd
- 1332 Springbrook Dr
- 1500 Royalwood Ct Lot 23096
- 1490 Royalwood Ct Lot 23097
- 1510 Royalwood Ct Lot 23095
- 1520 Royalwood Ct Lot 23094
- 1733 Pin Oak Trail Lot 23103
- 1691 Willowick Rd
- 1753 Pin Oak Trail Lot 23067
- 1771 Pin Oak Trail Lot 23069
- 1813 Pin Oak Trail Lot 23073
- 1823 Pin Oak Trail Lot 23074
- 240 Whippoorwill Ln Unit 240
- 1894 Lexington Ave
- 810 Betner Dr
- 900 Max Ave
- 798 Straub Rd W
- 733-793 Sunset Blvd
- 821 1/2 Red Oak Trail Unit 3
- 1665 Riva Ridge Dr
- 923 Dickson Pkwy
- 1907 Bellwood Dr Unit 1909
- 1145 Harwood Dr
- 778 Maple St Unit 780
- 20-60-60 S Linden Rd Unit 20-60 S Linden Rd
- 300 Wood St Unit E7
- 759 Park Ave W Unit 759 Park Ave
- 84 Lasalle St Unit 2
- 100 E Cook Rd
- 86 Dawson Ave
- 343 Sturges Ave Unit 343
- 797 Burton Ave
- 279-335 Castor Rd
- 99 Glenview







