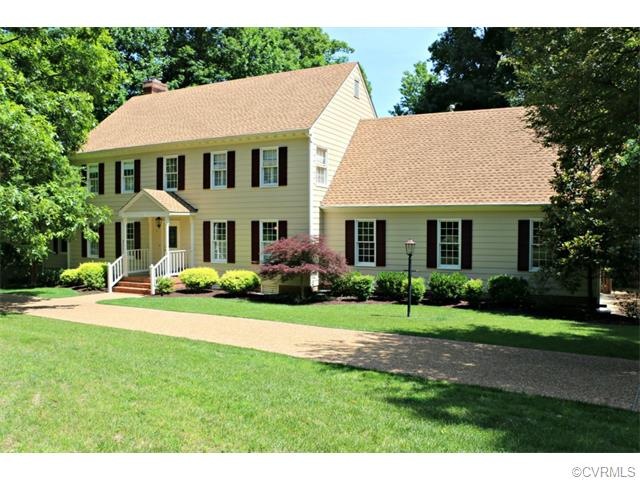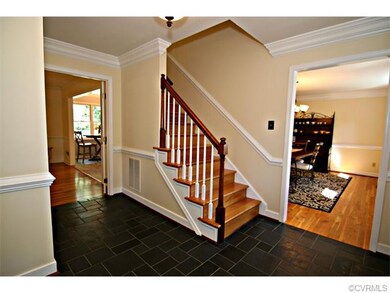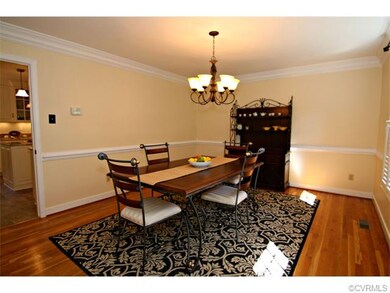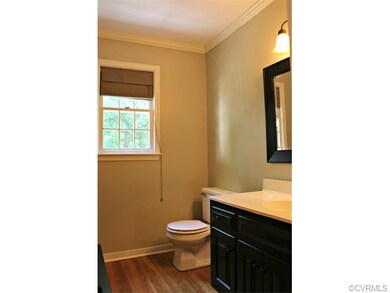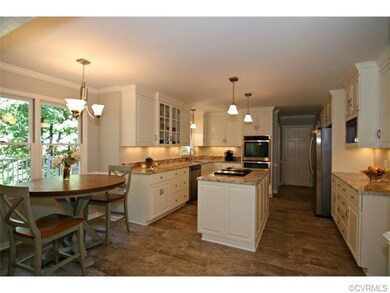
14520 Castleford Ct Midlothian, VA 23113
Salisbury NeighborhoodHighlights
- Wood Flooring
- Bettie Weaver Elementary School Rated A-
- Forced Air Zoned Heating and Cooling System
About This Home
As of December 2024Located in the classic Southside neighborhood of Salisbury, you will love this gorgeous 2-story colonial with circular exposed aggregate driveway . This stunning home is situated on a private wooded lot and is meticulously landscaped. It offers spectacular views from almost every room in the home. The generous 4000+ sq feet of living space lends itself to 4 bedrooms, 3.5 bathrooms and a two car garage. Entertaining will be a breeze in the newly renovated kitchen with granite counter tops, custom Bernardt & Taylor cabinets, pendant lights and stainless steel appliances. Enjoy the luxury of working from home in your large office with built in bookcases and desk. Beautifully maintained wood floors encompass family room, dining room, living room and office. Relax under the skylights in the sun room as you enjoy the surrounding nature. Host a party on your patio and expansive wrap around deck and then unwind in your spacious master bedroom. The additional three bedrooms are large and offer tons of closet space. Don’t wait to see this sensational home!!! Make your appointment today!
Last Agent to Sell the Property
Julie Crain
River City Elite Properties License #0225211133 Listed on: 05/21/2015
Home Details
Home Type
- Single Family
Est. Annual Taxes
- $6,655
Year Built
- 1987
Home Design
- Composition Roof
Interior Spaces
- Property has 2.5 Levels
Flooring
- Wood
- Wall to Wall Carpet
- Slate Flooring
- Ceramic Tile
Bedrooms and Bathrooms
- 4 Bedrooms
- 3 Full Bathrooms
Utilities
- Forced Air Zoned Heating and Cooling System
- Heat Pump System
Listing and Financial Details
- Assessor Parcel Number 721-714-70-72-00000
Ownership History
Purchase Details
Home Financials for this Owner
Home Financials are based on the most recent Mortgage that was taken out on this home.Purchase Details
Home Financials for this Owner
Home Financials are based on the most recent Mortgage that was taken out on this home.Purchase Details
Home Financials for this Owner
Home Financials are based on the most recent Mortgage that was taken out on this home.Purchase Details
Home Financials for this Owner
Home Financials are based on the most recent Mortgage that was taken out on this home.Purchase Details
Home Financials for this Owner
Home Financials are based on the most recent Mortgage that was taken out on this home.Purchase Details
Home Financials for this Owner
Home Financials are based on the most recent Mortgage that was taken out on this home.Purchase Details
Home Financials for this Owner
Home Financials are based on the most recent Mortgage that was taken out on this home.Similar Homes in Midlothian, VA
Home Values in the Area
Average Home Value in this Area
Purchase History
| Date | Type | Sale Price | Title Company |
|---|---|---|---|
| Bargain Sale Deed | $825,000 | Wfg National Title | |
| Bargain Sale Deed | $825,000 | Wfg National Title | |
| Warranty Deed | $489,000 | None Available | |
| Warranty Deed | $491,000 | -- | |
| Warranty Deed | $329,500 | -- | |
| Warranty Deed | $474,000 | -- | |
| Warranty Deed | -- | -- | |
| Warranty Deed | $270,000 | -- |
Mortgage History
| Date | Status | Loan Amount | Loan Type |
|---|---|---|---|
| Previous Owner | $50,000 | New Conventional | |
| Previous Owner | $430,000 | New Conventional | |
| Previous Owner | $391,200 | Stand Alone Refi Refinance Of Original Loan | |
| Previous Owner | $391,200 | New Conventional | |
| Previous Owner | $491,000 | New Conventional | |
| Previous Owner | $190,000 | New Conventional | |
| Previous Owner | $354,252 | New Conventional | |
| Previous Owner | $206,100 | New Conventional | |
| Previous Owner | $216,000 | New Conventional |
Property History
| Date | Event | Price | Change | Sq Ft Price |
|---|---|---|---|---|
| 12/31/2024 12/31/24 | Sold | $825,000 | 0.0% | $203 / Sq Ft |
| 10/07/2024 10/07/24 | Pending | -- | -- | -- |
| 10/04/2024 10/04/24 | For Sale | $825,000 | +68.7% | $203 / Sq Ft |
| 08/28/2015 08/28/15 | Sold | $489,000 | 0.0% | $120 / Sq Ft |
| 06/16/2015 06/16/15 | Pending | -- | -- | -- |
| 05/21/2015 05/21/15 | For Sale | $489,000 | -0.4% | $120 / Sq Ft |
| 11/12/2013 11/12/13 | Sold | $491,000 | -0.8% | $133 / Sq Ft |
| 10/14/2013 10/14/13 | Pending | -- | -- | -- |
| 09/04/2013 09/04/13 | For Sale | $495,000 | -- | $134 / Sq Ft |
Tax History Compared to Growth
Tax History
| Year | Tax Paid | Tax Assessment Tax Assessment Total Assessment is a certain percentage of the fair market value that is determined by local assessors to be the total taxable value of land and additions on the property. | Land | Improvement |
|---|---|---|---|---|
| 2025 | $6,655 | $744,900 | $131,000 | $613,900 |
| 2024 | $6,655 | $708,600 | $111,000 | $597,600 |
| 2023 | $6,184 | $676,800 | $106,000 | $570,800 |
| 2022 | $5,671 | $609,200 | $103,000 | $506,200 |
| 2021 | $5,067 | $526,400 | $101,000 | $425,400 |
| 2020 | $4,820 | $500,500 | $101,000 | $399,500 |
| 2019 | $4,745 | $499,500 | $100,000 | $399,500 |
| 2018 | $4,684 | $492,300 | $100,000 | $392,300 |
| 2017 | $4,641 | $478,200 | $100,000 | $378,200 |
| 2016 | $4,296 | $447,500 | $95,000 | $352,500 |
| 2015 | $4,301 | $445,400 | $95,000 | $350,400 |
| 2014 | $4,301 | $445,400 | $95,000 | $350,400 |
Agents Affiliated with this Home
-
P
Seller's Agent in 2024
Paul Gee
Long & Foster
-
K
Buyer's Agent in 2024
Kori Langlie
Rashkind Saunders & Co.
-
J
Seller's Agent in 2015
Julie Crain
River City Elite Properties
-
C
Seller's Agent in 2013
Courtney Gilmer
Oakstone Properties
-
A
Seller Co-Listing Agent in 2013
Aaron Parks
Oakstone Properties
-
T
Buyer's Agent in 2013
Thomas McDermott
Keller Williams Realty
Map
Source: Central Virginia Regional MLS
MLS Number: 1514801
APN: 721-71-47-07-200-000
- 14471 W Salisbury Rd
- 14530 Gildenborough Dr
- 14331 W Salisbury Rd
- 14942 Bridge Spring Dr
- 1813 Gildenborough Ct
- 1665 Ewing Park Loop
- 14812 Diamond Creek Terrace
- 13901 Dunkeld Terrace
- 13905 Durhamshire Ln
- 414 Michaux View Ct
- 2242 Banstead Rd
- 14331 Roderick Ct
- 2810 Winterfield Rd
- 14434 Michaux Springs Dr
- 14432 Michaux Village Dr
- 14137 Rigney Dr
- 14424 Michaux Village Dr
- 2940 Queenswood Rd
- 2607 Founders Bridge Rd
- 16106 Founders Bridge Ct
