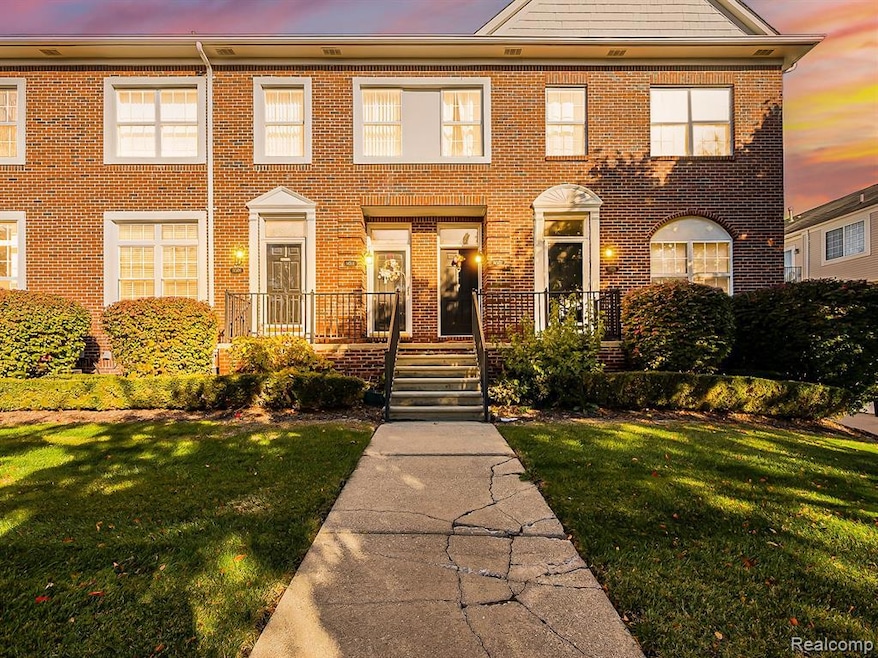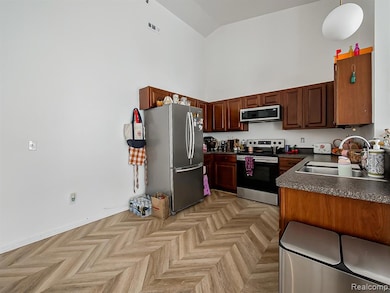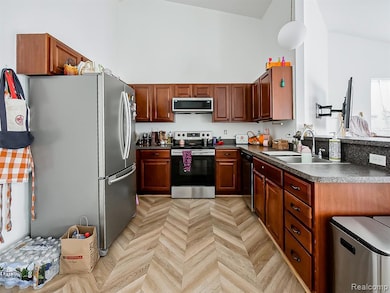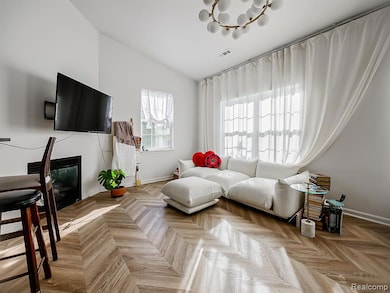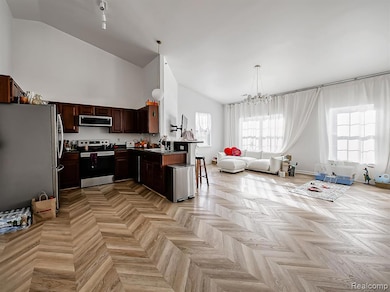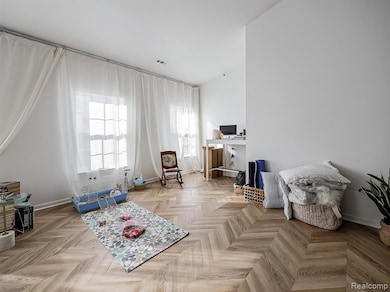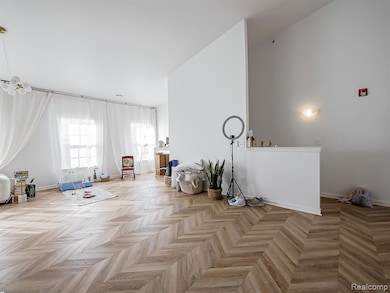14520 Vauxhall Dr Unit 69 Sterling Heights, MI 48313
2
Beds
2
Baths
1,244
Sq Ft
$360/mo
HOA Fee
Highlights
- 1 Car Attached Garage
- Havel Elementary School Rated A-
- Forced Air Heating System
About This Home
Welcome to this charming 2-bedroom, 2-bathroom home located in the desirable Sterling Heights, MI. This home offers a perfect blend of comfort and convenience, featuring a washer/dryer in the unit for your laundry needs. The attached garage provides secure parking and additional storage space. Step outside to the private balcony, a perfect spot for your morning coffee or evening relaxation. With its thoughtful layout and well-appointed amenities, this home is a perfect place to create lasting memories. Don't miss out on this opportunity to experience comfortable living in Sterling Heights. Now accepting pets and sec 8
Townhouse Details
Home Type
- Townhome
Est. Annual Taxes
- $2,614
Year Built
- Built in 2003
HOA Fees
- $360 Monthly HOA Fees
Parking
- 1 Car Attached Garage
Home Design
- Brick Exterior Construction
- Slab Foundation
Interior Spaces
- 1,244 Sq Ft Home
- 2-Story Property
Bedrooms and Bathrooms
- 2 Bedrooms
- 2 Full Bathrooms
Location
- Ground Level
Utilities
- Forced Air Heating System
- Heating System Uses Natural Gas
Listing and Financial Details
- Security Deposit $3,000
- 12 Month Lease Term
- Application Fee: 65.00
Community Details
Pet Policy
- Pets Allowed
Map
Source: Realcomp
MLS Number: 20251054571
APN: 10-10-01-474-069
Nearby Homes
- 43038 Strand Dr Unit 46
- 43103 Strand Dr Unit 34
- 43014 Strand Dr Unit 43
- 43203 Strand Dr Unit 23
- 14579 Vauxhall Dr Unit 84
- 43117 Burlington Dr
- 43146 Dante Ct
- 14261 Greenbrier Dr Unit 16
- 42633 Park Cresent Dr Unit 35
- 42640 Park Cresent Dr
- 14700 19 Mile Rd
- 14946 Purdue Dr
- 13994 Billette Dr
- 14651 Lakeshore Dr
- 14993 Clemson Dr
- 42755 Hayes Rd
- 43216 Pendleton Cir Unit 63
- 43300 Hayes Rd
- 14941 Loyola Dr
- 14603 Cornell Dr
- 43117 Burlington Dr
- 43097 Burlington Dr Unit 133
- 43089 Burlington Dr Unit 131
- 43061 Burlington Dr Unit 156
- 42735 Richmond Dr Unit 40
- 15155 Seagull Dr Unit 8
- 13770 White Cap Dr
- 15187 Olivewood Dr
- 43225 Polo Cir
- 16423 Claremont Dr S
- 13820 Horseshoe Dr
- 42480 Green Valley Dr
- 43144 Carlyle Place
- 44197 Hayes Rd
- 15770 Lakeside Village Dr
- 15285 Yale Dr Unit 235
- 44525 Pine Dr
- 15357 Yale Dr Unit 211
- 15010 Ashgrove Dr
- 15054 Riverside Dr Unit 9
