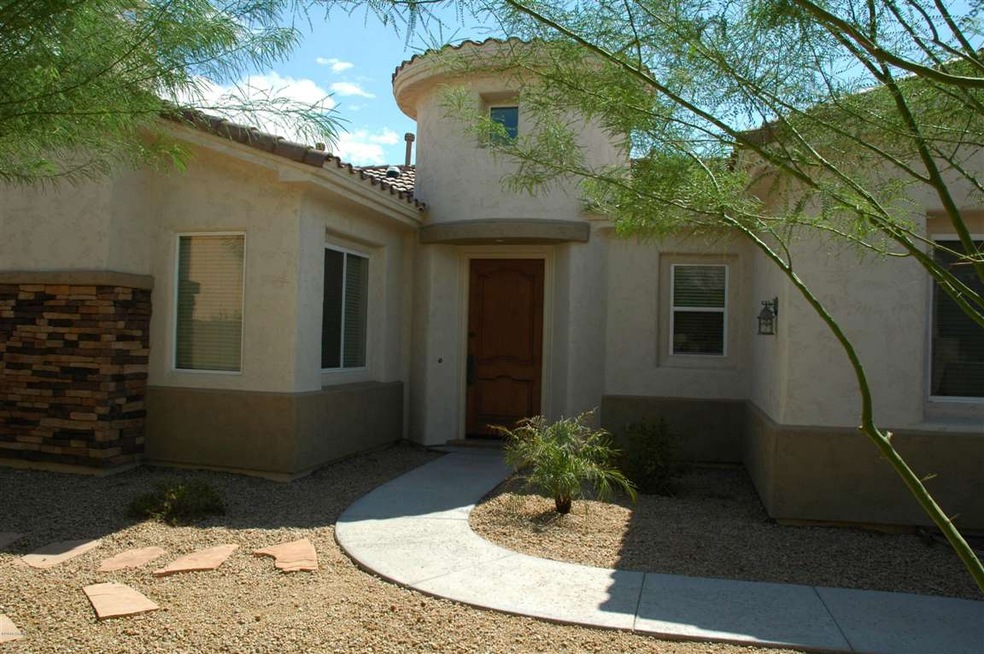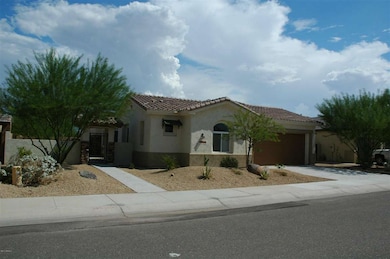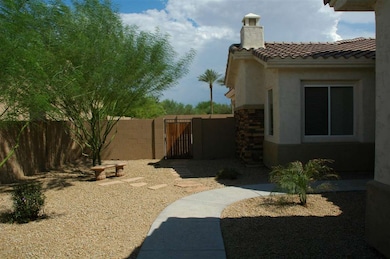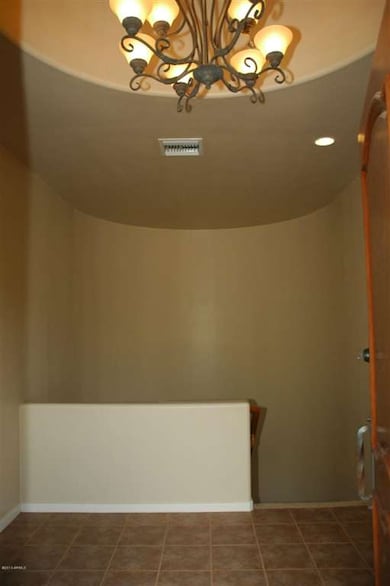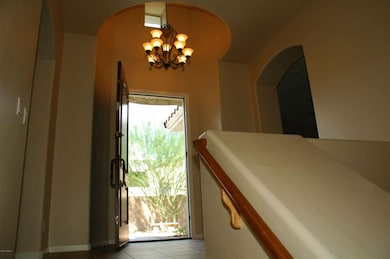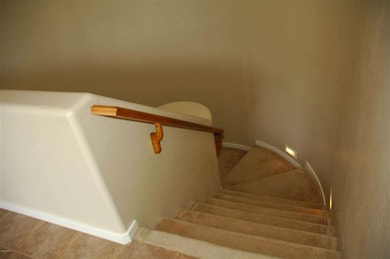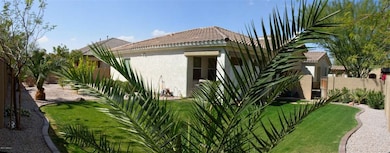
14521 W Sheridan St Goodyear, AZ 85395
Palm Valley NeighborhoodHighlights
- Golf Course Community
- Heated Pool
- Spanish Architecture
- Palm Valley Elementary School Rated A-
- Clubhouse
- Granite Countertops
About This Home
As of February 2025LOCATION!!! TRADITIONAL SALE! This is a BASEMENT HOME in the Palm Valley Golf community! Beautiful 4 Bedrooms,3.5 Bathrooms and BIG Bonus room, 10+FT ceilings. CUL-DE-SAC, Private courtyard, huge backyard, gas fireplace,skylights. Walking distance to the future Bullard Rd Mall & Lifetime Fitness Center and Community Center with community Pool, Tennis Court. 3 car tandem garage,v/water softener, His & Hers shower heads in Master bath, granite counter tops. Easy access to bike & walking paths, close to shopping & restaurants. Quick access to the I-10 & the Loop 101-gets you anywhere you want to go. Don't miss out! Deal directly with the owner and get an immediate response.Please see our VIDEO on the photos tab.
Last Agent to Sell the Property
West USA Realty License #SA546196000 Listed on: 05/11/2013

Home Details
Home Type
- Single Family
Est. Annual Taxes
- $2,306
Year Built
- Built in 2005
Lot Details
- 10,400 Sq Ft Lot
- Cul-De-Sac
- Desert faces the front and back of the property
- Block Wall Fence
Parking
- 3 Car Garage
- Tandem Parking
- Garage Door Opener
Home Design
- Spanish Architecture
- Wood Frame Construction
- Tile Roof
- Stucco
Interior Spaces
- 3,200 Sq Ft Home
- 1-Story Property
- Skylights
- Gas Fireplace
- Double Pane Windows
- Solar Screens
- Finished Basement
Kitchen
- Breakfast Bar
- Built-In Microwave
- Kitchen Island
- Granite Countertops
Flooring
- Carpet
- Tile
Bedrooms and Bathrooms
- 4 Bedrooms
- 3.5 Bathrooms
- Dual Vanity Sinks in Primary Bathroom
- Bathtub With Separate Shower Stall
Laundry
- Laundry in unit
- Washer and Dryer Hookup
Outdoor Features
- Heated Pool
- Covered Patio or Porch
Schools
- Litchfield Elementary School
- Western Sky Middle School
- Agua Fria High School
Utilities
- Refrigerated Cooling System
- Zoned Heating
- Heating System Uses Natural Gas
- High Speed Internet
- Cable TV Available
Listing and Financial Details
- Home warranty included in the sale of the property
- Tax Lot 159
- Assessor Parcel Number 501-76-357
Community Details
Overview
- Property has a Home Owners Association
- Palm Valley Association, Phone Number (602) 906-4940
- Built by Golden Heritage
- Palm Valley Subdivision
Amenities
- Clubhouse
- Recreation Room
Recreation
- Golf Course Community
- Tennis Courts
- Heated Community Pool
- Bike Trail
Ownership History
Purchase Details
Home Financials for this Owner
Home Financials are based on the most recent Mortgage that was taken out on this home.Purchase Details
Home Financials for this Owner
Home Financials are based on the most recent Mortgage that was taken out on this home.Purchase Details
Home Financials for this Owner
Home Financials are based on the most recent Mortgage that was taken out on this home.Purchase Details
Home Financials for this Owner
Home Financials are based on the most recent Mortgage that was taken out on this home.Purchase Details
Home Financials for this Owner
Home Financials are based on the most recent Mortgage that was taken out on this home.Purchase Details
Home Financials for this Owner
Home Financials are based on the most recent Mortgage that was taken out on this home.Purchase Details
Home Financials for this Owner
Home Financials are based on the most recent Mortgage that was taken out on this home.Purchase Details
Purchase Details
Home Financials for this Owner
Home Financials are based on the most recent Mortgage that was taken out on this home.Purchase Details
Home Financials for this Owner
Home Financials are based on the most recent Mortgage that was taken out on this home.Similar Homes in Goodyear, AZ
Home Values in the Area
Average Home Value in this Area
Purchase History
| Date | Type | Sale Price | Title Company |
|---|---|---|---|
| Warranty Deed | $839,000 | Az Title Agency | |
| Warranty Deed | $380,000 | Lawyers Title Of Arizona Inc | |
| Interfamily Deed Transfer | -- | First American Title Ins Co | |
| Warranty Deed | $315,000 | First American Title Ins Co | |
| Interfamily Deed Transfer | -- | First Arizona Title Agency | |
| Special Warranty Deed | $270,000 | First American Title Ins Co | |
| Interfamily Deed Transfer | -- | First American Title Ins Co | |
| Trustee Deed | $303,750 | First American Title | |
| Interfamily Deed Transfer | -- | Security Title Agency Inc | |
| Special Warranty Deed | $484,998 | Security Title Agency Inc | |
| Warranty Deed | -- | Security Title Agency Inc |
Mortgage History
| Date | Status | Loan Amount | Loan Type |
|---|---|---|---|
| Previous Owner | $149,000 | Credit Line Revolving | |
| Previous Owner | $20,800 | Credit Line Revolving | |
| Previous Owner | $337,565 | FHA | |
| Previous Owner | $306,000 | New Conventional | |
| Previous Owner | $309,294 | FHA | |
| Previous Owner | $309,294 | FHA | |
| Previous Owner | $190,000 | New Conventional | |
| Previous Owner | $198,989 | Unknown | |
| Previous Owner | $200,000 | New Conventional | |
| Previous Owner | $534,000 | Negative Amortization | |
| Previous Owner | $395,950 | Fannie Mae Freddie Mac | |
| Previous Owner | $99,000 | Stand Alone Second |
Property History
| Date | Event | Price | Change | Sq Ft Price |
|---|---|---|---|---|
| 02/24/2025 02/24/25 | Sold | $839,000 | 0.0% | $262 / Sq Ft |
| 01/26/2025 01/26/25 | Pending | -- | -- | -- |
| 01/25/2025 01/25/25 | For Sale | $839,000 | +120.8% | $262 / Sq Ft |
| 01/20/2020 01/20/20 | Sold | $380,000 | -2.5% | $119 / Sq Ft |
| 12/09/2019 12/09/19 | Price Changed | $389,900 | -2.5% | $122 / Sq Ft |
| 11/15/2019 11/15/19 | Price Changed | $399,900 | -2.4% | $125 / Sq Ft |
| 10/25/2019 10/25/19 | Price Changed | $409,900 | -2.4% | $128 / Sq Ft |
| 10/02/2019 10/02/19 | For Sale | $419,900 | +33.3% | $131 / Sq Ft |
| 09/26/2013 09/26/13 | Sold | $315,000 | 0.0% | $98 / Sq Ft |
| 09/02/2013 09/02/13 | Price Changed | $315,000 | +1.6% | $98 / Sq Ft |
| 08/16/2013 08/16/13 | Pending | -- | -- | -- |
| 08/13/2013 08/13/13 | Price Changed | $309,900 | 0.0% | $97 / Sq Ft |
| 08/07/2013 08/07/13 | Price Changed | $309,800 | 0.0% | $97 / Sq Ft |
| 07/28/2013 07/28/13 | Price Changed | $309,900 | -1.6% | $97 / Sq Ft |
| 07/14/2013 07/14/13 | Price Changed | $314,900 | -1.6% | $98 / Sq Ft |
| 07/08/2013 07/08/13 | Price Changed | $319,900 | -1.3% | $100 / Sq Ft |
| 07/05/2013 07/05/13 | Price Changed | $324,000 | -0.3% | $101 / Sq Ft |
| 06/22/2013 06/22/13 | Price Changed | $325,000 | +0.3% | $102 / Sq Ft |
| 06/15/2013 06/15/13 | Price Changed | $324,000 | -0.3% | $101 / Sq Ft |
| 06/11/2013 06/11/13 | Price Changed | $325,000 | -0.6% | $102 / Sq Ft |
| 06/05/2013 06/05/13 | Price Changed | $327,000 | -0.6% | $102 / Sq Ft |
| 05/31/2013 05/31/13 | Price Changed | $329,000 | -2.9% | $103 / Sq Ft |
| 05/17/2013 05/17/13 | Price Changed | $339,000 | -0.3% | $106 / Sq Ft |
| 05/11/2013 05/11/13 | For Sale | $340,000 | 0.0% | $106 / Sq Ft |
| 04/20/2012 04/20/12 | Rented | $2,000 | 0.0% | -- |
| 04/09/2012 04/09/12 | Under Contract | -- | -- | -- |
| 03/10/2012 03/10/12 | For Rent | $2,000 | -- | -- |
Tax History Compared to Growth
Tax History
| Year | Tax Paid | Tax Assessment Tax Assessment Total Assessment is a certain percentage of the fair market value that is determined by local assessors to be the total taxable value of land and additions on the property. | Land | Improvement |
|---|---|---|---|---|
| 2025 | $3,024 | $28,127 | -- | -- |
| 2024 | $3,034 | $26,787 | -- | -- |
| 2023 | $3,034 | $38,830 | $7,760 | $31,070 |
| 2022 | $2,953 | $29,970 | $5,990 | $23,980 |
| 2021 | $3,022 | $28,520 | $5,700 | $22,820 |
| 2020 | $3,114 | $27,100 | $5,420 | $21,680 |
| 2019 | $3,051 | $25,710 | $5,140 | $20,570 |
| 2018 | $2,950 | $25,300 | $5,060 | $20,240 |
| 2017 | $2,718 | $24,830 | $4,960 | $19,870 |
| 2016 | $2,259 | $23,460 | $4,690 | $18,770 |
| 2015 | $2,513 | $21,920 | $4,380 | $17,540 |
Agents Affiliated with this Home
-

Seller's Agent in 2025
Terry Swartz
My Home Group
(602) 757-8832
4 in this area
153 Total Sales
-

Buyer's Agent in 2025
Christina Strack
My Home Group
(602) 738-6802
1 in this area
35 Total Sales
-

Seller's Agent in 2020
Zachary Storey
West USA Realty
(602) 368-9950
3 in this area
33 Total Sales
-

Buyer's Agent in 2020
Christopher Bole
Real Broker
(480) 889-4211
6 in this area
139 Total Sales
-

Buyer Co-Listing Agent in 2020
Matthew Jonovich
Real Broker
(602) 894-9584
1 in this area
47 Total Sales
-

Seller's Agent in 2013
Iryna V Brundage
West USA Realty
(602) 400-4032
3 in this area
11 Total Sales
Map
Source: Arizona Regional Multiple Listing Service (ARMLS)
MLS Number: 4935204
APN: 501-76-357
- 14539 W Sheridan St
- 14538 W Sheridan St
- 14408 W Wilshire Dr
- 14380 W Monte Vista Rd
- 14462 W Windsor Ave
- 14430 W Windsor Ave
- 14674 W Windsor Ave
- 14612 W Edgemont Ave
- 14490 W La Reata Ave
- 14214 W Harvard St
- 14390 W Desert Flower Dr
- 14870 W Encanto Blvd Unit 2075
- 14870 W Encanto Blvd Unit 1091
- 14870 W Encanto Blvd Unit 1038
- 14870 W Encanto Blvd Unit 2006
- 14870 W Encanto Blvd Unit 1059
- 14870 W Encanto Blvd Unit 1106
- 14870 W Encanto Blvd Unit 2123
- 14870 W Encanto Blvd Unit 2138
- 14870 W Encanto Blvd Unit 2024
