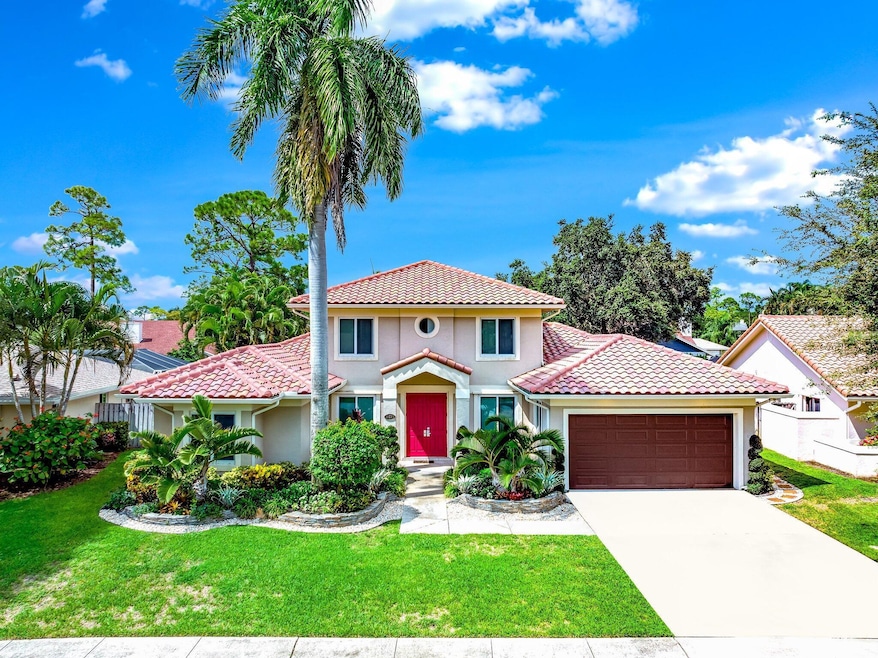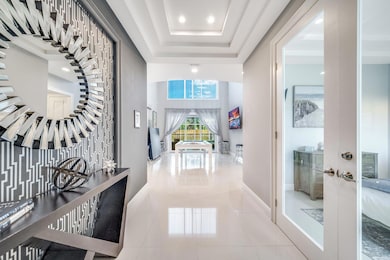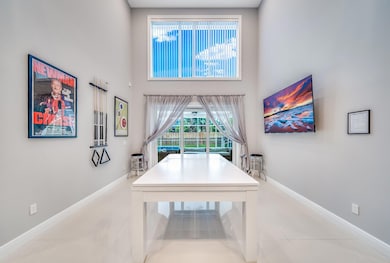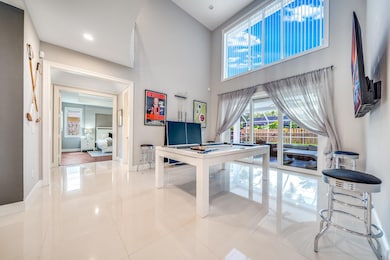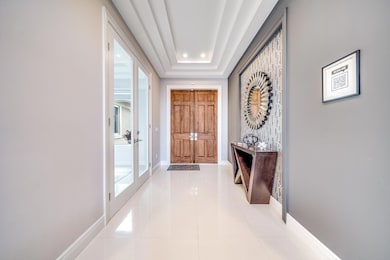
14523 Autumn Ave Wellington, FL 33414
Sugar Pond Manor NeighborhoodEstimated payment $5,890/month
Highlights
- Very Popular Property
- Private Pool
- Den
- Binks Forest Elementary School Rated A-
- Pool View
- 2 Car Attached Garage
About This Home
This Stunning nicely decorated gorgeous home AVAILABLE NOW!!! Furnished Negotiable!! **ROOF 2021** This home its located within the best A Rated schools district in Wellington! This elegant home is located in the highly desirable Sugar Pond Manor neighborhood, just minutes from Binks Forest Elementary and the equestrian show grounds. Upon entrance, you're greeted by beautiful floors, a stately separate office, and a bright floor plan DEN turn in to a 5th bedroom. Meticulous attention to detail is presented in the kitchen with granite counter tops, back splash, and white cabinetry. New Front door! Adjacent to the eat in kitchen there is a comfortable family room. A large master bedroom with ensuite bathroom, and a guest room are convenientl hurry up this one won't last!!!
Home Details
Home Type
- Single Family
Est. Annual Taxes
- $12,348
Year Built
- Built in 1997
Lot Details
- 10,155 Sq Ft Lot
- Fenced
- Sprinkler System
- Property is zoned WELL_P
Parking
- 2 Car Attached Garage
- Garage Door Opener
- Driveway
Interior Spaces
- 2,572 Sq Ft Home
- 2-Story Property
- Furnished or left unfurnished upon request
- Ceiling Fan
- Den
- Tile Flooring
- Pool Views
Kitchen
- Microwave
- Dishwasher
- Trash Compactor
Bedrooms and Bathrooms
- 4 Bedrooms
- Split Bedroom Floorplan
- 3 Full Bathrooms
- Dual Sinks
- Separate Shower in Primary Bathroom
Laundry
- Laundry Room
- Dryer
- Washer
Pool
- Private Pool
- Screen Enclosure
Outdoor Features
- Patio
Schools
- Binks Forest Elementary School
- Wellington Landings Middle School
- Wellington High School
Utilities
- Central Heating
- Electric Water Heater
Community Details
- Sugar Pond Manor Of Welli Subdivision
Listing and Financial Details
- Assessor Parcel Number 73414404010140140
- Seller Considering Concessions
Map
Home Values in the Area
Average Home Value in this Area
Tax History
| Year | Tax Paid | Tax Assessment Tax Assessment Total Assessment is a certain percentage of the fair market value that is determined by local assessors to be the total taxable value of land and additions on the property. | Land | Improvement |
|---|---|---|---|---|
| 2024 | $12,348 | $618,180 | -- | -- |
| 2023 | $12,184 | $606,227 | $200,240 | $405,987 |
| 2022 | $10,774 | $566,711 | $0 | $0 |
| 2021 | $9,818 | $465,690 | $80,216 | $385,474 |
| 2020 | $9,309 | $438,375 | $80,000 | $358,375 |
| 2019 | $6,686 | $344,872 | $0 | $0 |
| 2018 | $6,384 | $338,442 | $0 | $0 |
| 2017 | $6,316 | $331,481 | $0 | $0 |
| 2016 | $7,059 | $319,478 | $0 | $0 |
| 2015 | $7,015 | $307,669 | $0 | $0 |
| 2014 | $6,527 | $280,563 | $0 | $0 |
Property History
| Date | Event | Price | Change | Sq Ft Price |
|---|---|---|---|---|
| 07/17/2025 07/17/25 | For Sale | $899,000 | 0.0% | $350 / Sq Ft |
| 10/15/2022 10/15/22 | Rented | $7,000 | -17.6% | -- |
| 09/30/2022 09/30/22 | For Rent | $8,500 | 0.0% | -- |
| 08/26/2022 08/26/22 | Sold | $850,000 | -5.6% | $330 / Sq Ft |
| 07/27/2022 07/27/22 | Pending | -- | -- | -- |
| 07/19/2022 07/19/22 | For Sale | $900,000 | +65.7% | $350 / Sq Ft |
| 08/26/2019 08/26/19 | Sold | $543,000 | -1.3% | $211 / Sq Ft |
| 07/27/2019 07/27/19 | Pending | -- | -- | -- |
| 06/18/2019 06/18/19 | For Sale | $550,000 | +48.3% | $214 / Sq Ft |
| 07/29/2016 07/29/16 | Sold | $370,800 | -4.7% | $144 / Sq Ft |
| 06/29/2016 06/29/16 | Pending | -- | -- | -- |
| 06/01/2016 06/01/16 | For Sale | $389,000 | +21.9% | $151 / Sq Ft |
| 01/10/2013 01/10/13 | Sold | $319,000 | -3.0% | $124 / Sq Ft |
| 12/11/2012 12/11/12 | Pending | -- | -- | -- |
| 11/13/2012 11/13/12 | For Sale | $329,000 | -- | $128 / Sq Ft |
Purchase History
| Date | Type | Sale Price | Title Company |
|---|---|---|---|
| Warranty Deed | $850,000 | -- | |
| Interfamily Deed Transfer | -- | Accommodation | |
| Interfamily Deed Transfer | -- | Attorney | |
| Warranty Deed | $543,000 | Distinctive Title Svcs Inc | |
| Deed | $370,800 | -- | |
| Warranty Deed | $319,000 | Florida Advantage Title & Es | |
| Warranty Deed | $200,000 | -- | |
| Warranty Deed | $195,000 | -- | |
| Warranty Deed | $25,500 | -- | |
| Deed | $25,500 | -- |
Mortgage History
| Date | Status | Loan Amount | Loan Type |
|---|---|---|---|
| Previous Owner | $400,000 | New Conventional | |
| Previous Owner | $313,222 | FHA | |
| Previous Owner | $211,000 | Unknown | |
| Previous Owner | $205,000 | New Conventional | |
| Previous Owner | $70,000 | Credit Line Revolving | |
| Previous Owner | $30,000 | New Conventional | |
| Previous Owner | $160,000 | New Conventional | |
| Previous Owner | $156,000 | New Conventional | |
| Previous Owner | $140,000 | New Conventional |
Similar Homes in the area
Source: BeachesMLS
MLS Number: R11108479
APN: 73-41-44-04-01-014-0140
- 14625 Horseshoe Trace
- 14349 Horseshoe Trace
- 849 Sage Ave
- 14779 Paddock Dr
- 836 Blueberry Dr
- 14817 Paddock Dr
- 728 Deerwood Ct
- 14479 Halter Rd
- 377 Squire Dr
- 14623 Halter Rd
- 67 Pacer Cir
- 14823 Horseshoe Trace
- 13982 Paddock Dr
- 1182 Raintree Ln
- 92 Squire Dr
- 103 Squire Dr
- 862 Forest Glen Ln
- 15032 Oak Chase Ct
- 911 Forest Glen Ln
- 1073 Goldenrod Rd Unit B
- 14491 Autumn Ave
- 691 Foresteria Ave
- 711 Foresteria Ave
- 815 Caraway Ct
- 730 Daffodil Dr
- 649 Blueberry Dr
- 14626 Horseshoe Trace
- 874 Blueberry Dr
- 14148 Paddock Dr
- 912 Blueberry Dr
- 756 Juniper Place
- 14832 Paddock Dr
- 785 Juniper Place
- 377 Squire Dr
- 1094 Raintree Ln
- 969 Meadow Ave
- 14044 Aster Ave
- 14955 Horseshoe Trace
- 325 Knotty Wood Ln
- 13965 Aster Ave
