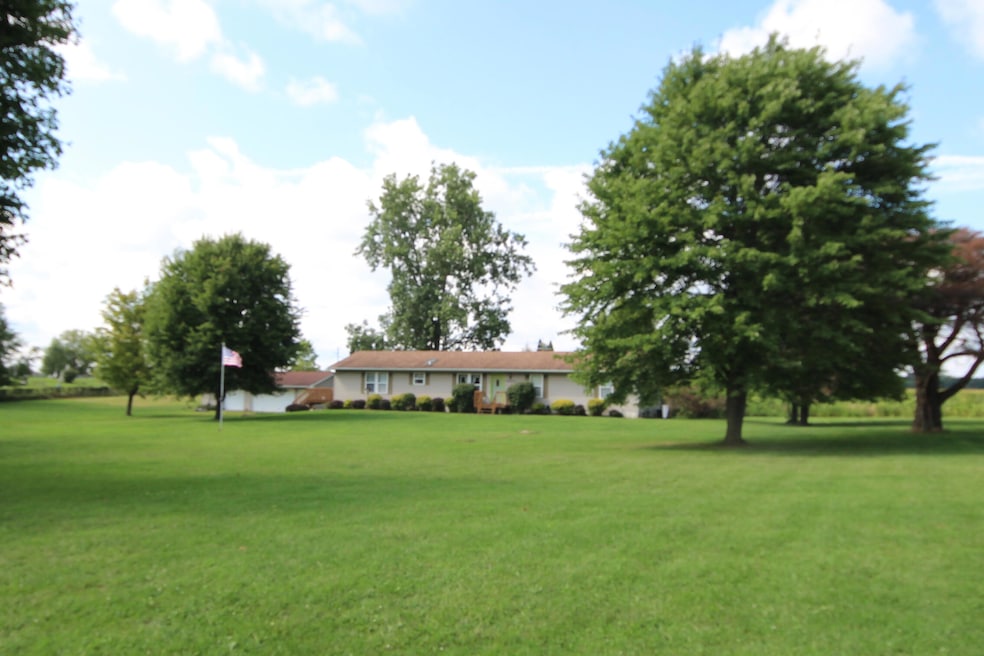
14523 E V Ave Fulton, MI 49052
Estimated payment $2,045/month
Highlights
- Deck
- Vaulted Ceiling
- Skylights
- Indian Lake Elementary School Rated A-
- 3 Car Detached Garage
- Eat-In Kitchen
About This Home
Open House 7-12-25 11am-1pm. 1.5 Acres,3 car garage, Vicksburg Schools & Peaceful country location! Stick built home! Spacious vinyl sided ranch features open kitchen/dining area with new wood laminate floor, cathedral ceiling, skylights, pantry & appliances. Located half way between Battle Creek & Kalamazoo. Cathedral ceiling dining room & living room w/fireplace. Primary suite features a sunroom, walk in closet & private bath with shower & garden tub. Open stairway leads to the lower level family room/rec room & 5th bedroom w/egress window. Newer water heater and pressure tank. Kinetico water softener included. Outdoor wood boiler furnace, save & heat with wood! High speed internet available through AT&T or MEC. Relax on the 10 x 16 wood deck. Enjoy this fine home today!
Home Details
Home Type
- Single Family
Est. Annual Taxes
- $3,300
Year Built
- Built in 1997
Lot Details
- 1.5 Acre Lot
- Lot Dimensions are 247 x 265
- Property is zoned AG, AG
Parking
- 3 Car Detached Garage
- Garage Door Opener
- Gravel Driveway
Home Design
- Composition Roof
- Vinyl Siding
Interior Spaces
- 1-Story Property
- Vaulted Ceiling
- Ceiling Fan
- Skylights
- Insulated Windows
- Living Room with Fireplace
- Dining Area
Kitchen
- Eat-In Kitchen
- Range
- Microwave
- Dishwasher
- Snack Bar or Counter
Bedrooms and Bathrooms
- 5 Bedrooms | 4 Main Level Bedrooms
- En-Suite Bathroom
- 2 Full Bathrooms
Laundry
- Laundry on main level
- Dryer
- Washer
- Sink Near Laundry
Finished Basement
- Basement Fills Entire Space Under The House
- Sump Pump
- Laundry in Basement
- 1 Bedroom in Basement
Utilities
- Forced Air Heating and Cooling System
- Outdoor Furnace
- Heating System Uses Propane
- Heating System Uses Wood
- Well
- Water Softener is Owned
- Septic System
Additional Features
- Deck
- Mineral Rights
Map
Home Values in the Area
Average Home Value in this Area
Tax History
| Year | Tax Paid | Tax Assessment Tax Assessment Total Assessment is a certain percentage of the fair market value that is determined by local assessors to be the total taxable value of land and additions on the property. | Land | Improvement |
|---|---|---|---|---|
| 2025 | $969 | $97,700 | $0 | $0 |
| 2024 | $969 | $118,500 | $0 | $0 |
| 2023 | $924 | $90,000 | $0 | $0 |
| 2022 | $2,945 | $98,300 | $0 | $0 |
| 2021 | $2,857 | $118,500 | $0 | $0 |
| 2020 | $2,790 | $112,800 | $0 | $0 |
| 2019 | $2,644 | $76,800 | $0 | $0 |
| 2018 | $0 | $98,300 | $0 | $0 |
| 2017 | $0 | $98,300 | $0 | $0 |
| 2016 | -- | $78,700 | $0 | $0 |
| 2015 | -- | $80,200 | $10,300 | $69,900 |
| 2014 | -- | $80,200 | $0 | $0 |
Property History
| Date | Event | Price | Change | Sq Ft Price |
|---|---|---|---|---|
| 06/23/2025 06/23/25 | For Sale | $319,900 | -- | $83 / Sq Ft |
Mortgage History
| Date | Status | Loan Amount | Loan Type |
|---|---|---|---|
| Closed | $68,724 | New Conventional | |
| Closed | $70,000 | Unknown | |
| Closed | $80,400 | Unknown |
Similar Homes in the area
Source: Southwestern Michigan Association of REALTORS®
MLS Number: 25030315
APN: 16-10-455-011
- 14585 E V Ave
- 13512 S 42nd St
- 13985 S 42nd St
- 11971 S 39th St
- 771 Q Dr S
- 1518 M Dr S
- 14888 R Ave E
- 14521 R Ave E
- 11039 36th St S
- 9695 36th St S
- 3987 3 1 2 Mile Rd
- 3701 3 1 2 Mile Rd
- 3525 3 1 2 Mile Rd
- 0 3 1 2 Mile Rd
- 10303 S 34th St
- 145 Kingsbury
- V/L E P Q Ave
- 0 V L Pq Ave
- 113 N Clark St
- 7596 2 1 2 Mile Rd
- 521 N Spruce St Unit 2
- 5215 E S Ave
- 4212 Branch Ave
- 5255 Glenn Valley Dr
- 73 Willow Creek Dr
- 10 Rambling Ln
- 151 Minges Creek Place
- 5500 Dahlia Dr
- 100 Gethings Cir
- 5141 S Wagon Trail
- 4795 E Milham Ave
- 5419 Meredith St
- 8150 E Michigan Ave
- 5413 S Deadwood Dr Unit 339
- 5436 Underwood Ct Unit 326
- 5448 Mount Ct Unit 237
- 1503 E Centre Ave
- 907 Capital Ave SW
- 1052 N 30th St
- 801 Tecumseh Rd






