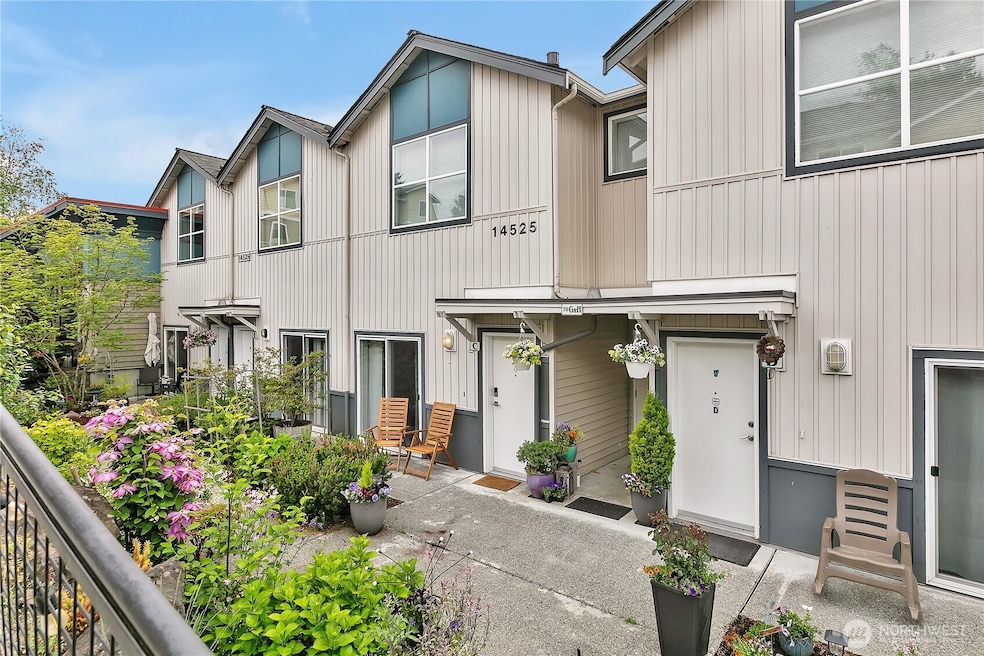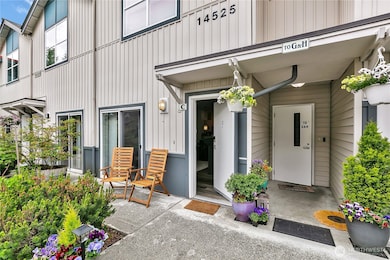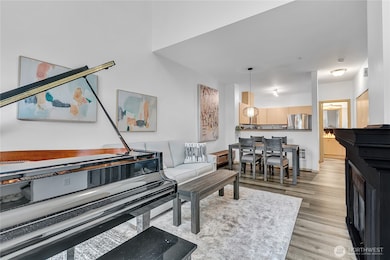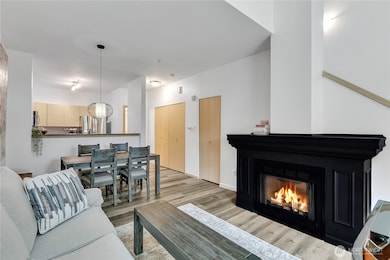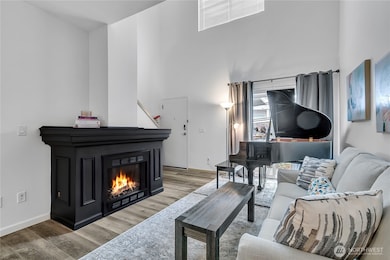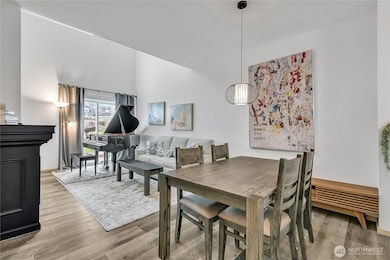
$475,000
- 2 Beds
- 2.5 Baths
- 1,275 Sq Ft
- 14615 1st Ln NE
- Unit B
- Duvall, WA
Charming, light filled townhome w/lovely views of the valley. Move-in ready, sparkling clean & freshly painted w/new flooring & carpet. Flexible main level space w/cozy fireplace, & serene valley views, half bath, & tidy kitchen w/eating nook. 2 bedrooms upstairs include primary suite w/sweeping views, 3 closets, spacious bath, second bedroom, second full bath, & laundry area. Covered parking &
Sherry Parker Coldwell Banker Danforth
