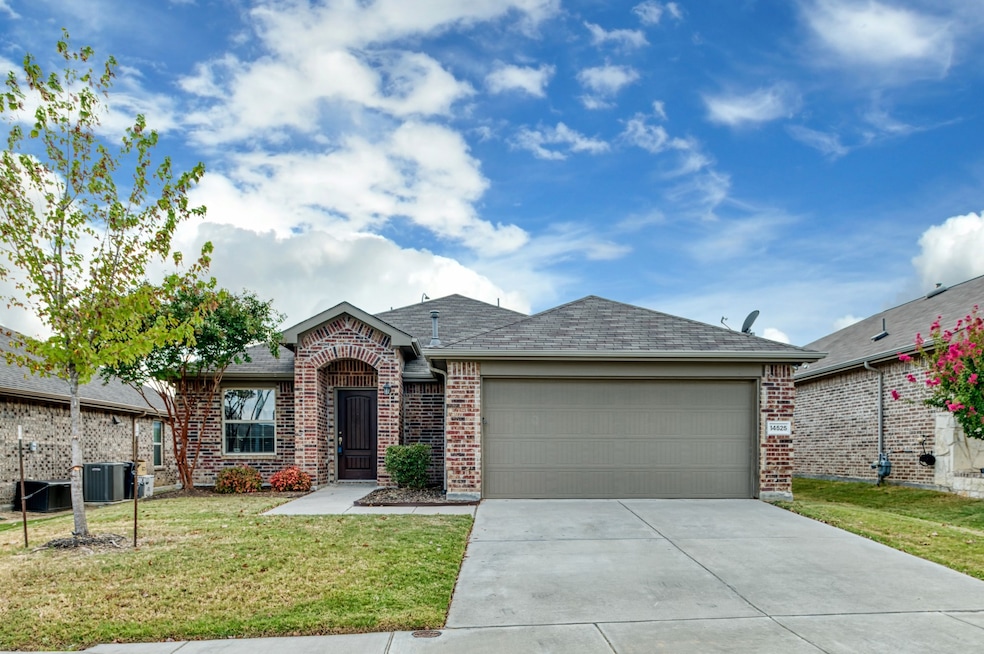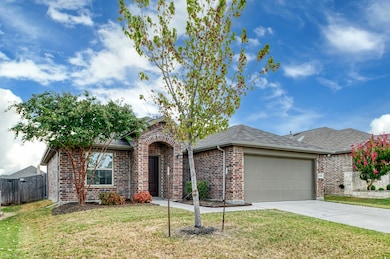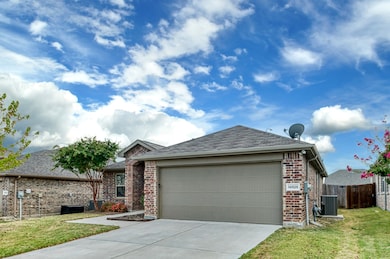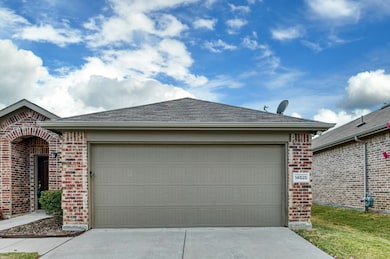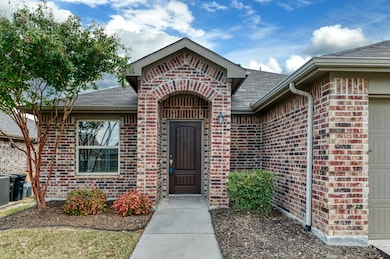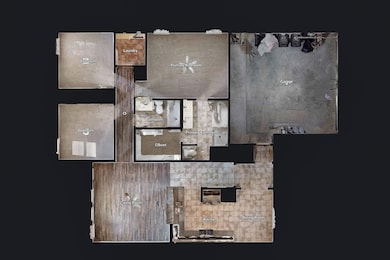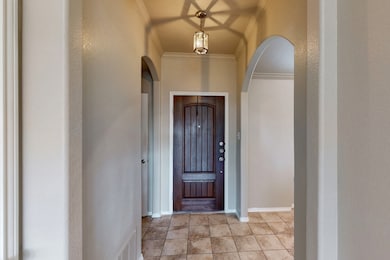
14525 Mainstay Way Haslet, TX 76052
Estimated payment $2,212/month
Highlights
- Very Popular Property
- Granite Countertops
- 2 Car Attached Garage
- Traditional Architecture
- Lawn
- Eat-In Kitchen
About This Home
OWNER FINANCING AVAILABLE. You'll love this warm and inviting Lennar single-story property, nestled in the Sendera Ranch neighborhood. This 2016 home has been meticulously maintained, and has fresh paint and new floors which were just installed. This home boasts modern curb appeal with a brick facade and a modern entry, and an inviting open-concept layout with lots of natural light and windows. The eat-in kitchen boasts rich cabinetry, granite countertops, all-stainless-steel appliances, and a comfortable breakfast area. A great floorplan allows you to retreat to the tucked-away bedrooms and the privacy of your primary suite. The master bath features granite countertops, dual sinks, tub, and modern shower. Outside, the back covered patio overlooks a spacious backyard, perfect for creating your own outdoor oasis. Enjoy neighborhood amenities such as 3 pools, playgrounds, multiple walking trails, and sports facilities! Come make this beautiful house your home!
Listing Agent
StepStone Realty LLC Brokerage Phone: 469-964-4443 License #0701778 Listed on: 07/18/2025

Home Details
Home Type
- Single Family
Est. Annual Taxes
- $6,020
Year Built
- Built in 2016
Lot Details
- 6,011 Sq Ft Lot
- Lot Dimensions are 116x51
- Wood Fence
- Interior Lot
- Level Lot
- Cleared Lot
- Lawn
- Back Yard
HOA Fees
- $40 Monthly HOA Fees
Parking
- 2 Car Attached Garage
- Inside Entrance
- Front Facing Garage
- Garage Door Opener
Home Design
- Traditional Architecture
- Brick Exterior Construction
- Slab Foundation
- Composition Roof
- Vinyl Siding
Interior Spaces
- 1,354 Sq Ft Home
- 1-Story Property
- Ceiling Fan
- Window Treatments
Kitchen
- Eat-In Kitchen
- Gas Range
- Microwave
- Dishwasher
- Granite Countertops
- Disposal
Flooring
- Carpet
- Tile
- Luxury Vinyl Plank Tile
Bedrooms and Bathrooms
- 3 Bedrooms
- 2 Full Bathrooms
Home Security
- Carbon Monoxide Detectors
- Fire and Smoke Detector
Schools
- Berkshire Elementary School
- Northwest High School
Utilities
- Central Heating and Cooling System
- Heating System Uses Natural Gas
Community Details
- Association fees include management, ground maintenance, maintenance structure, security, trash
- Sbb Management Association
- Sendera Ranch East Ph 9 Subdivision
Listing and Financial Details
- Legal Lot and Block 12 / 134
- Assessor Parcel Number R680954
Map
Home Values in the Area
Average Home Value in this Area
Tax History
| Year | Tax Paid | Tax Assessment Tax Assessment Total Assessment is a certain percentage of the fair market value that is determined by local assessors to be the total taxable value of land and additions on the property. | Land | Improvement |
|---|---|---|---|---|
| 2025 | $5,674 | $279,754 | $90,169 | $189,585 |
| 2024 | $3,745 | $286,839 | $90,169 | $196,670 |
| 2023 | $6,020 | $308,385 | $90,169 | $218,216 |
| 2022 | $5,335 | $242,004 | $63,118 | $178,886 |
| 2021 | $4,993 | $204,734 | $52,599 | $152,135 |
| 2020 | $4,543 | $189,862 | $52,599 | $137,263 |
| 2019 | $4,696 | $187,797 | $52,599 | $135,198 |
| 2018 | $4,268 | $168,500 | $52,599 | $115,901 |
| 2017 | $1,550 | $61,125 | $36,068 | $25,057 |
| 2016 | $1,548 | $37,510 | $37,510 | $0 |
Property History
| Date | Event | Price | Change | Sq Ft Price |
|---|---|---|---|---|
| 07/18/2025 07/18/25 | For Sale | $309,000 | 0.0% | $228 / Sq Ft |
| 03/04/2019 03/04/19 | Rented | $1,595 | 0.0% | -- |
| 03/04/2019 03/04/19 | For Rent | $1,595 | -- | -- |
Purchase History
| Date | Type | Sale Price | Title Company |
|---|---|---|---|
| Deed | -- | None Listed On Document | |
| Vendors Lien | -- | North American Title | |
| Special Warranty Deed | -- | None Available |
Mortgage History
| Date | Status | Loan Amount | Loan Type |
|---|---|---|---|
| Closed | $15,000 | Seller Take Back | |
| Open | $260,000 | Seller Take Back | |
| Previous Owner | $125,000 | New Conventional |
About the Listing Agent
James' Other Listings
Source: North Texas Real Estate Information Systems (NTREIS)
MLS Number: 20999573
APN: R680954
- 14612 Mainstay Way
- 14508 Gilley Ln
- 14629 Gilley Ln
- 545 Salida Rd
- 14644 San Pablo Dr
- 14661 San Pablo Dr
- 14620 Comal St
- 14428 Chino Dr
- 617 Saguaro Dr
- 14608 Basketweaver Ln
- 14600 San Madrid Trail
- 14340 Broomstick Rd
- 844 Salida Rd
- 14752 Mainstay Way
- 14605 Sundog Way
- 14205 Bay Mare Way
- 14353 Serrano Ridge Rd
- Buxton Plan at Rancho Canyon - Brookstone Collection
- Moonstone w/ Media Standard Plan at Rancho Canyon - Brookstone Collection
- Azure w/ Media Standard Plan at Rancho Canyon - Brookstone Collection
- 14644 Gilley Ln
- 837 Cropout Way
- 14516 Broomstick Rd
- 801 San Miguel Trail
- 14353 Serrano Ridge Rd
- 14777 Mainstay Way
- 14136 Zavala Trail
- 14612 Serrano Ridge Rd
- 541 Pueblo Bonito Trail
- 604 Poncho Ln
- 832 Santa Rosa Dr
- 14108 Zavala Trail
- 837 Santa Rosa Dr
- 14229 Zamora Ln
- 828 San Madrid Trail
- 401 Pueblo Bonito Trail
- 732 San Felipe Trail
- 812 Poncho Ln
- 14105 Silkwood Dr
- 14813 Firerock Rd
