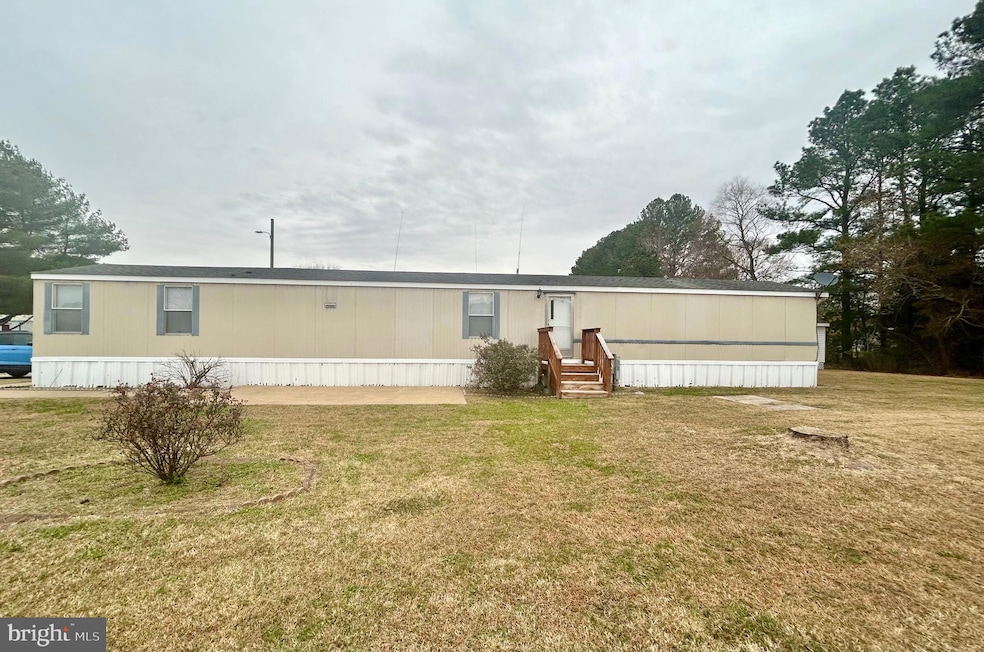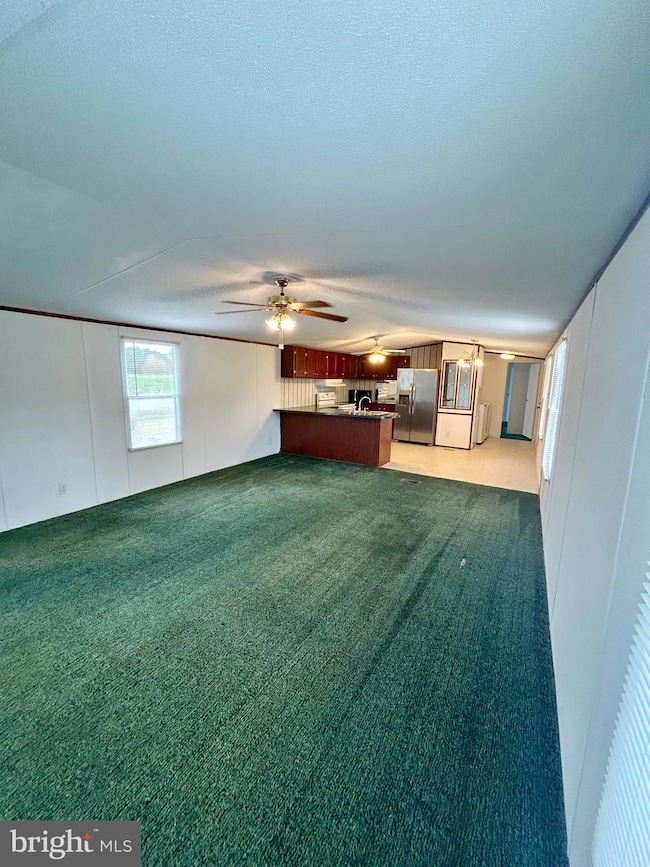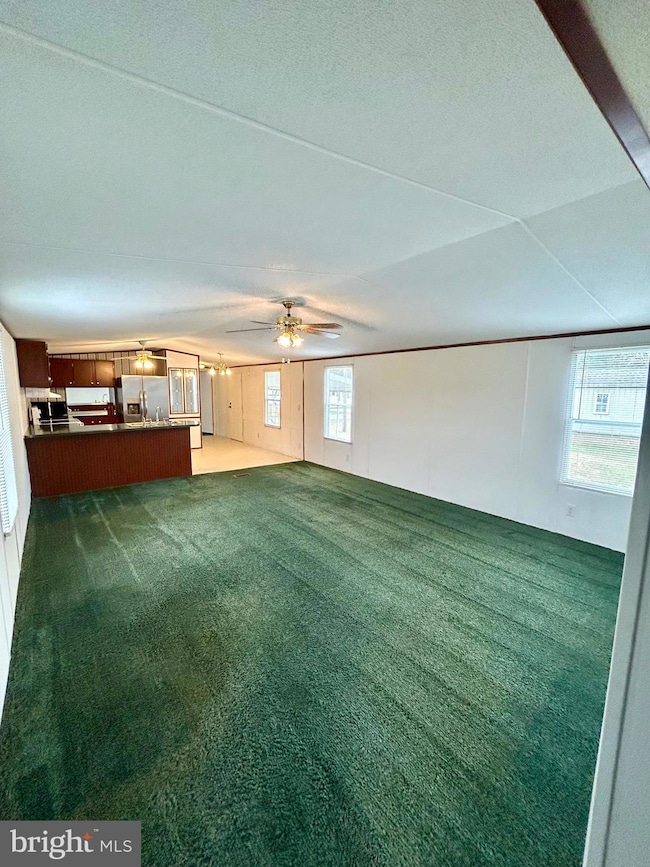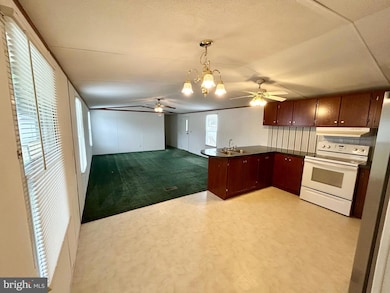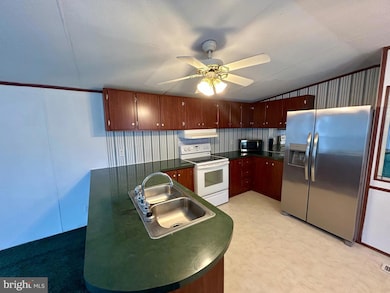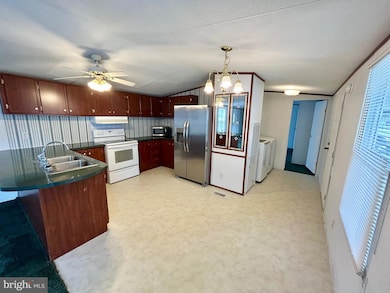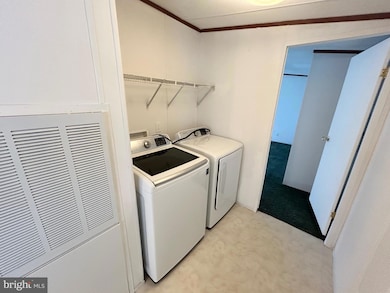14525 Willey Ave Eden, MD 21822
Eden NeighborhoodEstimated payment $470/month
Highlights
- Open Floorplan
- Corner Lot
- Eat-In Kitchen
- Main Floor Bedroom
- No HOA
- Central Air
About This Home
Step into this lovingly cared for home with an open concept split floorplan and an abundance of natural light!! You walk in the front door to a large living room which is open to the eat in kitchen with peninsula. This space is perfect for entertaining! The kitchen holds plenty of upper and lower cabinetry for your storage needs. In true split floor plan fashion, off the kitchen is primary bedroom with bathroom. On the opposite side of the home you will find two additional bedrooms and a bathroom. This home is situated on a large corner lot and has a 12 * 16 outbuilding as well as a 16*16 outbuilding, both equipped with rafter storage and electricity. Enjoying the outdoors won't be difficult with 2 cement patios, one in the front and one in the rear...the front being a covered patio perfect for enjoying an afternoon rain shower. Schedule an appointment today to make this your home sweet home.
Listing Agent
(443) 365-3483 april.tucker@era.com ERA Martin Associates License #682044 Listed on: 11/22/2025

Co-Listing Agent
(410) 603-1314 barbara.detota@era.com ERA Martin Associates License #669210
Property Details
Home Type
- Manufactured Home
Year Built
- Built in 2001
Lot Details
- 0.28 Acre Lot
- Corner Lot
- Ground Rent of $410 per month
Parking
- 2 Off-Street Spaces
Home Design
- Architectural Shingle Roof
- Aluminum Siding
- Modular or Manufactured Materials
Interior Spaces
- 1,216 Sq Ft Home
- Property has 1 Level
- Open Floorplan
- Ceiling Fan
- Combination Kitchen and Dining Room
- Eat-In Kitchen
Bedrooms and Bathrooms
- 3 Main Level Bedrooms
- 2 Full Bathrooms
Accessible Home Design
- Doors are 32 inches wide or more
Mobile Home
- Mobile Home Make and Model is HS, Oakwood
- Mobile Home is 16 x 76 Feet
- Manufactured Home
Utilities
- Central Air
- Heat Pump System
- Shared Well
- Electric Water Heater
- Septic Tank
Community Details
- No Home Owners Association
- Eden Estates Subdivision, Oakwood Floorplan
Map
Home Values in the Area
Average Home Value in this Area
Property History
| Date | Event | Price | List to Sale | Price per Sq Ft |
|---|---|---|---|---|
| 11/22/2025 11/22/25 | For Sale | $74,900 | -- | $62 / Sq Ft |
Source: Bright MLS
MLS Number: MDSO2006632
- 14757 Merser Rd
- 0 Old Eden Rd
- 0 Allen Rd Unit MDWC2018110
- 3963 Disharoon Rd
- 0 Ocean Hwy Unit 25375594
- 28144 Stanford Rd
- 4089 Skylar Dr
- 8432 Meadow Bridge Rd
- 3493 Meadow Bridge Rd
- 159 Nina Ln
- 0 Meadow Bridge Rd Unit MDWO2026266
- 612 S Division St
- 104 Horsetail Ct
- 103 Paddock Dr
- 27336 Walnut Tree Rd
- 318 Holiday St
- 134 Liberty Way
- 229 Sand Castle Blvd
- 211 Moonglow Rd
- 212 Green St
- 4751 Piper Ln
- 206 Hayward Ave
- 114 Willowtree Ln
- 227 Canal Park Dr Unit 307
- 30630 Umes Blvd Unit V-204
- 207 Honeysuckle Dr
- 3994 Union Church Rd
- 1306 Frederick Ave
- 510 Elberta Ave
- 1424 Sugarplum Ln
- 106 Farmers Market Rd
- 5692 King Stuart Dr
- 105 Winterborn Ln
- 30521 Dr William P Hytche Blvd Unit A
- 202 Onley Rd
- 809 Hanson St Unit A
- 1026 Arthur
- 1030 Adams Ave Unit 1C
- 1000 Marley Manor Dr
- 3555 Green Hill Church Rd
