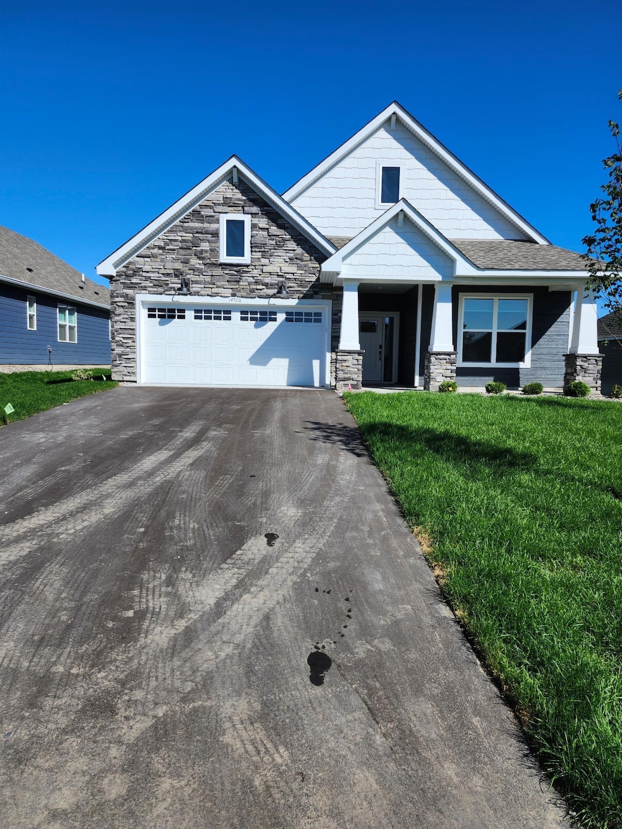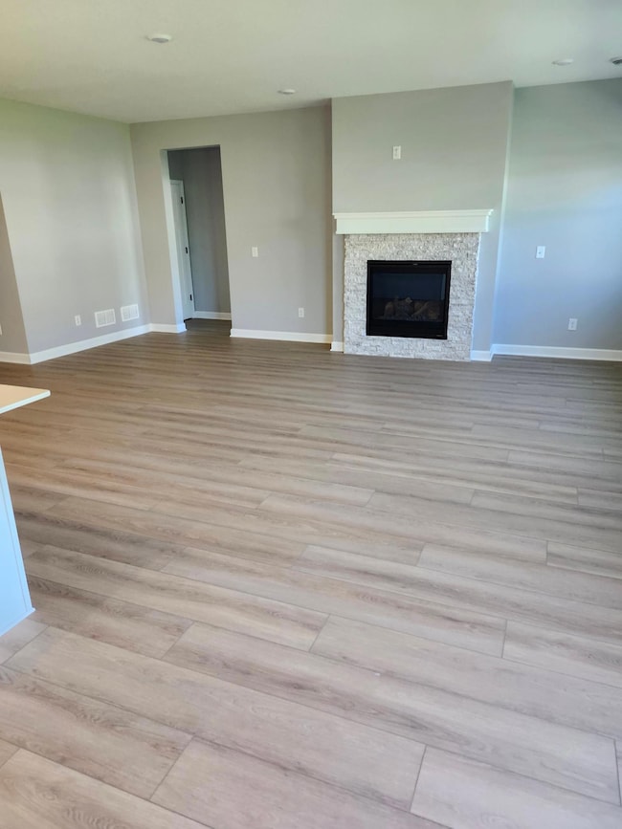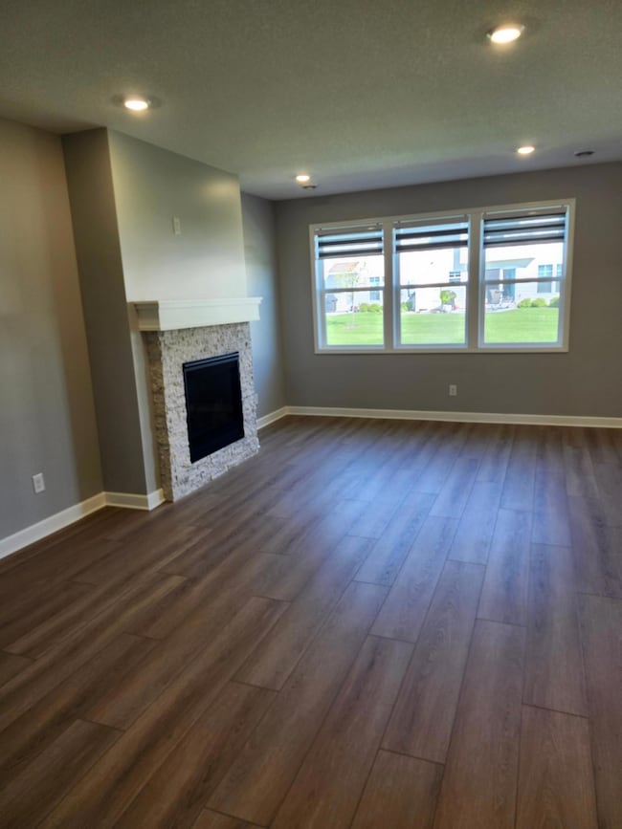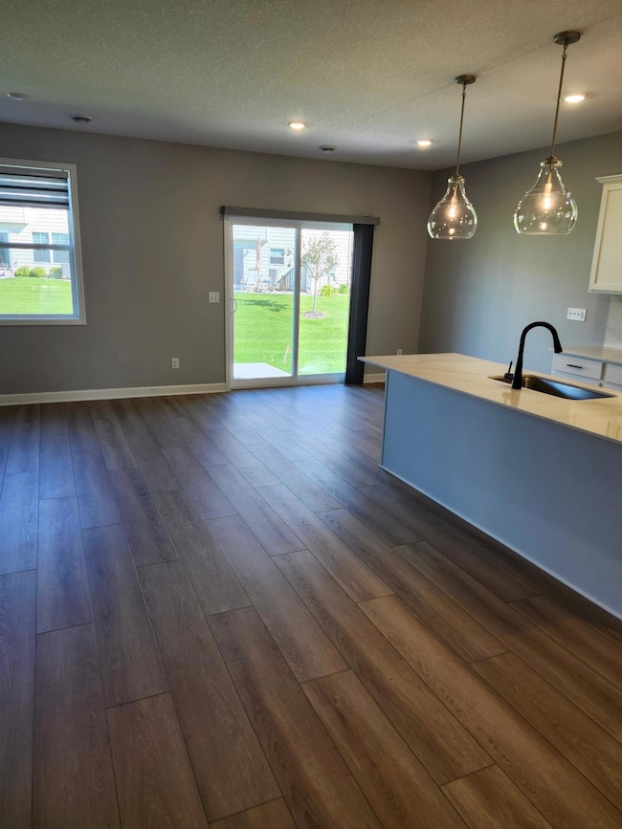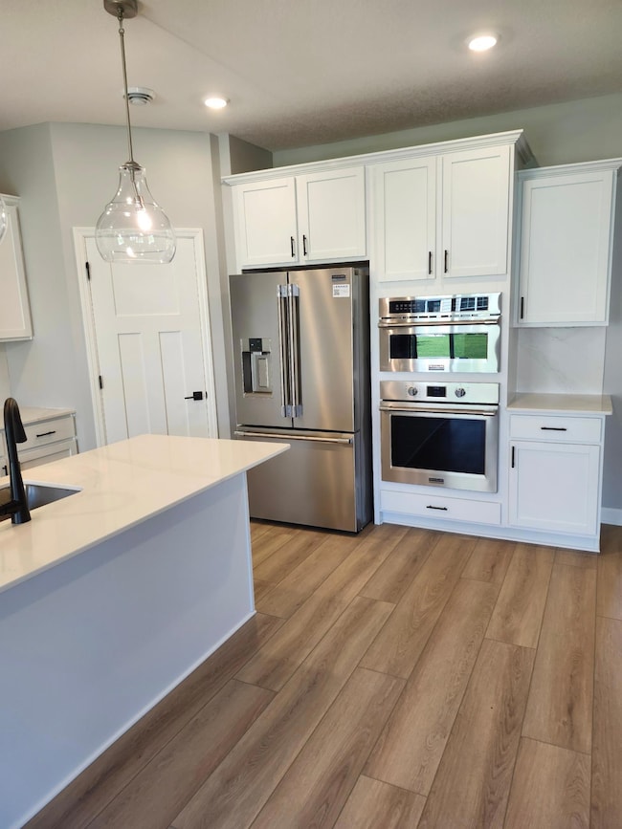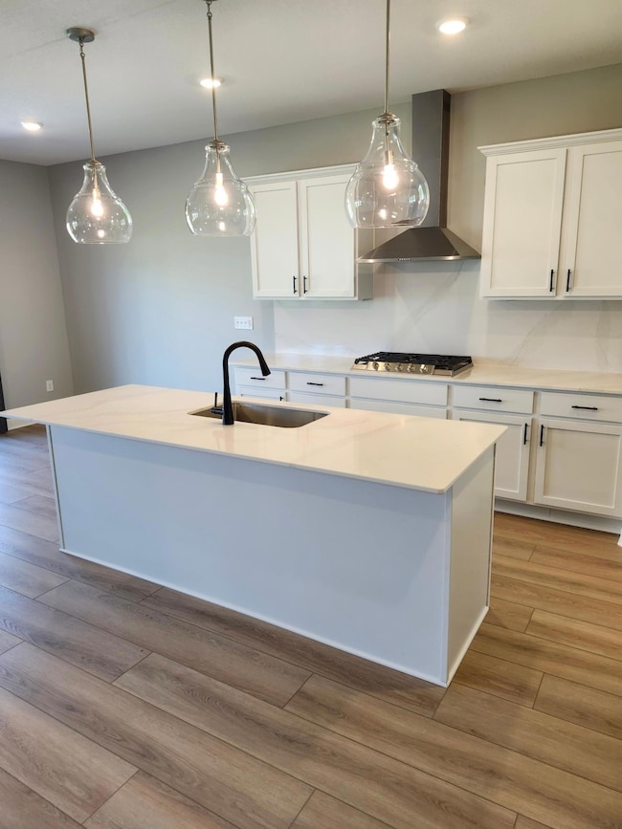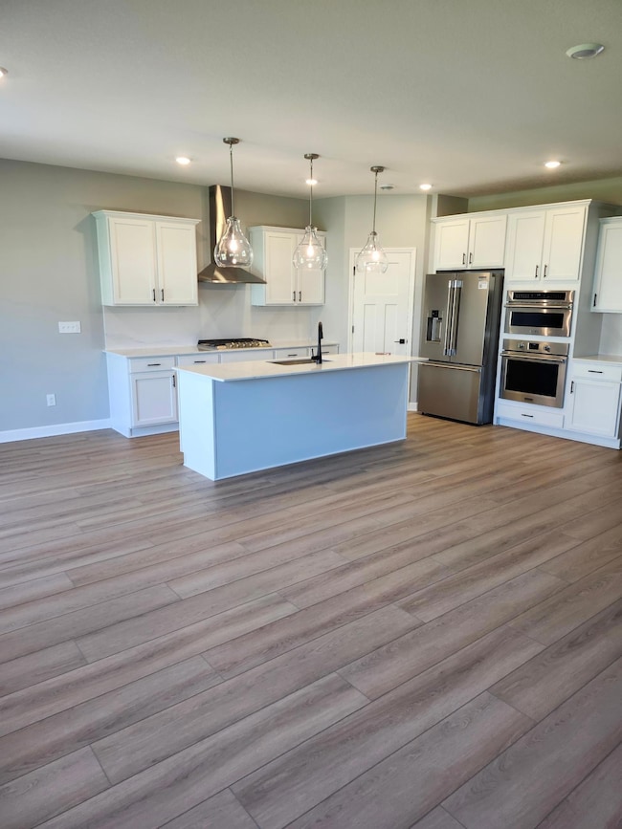3
Beds
2
Baths
1,743
Sq Ft
10,019
Sq Ft Lot
Highlights
- New Construction
- No HOA
- Stainless Steel Appliances
- Dayton Elementary School Rated A-
- Community Pool
- Porch
About This Home
Brand New Single Family Home for Rent!! Come see this beautifully finished single story home designed for comfortable living. It features a spacious great room with expansive windows for natural light, a versatile dining area, and an upgraded gourmet kitchen perfect for culinary creativity. The layout includes a luxurious owner's suite and two additional bedrooms, plus a 2-car garage. Enjoy added perks like access to the community's on-site center and pool! One year lease required, deposit equal to one month's rent, no smoking and no pets allowed. Don't miss this!
Home Details
Home Type
- Single Family
Est. Annual Taxes
- $847
Year Built
- Built in 2024 | New Construction
Parking
- 2 Car Attached Garage
- Garage Door Opener
Interior Spaces
- 1,743 Sq Ft Home
- 1-Story Property
- Gas Fireplace
- Family Room
- Living Room with Fireplace
- Dining Room
- Washer and Dryer Hookup
Kitchen
- Built-In Oven
- Range
- Microwave
- Dishwasher
- Stainless Steel Appliances
- Disposal
Bedrooms and Bathrooms
- 3 Bedrooms
Utilities
- Forced Air Heating and Cooling System
- Humidifier
- Vented Exhaust Fan
- Underground Utilities
- 200+ Amp Service
- Tankless Water Heater
Additional Features
- Air Exchanger
- Porch
- Sod Farm
Listing and Financial Details
- Property Available on 9/26/25
- The owner pays for trash collection
- Assessor Parcel Number 3312022410117
Community Details
Overview
- No Home Owners Association
- Sundance Greens Eighth Add Subdivision
Recreation
- Community Pool
Map
Source: NorthstarMLS
MLS Number: 6795195
APN: 33-120-22-41-0117
Nearby Homes
- 15705 112th Ave N
- 15484 112th Ave N
- 15465 112th Ave N
- 14546 111th Ave N
- 15650 112th Ave N
- Cordoba Plan at Sundance Greens - Lifestyle Villa Collection
- Snelling Plan at Sundance Greens - Prestige Collection
- Brisbane Plan at Sundance Greens - Lifestyle Villa Collection
- Corsica Plan at Sundance Greens - Lifestyle Villa Collection
- Buckingham Plan at Sundance Greens - Lifestyle Villa Collection
- Salem Plan at Sundance Greens - Lifestyle Villa Collection
- Salerno Plan at Sundance Greens - Lifestyle Villa Collection
- Washburn Plan at Sundance Greens - Prestige Collection
- 15705 112th Ave N
- Brighton Plan at Sundance Greens - Lifestyle Villa Collection
- Birmingham Plan at Sundance Greens - Lifestyle Villa Collection
- Sonoma Plan at Sundance Greens - Prestige Collection
- 10925 Glacier Ln N
- 11068 Kingsview Ln N
- 11158 Kingsview Ln N
- 10922 Glacier Ln N
- 11260 Fernbrook Ln N
- 10339 Orchid Ln N
- 14251 Territorial Rd
- 14151 Territorial Rd
- 10606 Weston Way N
- 10896 Territorial Trail
- 13653 Territorial Rd
- 14800 99th Ave N
- 13467 Territorial Cir N
- 16101 99th Place N
- 9775 Grove Cir N
- 9486 Kingsview Ln N
- 9820 Garland Ln N
- 17250 98th Way N
- 17610 102nd Place N
- 9351 Polaris Ln N
- 10275 Shadyview N
- 16600 92nd Ave N
- 9325 Garland Ave
