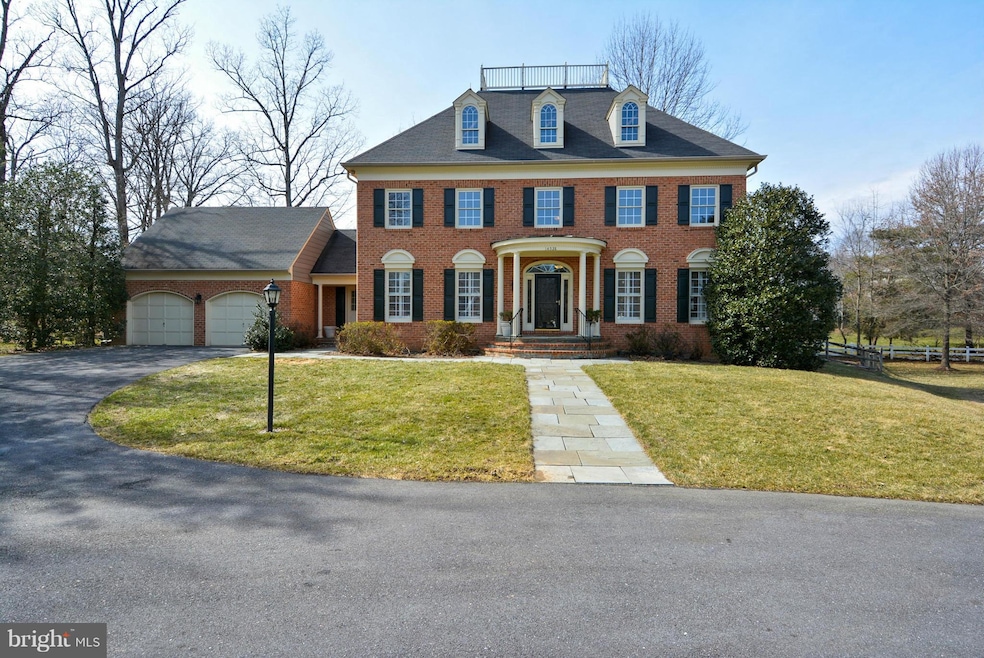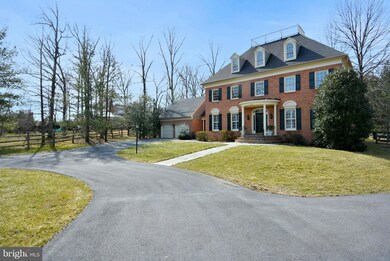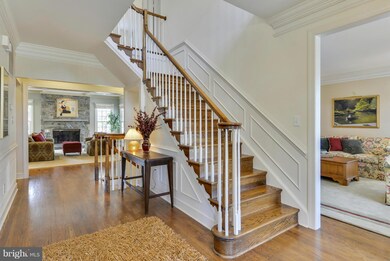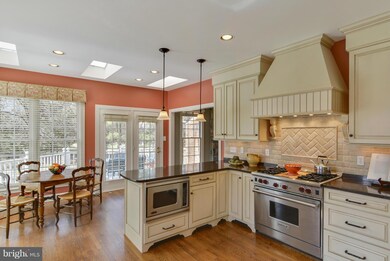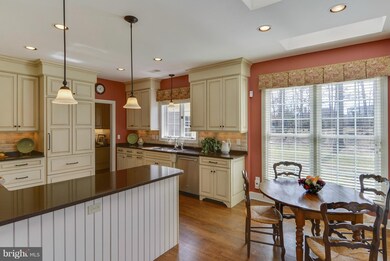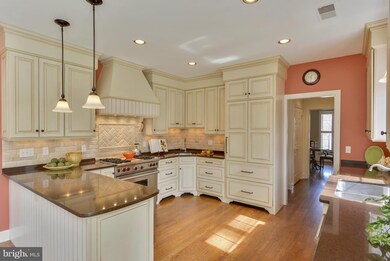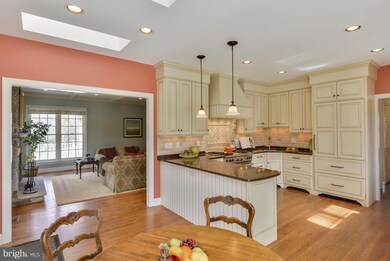
14528 High Meadow Way North Potomac, MD 20878
Highlights
- 0.81 Acre Lot
- Colonial Architecture
- Premium Lot
- Jones Lane Elementary School Rated A
- Deck
- Traditional Floor Plan
About This Home
As of March 2022Price Reduced, Fantastic Value! RENOVATED and shows like a DREAM!! CLASSIC Mitchell & Best Built 4 BR, 3.5 BA Colonial on .81 AC on a Cul-de-sac w/ a Beautiful fenced yard! STUNNING Chef's Kitchen- Kraftmaid Cabinets, 2 sinks, Wolf range and all the Bells & Whistles! GORGEOUS NEW Master Bath Renovation,Hardwood Floors, New Carpet, Stone Fireplace, Deck,GENERATOR, Fresh Paint & MOVE-IN CONDITION!
Last Agent to Sell the Property
Long & Foster Real Estate, Inc. License #74269 Listed on: 05/06/2016

Home Details
Home Type
- Single Family
Est. Annual Taxes
- $9,606
Year Built
- Built in 1991 | Remodeled in 2016
Lot Details
- 0.81 Acre Lot
- Cul-De-Sac
- Back Yard Fenced
- Premium Lot
- Backs to Trees or Woods
- Property is in very good condition
- Property is zoned R200
HOA Fees
- $31 Monthly HOA Fees
Parking
- 2 Car Attached Garage
- Front Facing Garage
Home Design
- Colonial Architecture
- Brick Exterior Construction
- Asphalt Roof
Interior Spaces
- Property has 3 Levels
- Traditional Floor Plan
- Chair Railings
- Crown Molding
- Wainscoting
- Skylights
- Fireplace With Glass Doors
- Fireplace Mantel
- Window Treatments
- French Doors
- Atrium Doors
- Entrance Foyer
- Family Room
- Breakfast Room
- Dining Room
- Den
- Workshop
- Storage Room
- Utility Room
- Wood Flooring
Kitchen
- Eat-In Kitchen
- Gas Oven or Range
- Range Hood
- Microwave
- Ice Maker
- Dishwasher
- Upgraded Countertops
- Disposal
Bedrooms and Bathrooms
- 4 Bedrooms
- En-Suite Primary Bedroom
- En-Suite Bathroom
- 3.5 Bathrooms
Laundry
- Laundry Room
- Front Loading Dryer
- Front Loading Washer
Partially Finished Basement
- Basement Fills Entire Space Under The House
- Sump Pump
- Space For Rooms
Home Security
- Home Security System
- Motion Detectors
Outdoor Features
- Deck
Schools
- Jones Lane Elementary School
- Ridgeview Middle School
- Quince Orchard High School
Utilities
- Forced Air Heating and Cooling System
- Heat Pump System
- Vented Exhaust Fan
- Natural Gas Water Heater
- Cable TV Available
Listing and Financial Details
- Tax Lot 118
- Assessor Parcel Number 160602974205
Community Details
Overview
- Association fees include common area maintenance
- Built by MITCHELL & BEST
- Potomac Bend Hoa Community
- Potomac Chase Subdivision
Amenities
- Common Area
Ownership History
Purchase Details
Home Financials for this Owner
Home Financials are based on the most recent Mortgage that was taken out on this home.Purchase Details
Purchase Details
Purchase Details
Similar Homes in the area
Home Values in the Area
Average Home Value in this Area
Purchase History
| Date | Type | Sale Price | Title Company |
|---|---|---|---|
| Deed | $870,000 | Kvs Title Llc | |
| Deed | -- | -- | |
| Deed | -- | -- | |
| Deed | $612,000 | -- |
Mortgage History
| Date | Status | Loan Amount | Loan Type |
|---|---|---|---|
| Open | $696,000 | Adjustable Rate Mortgage/ARM |
Property History
| Date | Event | Price | Change | Sq Ft Price |
|---|---|---|---|---|
| 03/08/2022 03/08/22 | Sold | $1,211,000 | +11.6% | $327 / Sq Ft |
| 02/08/2022 02/08/22 | Pending | -- | -- | -- |
| 02/03/2022 02/03/22 | For Sale | $1,085,000 | +24.7% | $293 / Sq Ft |
| 10/06/2016 10/06/16 | Sold | $870,000 | -3.3% | $240 / Sq Ft |
| 08/24/2016 08/24/16 | Pending | -- | -- | -- |
| 06/10/2016 06/10/16 | Price Changed | $899,900 | -2.2% | $249 / Sq Ft |
| 06/02/2016 06/02/16 | Price Changed | $920,000 | -3.2% | $254 / Sq Ft |
| 05/19/2016 05/19/16 | Price Changed | $950,000 | -3.9% | $262 / Sq Ft |
| 05/06/2016 05/06/16 | For Sale | $989,000 | -- | $273 / Sq Ft |
Tax History Compared to Growth
Tax History
| Year | Tax Paid | Tax Assessment Tax Assessment Total Assessment is a certain percentage of the fair market value that is determined by local assessors to be the total taxable value of land and additions on the property. | Land | Improvement |
|---|---|---|---|---|
| 2024 | $11,586 | $955,700 | $268,900 | $686,800 |
| 2023 | $10,348 | $910,833 | $0 | $0 |
| 2022 | $9,391 | $865,967 | $0 | $0 |
| 2021 | $8,832 | $821,100 | $256,200 | $564,900 |
| 2020 | $8,782 | $819,100 | $0 | $0 |
| 2019 | $8,740 | $817,100 | $0 | $0 |
| 2018 | $8,726 | $815,100 | $256,200 | $558,900 |
| 2017 | $9,078 | $815,100 | $0 | $0 |
| 2016 | -- | $815,100 | $0 | $0 |
| 2015 | $9,229 | $830,100 | $0 | $0 |
| 2014 | $9,229 | $827,833 | $0 | $0 |
Agents Affiliated with this Home
-

Seller's Agent in 2022
Lisa Stransky
Washington Fine Properties, LLC
(202) 368-6060
5 in this area
166 Total Sales
-

Buyer's Agent in 2022
Mary Noone
Compass
(240) 461-3928
1 in this area
110 Total Sales
-

Seller's Agent in 2016
Michelle Lebling Camp
Long & Foster
(301) 717-5820
16 Total Sales
Map
Source: Bright MLS
MLS Number: 1002427333
APN: 06-02974205
- 14430 Jones
- 14303 Jones
- 12712 High Meadow Rd
- 14305 Jones
- 12802 Doe Ln
- 12409 Keeneland Place
- 14101 Turkey Foot Rd
- 12321 Potomac Hunt Rd
- 14612 Keeneland Cir
- 14519 Keeneland Cir
- 15012 Carry Back Dr
- 14953 Carry Back Dr
- 14000 Crossland Ln
- 14009 Kip Terrace
- 12902 Quail Run Ct
- 13901 Scout Ln
- 12900 Quail Run Ct
- 15205 Quail Run Dr
- 14013 Smoky Bell Ln
- 12901 Quail Run Ct
