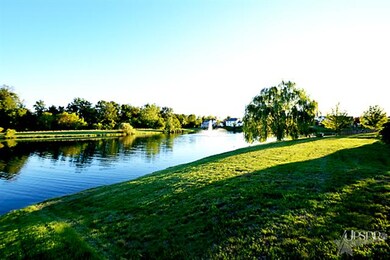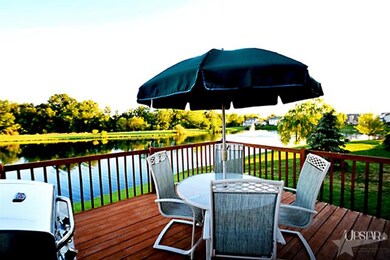
14529 E Walnut Run Fort Wayne, IN 46814
Southwest Fort Wayne NeighborhoodHighlights
- Lake, Pond or Stream
- Whirlpool Bathtub
- Forced Air Heating and Cooling System
- Homestead Senior High School Rated A
- 3 Car Attached Garage
- Ceiling Fan
About This Home
As of December 2021Discover this wonderful gem located in award winning SWAC schools. The high windows and soaring ceilings in the family room create a vibrant setting against lush, sophisticated landscaping and water views. Irrigation system was added throughout this meticulously kept home site in 2007. Brand new high efficiency heating and air 2011. Whole home Lennox Humidifier system 2011. Over-sized chef's kitchen with large center island. Kitchen, foyer and all baths contain solid ceramic flooring. Natural woodwork and six panel doors throughout. Finished daylight basement is comprised of 2 expansive living areas, both perfect for lounging and entertaining while enjoying your solid wood bar and stools. Basement also boasts a full workout room with windows and ample closet space. Homestead is situated on a hill overlooking the pond, setting the mood for enjoying beautiful sunsets.
Last Agent to Sell the Property
Eric Thrasher
RE/MAX Results Listed on: 08/06/2012

Home Details
Home Type
- Single Family
Est. Annual Taxes
- $1,444
Year Built
- Built in 1998
Lot Details
- 10,400 Sq Ft Lot
- Lot Dimensions are 80 x 130
HOA Fees
- $16 Monthly HOA Fees
Home Design
- Brick Exterior Construction
- Vinyl Construction Material
Interior Spaces
- 2-Story Property
- Ceiling Fan
- Finished Basement
- Basement Fills Entire Space Under The House
- Gas And Electric Dryer Hookup
Kitchen
- Oven or Range
- Disposal
Bedrooms and Bathrooms
- 4 Bedrooms
- Split Bedroom Floorplan
- En-Suite Primary Bedroom
- Whirlpool Bathtub
Parking
- 3 Car Attached Garage
- Garage Door Opener
Utilities
- Forced Air Heating and Cooling System
- Heating System Uses Gas
Additional Features
- Lake, Pond or Stream
- Suburban Location
Listing and Financial Details
- Assessor Parcel Number 021118256012000038
Ownership History
Purchase Details
Home Financials for this Owner
Home Financials are based on the most recent Mortgage that was taken out on this home.Purchase Details
Home Financials for this Owner
Home Financials are based on the most recent Mortgage that was taken out on this home.Purchase Details
Home Financials for this Owner
Home Financials are based on the most recent Mortgage that was taken out on this home.Similar Homes in Fort Wayne, IN
Home Values in the Area
Average Home Value in this Area
Purchase History
| Date | Type | Sale Price | Title Company |
|---|---|---|---|
| Warranty Deed | $356,000 | Metropolitan Title Of In Llc | |
| Warranty Deed | -- | None Available | |
| Warranty Deed | -- | -- |
Mortgage History
| Date | Status | Loan Amount | Loan Type |
|---|---|---|---|
| Open | $281,000 | New Conventional | |
| Previous Owner | $191,290 | FHA | |
| Previous Owner | $20,000 | Future Advance Clause Open End Mortgage | |
| Previous Owner | $127,000 | No Value Available |
Property History
| Date | Event | Price | Change | Sq Ft Price |
|---|---|---|---|---|
| 12/31/2021 12/31/21 | Sold | $356,000 | +7.9% | $128 / Sq Ft |
| 12/06/2021 12/06/21 | Pending | -- | -- | -- |
| 12/03/2021 12/03/21 | For Sale | $330,000 | +69.2% | $119 / Sq Ft |
| 09/28/2012 09/28/12 | Sold | $195,000 | -7.1% | $69 / Sq Ft |
| 08/14/2012 08/14/12 | Pending | -- | -- | -- |
| 08/06/2012 08/06/12 | For Sale | $209,900 | -- | $74 / Sq Ft |
Tax History Compared to Growth
Tax History
| Year | Tax Paid | Tax Assessment Tax Assessment Total Assessment is a certain percentage of the fair market value that is determined by local assessors to be the total taxable value of land and additions on the property. | Land | Improvement |
|---|---|---|---|---|
| 2024 | $2,688 | $358,300 | $69,300 | $289,000 |
| 2022 | $2,198 | $308,400 | $33,700 | $274,700 |
| 2021 | $2,019 | $276,800 | $33,700 | $243,100 |
| 2020 | $1,824 | $250,600 | $33,700 | $216,900 |
| 2019 | $1,752 | $236,000 | $33,700 | $202,300 |
| 2018 | $1,524 | $212,900 | $33,700 | $179,200 |
| 2017 | $1,618 | $212,500 | $33,700 | $178,800 |
| 2016 | $1,602 | $206,800 | $33,700 | $173,100 |
| 2014 | $1,473 | $193,600 | $33,700 | $159,900 |
| 2013 | $1,504 | $189,700 | $33,700 | $156,000 |
Agents Affiliated with this Home
-

Seller's Agent in 2021
Jihan Rachel Brooks
DRH Realty of Indiana, LLC
(260) 760-1087
13 in this area
86 Total Sales
-
D
Seller Co-Listing Agent in 2021
Daniel Brooks
Empower Property Group
(260) 222-1977
2 in this area
16 Total Sales
-

Buyer's Agent in 2021
Leslie Ferguson
Regan & Ferguson Group
(260) 312-8294
216 in this area
345 Total Sales
-

Buyer Co-Listing Agent in 2021
Sarah Baldus
Regan & Ferguson Group
(260) 402-6423
11 in this area
27 Total Sales
-
E
Seller's Agent in 2012
Eric Thrasher
RE/MAX
-

Buyer's Agent in 2012
Chad Davis
Headwaters Realty Advisors LLC
(260) 255-4075
8 in this area
72 Total Sales
Map
Source: Indiana Regional MLS
MLS Number: 201208567
APN: 02-11-18-256-012.000-038
- 14610 E Walnut Run
- 14523 Firethorne Path
- 3032 Treviso Way
- 2803 Walnut Run
- 15212 Bristlecone Ct
- 3772 Torrey Pines Pkwy
- 14527 Egrets Ct
- 15306 Covington Rd
- 14606 Gateside Dr
- 10271 Chestnut Creek Blvd
- 11358 Kola Crossover
- 11326 Kola Crossover
- 11088 Kola Crossover Unit 145
- 11130 Kola Crossover Unit 98
- 11162 Kola Crossover Unit 97
- 11422 Kola Crossover Unit 90
- 11444 Kola Crossover Unit 89
- 11466 Kola Crossover Unit 88
- 11089 Kola Crossover Unit 72
- 10621 Kola Crossover Unit 43






