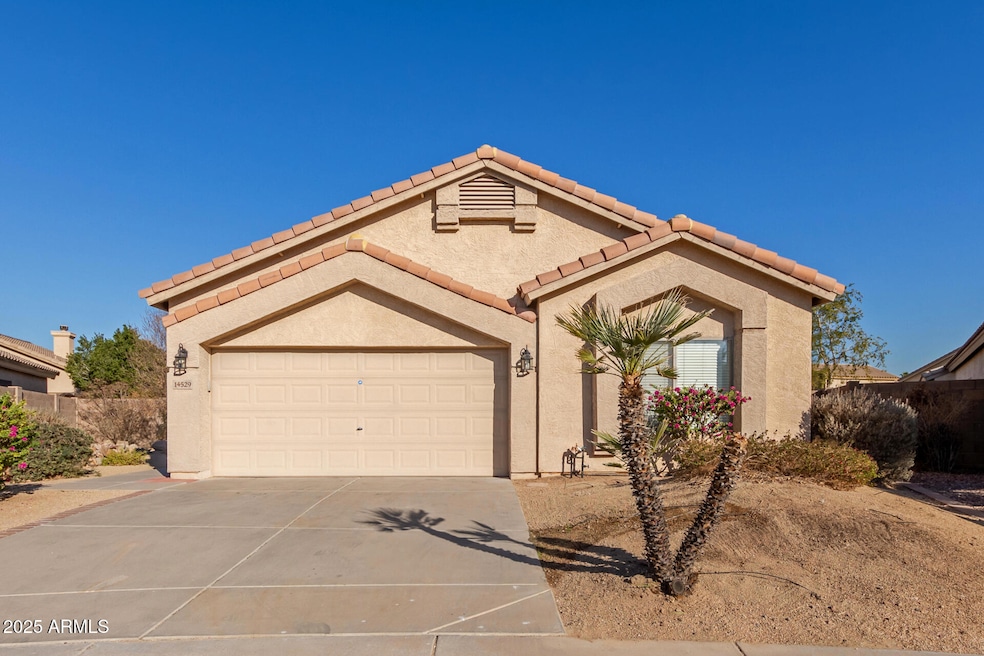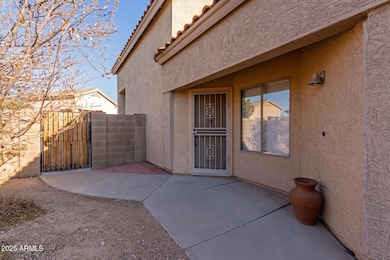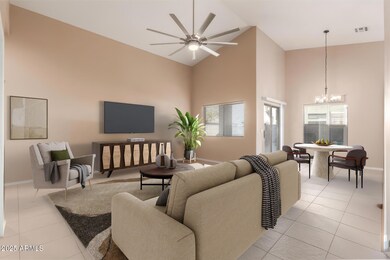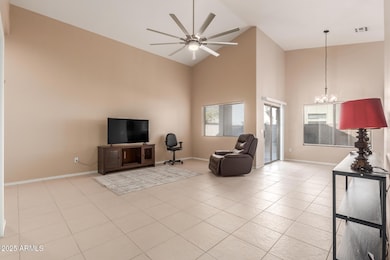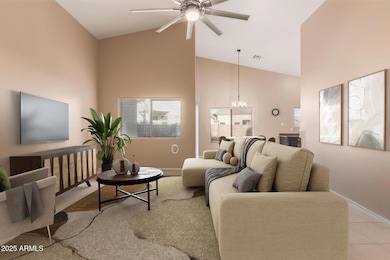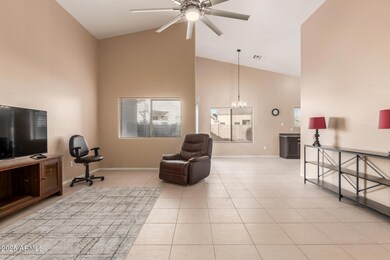
14529 N 87th Dr Peoria, AZ 85381
Arrowhead NeighborhoodHighlights
- Community Lake
- Community Pool
- Cul-De-Sac
- Desert Harbor Elementary School Rated A-
- 2 Car Direct Access Garage
- Eat-In Kitchen
About This Home
As of June 2025Don't miss this opportunity to own a charming 3-bedroom home on a PRIME cul-de-sac lot! Inside, the bright & open great room boasts tile flooring, vaulted ceilings, & a neutral palette for a warm, inviting feel. The spotless kitchen features stainless steel appliances, a pantry, & plenty of cabinet space. Unwind in the spacious primary suite, offering plush carpet, a private bath with dual sinks, a soaking tub, a separate shower, & a walk-in closet. The secondary bedrooms include sliding door closets for added convenience. Outside, the serene backyard with a covered patio is perfect for relaxing or entertaining. With its fantastic location & thoughtful design, this home won't last long!
Home Details
Home Type
- Single Family
Est. Annual Taxes
- $1,353
Year Built
- Built in 1997
Lot Details
- 7,538 Sq Ft Lot
- Cul-De-Sac
- Desert faces the front and back of the property
- Block Wall Fence
- Front and Back Yard Sprinklers
- Sprinklers on Timer
HOA Fees
Parking
- 2 Car Direct Access Garage
- Garage Door Opener
Home Design
- Wood Frame Construction
- Tile Roof
- Stucco
Interior Spaces
- 1,444 Sq Ft Home
- 1-Story Property
- Ceiling Fan
- Security System Leased
Kitchen
- Eat-In Kitchen
- Electric Cooktop
- Built-In Microwave
- Laminate Countertops
Flooring
- Carpet
- Tile
Bedrooms and Bathrooms
- 3 Bedrooms
- 2 Bathrooms
- Dual Vanity Sinks in Primary Bathroom
- Bathtub With Separate Shower Stall
Outdoor Features
- Patio
Schools
- Desert Harbor Elementary School
- Centennial High School
Utilities
- Central Air
- Heating Available
- High Speed Internet
- Cable TV Available
Listing and Financial Details
- Tax Lot 87
- Assessor Parcel Number 231-14-294
Community Details
Overview
- Association fees include ground maintenance
- Desert Harbor Association, Phone Number (623) 877-1396
- Desert Cove Association, Phone Number (623) 974-8585
- Association Phone (623) 974-8585
- Diamond Cove At Desert Harbor Subdivision
- Community Lake
Recreation
- Community Playground
- Community Pool
- Bike Trail
Ownership History
Purchase Details
Home Financials for this Owner
Home Financials are based on the most recent Mortgage that was taken out on this home.Purchase Details
Home Financials for this Owner
Home Financials are based on the most recent Mortgage that was taken out on this home.Purchase Details
Home Financials for this Owner
Home Financials are based on the most recent Mortgage that was taken out on this home.Purchase Details
Similar Homes in the area
Home Values in the Area
Average Home Value in this Area
Purchase History
| Date | Type | Sale Price | Title Company |
|---|---|---|---|
| Warranty Deed | $409,990 | Pioneer Title Agency | |
| Warranty Deed | $410,000 | Wfg National Title Insurance C | |
| Warranty Deed | $220,000 | First American Title Insuran | |
| Cash Sale Deed | $117,900 | Arizona Title Agency Inc |
Mortgage History
| Date | Status | Loan Amount | Loan Type |
|---|---|---|---|
| Open | $126,490 | New Conventional | |
| Previous Owner | $44,000 | Credit Line Revolving | |
| Previous Owner | $307,500 | New Conventional | |
| Previous Owner | $213,400 | New Conventional |
Property History
| Date | Event | Price | Change | Sq Ft Price |
|---|---|---|---|---|
| 06/23/2025 06/23/25 | For Rent | $2,350 | 0.0% | -- |
| 06/20/2025 06/20/25 | Sold | $409,990 | -2.4% | $284 / Sq Ft |
| 05/04/2025 05/04/25 | Pending | -- | -- | -- |
| 04/23/2025 04/23/25 | Price Changed | $419,990 | -2.3% | $291 / Sq Ft |
| 03/15/2025 03/15/25 | Price Changed | $429,990 | -2.1% | $298 / Sq Ft |
| 01/24/2025 01/24/25 | For Sale | $439,000 | +7.1% | $304 / Sq Ft |
| 12/27/2022 12/27/22 | Sold | $410,000 | -2.4% | $284 / Sq Ft |
| 11/04/2022 11/04/22 | Price Changed | $419,999 | -0.7% | $291 / Sq Ft |
| 10/14/2022 10/14/22 | Price Changed | $422,900 | -2.8% | $293 / Sq Ft |
| 09/28/2022 09/28/22 | Price Changed | $435,000 | -3.3% | $301 / Sq Ft |
| 09/23/2022 09/23/22 | Price Changed | $449,900 | 0.0% | $312 / Sq Ft |
| 09/10/2022 09/10/22 | Price Changed | $450,000 | -2.2% | $312 / Sq Ft |
| 08/25/2022 08/25/22 | For Sale | $460,000 | -- | $319 / Sq Ft |
Tax History Compared to Growth
Tax History
| Year | Tax Paid | Tax Assessment Tax Assessment Total Assessment is a certain percentage of the fair market value that is determined by local assessors to be the total taxable value of land and additions on the property. | Land | Improvement |
|---|---|---|---|---|
| 2025 | $1,353 | $18,306 | -- | -- |
| 2024 | $1,437 | $17,434 | -- | -- |
| 2023 | $1,437 | $29,070 | $5,810 | $23,260 |
| 2022 | $1,407 | $23,170 | $4,630 | $18,540 |
| 2021 | $1,504 | $21,060 | $4,210 | $16,850 |
| 2020 | $1,520 | $18,850 | $3,770 | $15,080 |
| 2019 | $1,473 | $17,380 | $3,470 | $13,910 |
| 2018 | $1,411 | $16,760 | $3,350 | $13,410 |
| 2017 | $1,413 | $15,510 | $3,100 | $12,410 |
| 2016 | $1,598 | $14,680 | $2,930 | $11,750 |
| 2015 | $1,305 | $14,900 | $2,980 | $11,920 |
Agents Affiliated with this Home
-
S
Seller's Agent in 2025
Steve McKamey
Pro Star Realty
-
C
Seller's Agent in 2025
Carin Nguyen
Real Broker
-
R
Seller Co-Listing Agent in 2025
Rachel Michel
Real Broker
-
K
Seller's Agent in 2022
Kristen Gavelek
Compass
-
C
Seller Co-Listing Agent in 2022
Christine Labelle
Compass
-
A
Buyer's Agent in 2022
Amy Pikula
HomeSmart
Map
Source: Arizona Regional Multiple Listing Service (ARMLS)
MLS Number: 6810239
APN: 231-14-294
- 8935 W Acoma Dr
- 9019 W Acoma Dr
- 8628 W Maui Ln
- 15087 N 86th Dr
- 14816 N 90th Ave
- 14624 N 90th Ln
- 15088 N 85th Dr
- 8759 W Port au Prince Ln Unit 1
- 9116 W Acoma Dr
- 15211 N 89th Ave
- 8742 W Acapulco Ln
- 15360 N 87th Ave
- 9109 W Watson Ln
- 8534 W Caribbean Ln
- 9127 W Mauna Loa Ln
- 14407 N 75th Dr
- 14429 N 75th Dr
- 9002 W Caribbean Ln
- 8754 W Karen Lee Ln
- 9151 W Greenway Rd Unit 279
