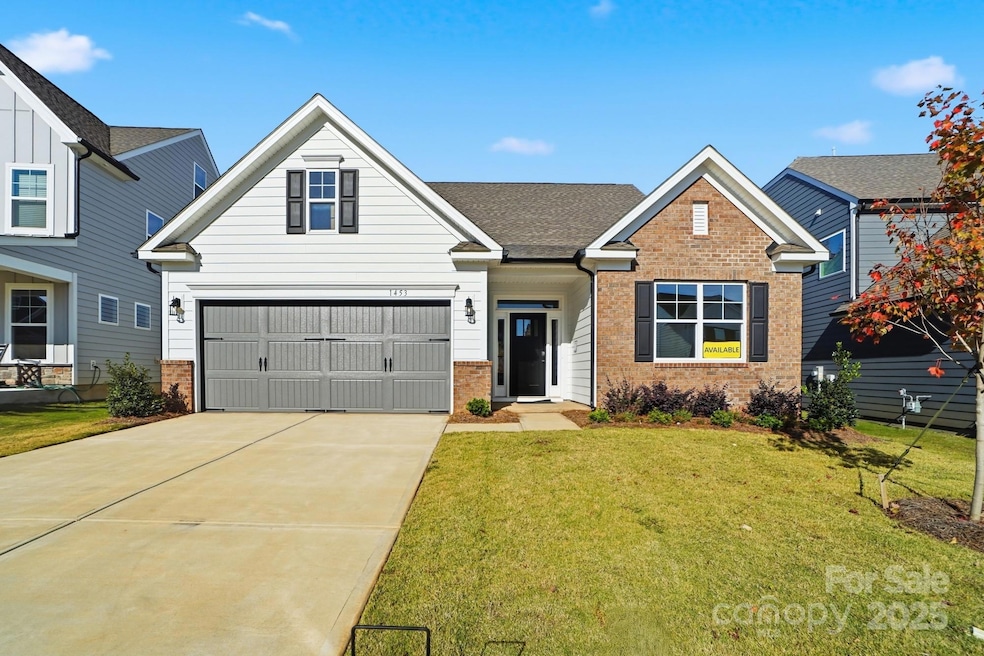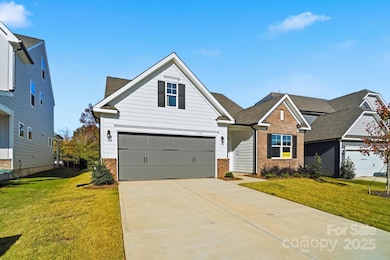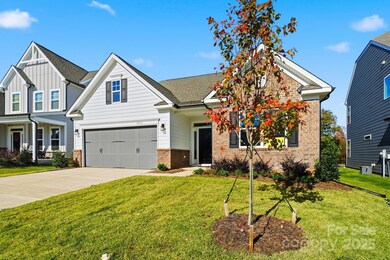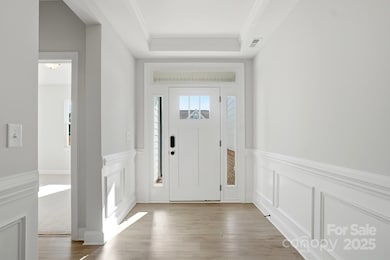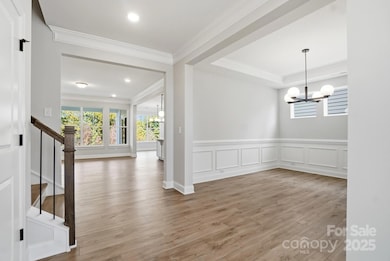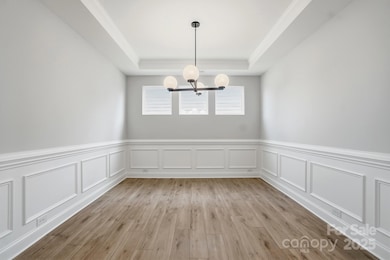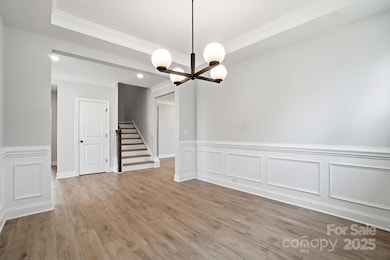1453 Ardmore Dr Catawba, NC 28609
Estimated payment $2,905/month
Highlights
- New Construction
- 2 Car Attached Garage
- Laundry Room
- Covered Patio or Porch
- Walk-In Closet
- Entrance Foyer
About This Home
New construction in a brand new, amenity-rich community less than two miles from Lake Norman! This Avery ranch-style floorplan with optional second floor has it all, including 3 bedrooms, 3 baths and over 2,500 sq. ft of living space. Primary bedroom, a secondary bedroom as well as an office are featured on the main. The beautiful kitchen includes marbled quartz countertops, 42-inch white designer cabinets & matte black hardware, beautiful tile backsplash and stainless appliances including wall oven & gas cooktop with designer range hood. The second floor features a loft as well as full bedroom and bath. This home includes features such as luxury shower in the primary bath, composite stair treads, 4ft shower in the guest bath, colonial trim package and MORE! Enjoy the outdoors on the front porch or rear extended covered patio. Amenities include a pool, clubhouse, and pickleball courts!
Listing Agent
Eastwood Homes Brokerage Email: mconley@eastwoodhomes.com License #166229 Listed on: 03/21/2025
Home Details
Home Type
- Single Family
Year Built
- Built in 2025 | New Construction
HOA Fees
- $83 Monthly HOA Fees
Parking
- 2 Car Attached Garage
- Front Facing Garage
- Garage Door Opener
Home Design
- Brick Exterior Construction
- Slab Foundation
- Architectural Shingle Roof
Interior Spaces
- 1.5-Story Property
- Insulated Windows
- French Doors
- Sliding Doors
- Insulated Doors
- Entrance Foyer
- Storage
- Laundry Room
- Carbon Monoxide Detectors
Kitchen
- Built-In Oven
- Gas Cooktop
- Range Hood
- Microwave
- Dishwasher
- Kitchen Island
- Disposal
Flooring
- Carpet
- Vinyl
Bedrooms and Bathrooms
- Walk-In Closet
- 3 Full Bathrooms
Schools
- Catawba Elementary School
- Mill Creek Middle School
- Bandys High School
Utilities
- Forced Air Heating and Cooling System
- Heating System Uses Natural Gas
- Electric Water Heater
- Cable TV Available
Additional Features
- Covered Patio or Porch
- Property is zoned PD-CD
Community Details
- Sentry Management Association, Phone Number (704) 892-1660
- Built by Eastwood Homes
- Laurelbrook Subdivision, 7144/Avery E Floorplan
Listing and Financial Details
- Assessor Parcel Number 460902564285
Map
Home Values in the Area
Average Home Value in this Area
Tax History
| Year | Tax Paid | Tax Assessment Tax Assessment Total Assessment is a certain percentage of the fair market value that is determined by local assessors to be the total taxable value of land and additions on the property. | Land | Improvement |
|---|---|---|---|---|
| 2025 | -- | $41,000 | $41,000 | $0 |
| 2024 | -- | $0 | $0 | $0 |
Property History
| Date | Event | Price | List to Sale | Price per Sq Ft |
|---|---|---|---|---|
| 12/01/2025 12/01/25 | Price Changed | $452,000 | +0.2% | $176 / Sq Ft |
| 11/13/2025 11/13/25 | Price Changed | $451,000 | +1.0% | $176 / Sq Ft |
| 10/01/2025 10/01/25 | Price Changed | $446,500 | +0.2% | $174 / Sq Ft |
| 09/25/2025 09/25/25 | Price Changed | $445,500 | +0.1% | $173 / Sq Ft |
| 09/10/2025 09/10/25 | Price Changed | $445,000 | -1.1% | $173 / Sq Ft |
| 09/02/2025 09/02/25 | Price Changed | $450,000 | +0.1% | $175 / Sq Ft |
| 08/15/2025 08/15/25 | Price Changed | $449,500 | -4.3% | $175 / Sq Ft |
| 08/08/2025 08/08/25 | Price Changed | $469,500 | -4.1% | $183 / Sq Ft |
| 06/12/2025 06/12/25 | Price Changed | $489,500 | -0.2% | $191 / Sq Ft |
| 05/01/2025 05/01/25 | Price Changed | $490,500 | +0.2% | $191 / Sq Ft |
| 04/24/2025 04/24/25 | Price Changed | $489,500 | -2.2% | $191 / Sq Ft |
| 04/01/2025 04/01/25 | Price Changed | $500,500 | +0.2% | $195 / Sq Ft |
| 03/21/2025 03/21/25 | For Sale | $499,500 | -- | $195 / Sq Ft |
Source: Canopy MLS (Canopy Realtor® Association)
MLS Number: 4237676
APN: 4609025642850000
- 1444 Ardmore Dr
- 1448 Ardmore Dr
- 1440 Ardmore Dr
- 1865 Barksdale Rd
- 1869 Barksdale Rd
- 1060 Arundle Rd
- 955 Exeter Dr
- 1052 Arundle Rd
- 935 Exeter Dr
- 1096 Arundle Rd
- 1068 Arundle Rd
- 1076 Arundle Rd
- 1072 Arundle Rd
- 1056 Arundle Rd
- 1044 Arundle Rd
- The Hinsdale Plan at Laurelbrook - Essence
- The Irving Plan at Laurelbrook - Essence
- The Kittridge Plan at Laurelbrook - Essence
- The Julep Plan at Laurelbrook - Essence
- 1080 Arundle Rd
- 2177 Lynmore Dr
- 1124 Eulalia Ln
- 7868 Whispering Stream Dr
- 8708 Island Point Rd
- 555 Laurel Cove Rd Unit ID1293782P
- 114 Cotswold Ct
- 3413 Mooring Place
- 7524 Hudson Chapel Rd
- 4306 Reed Creek Dr
- 8149 Sheffield Dr
- 161 Longbranch Rd
- 7812 Sawgrass Ln Unit 51
- 8137 Sheffield Dr
- 3849 Hayden Ln
- 3667 Mercer St
- 3845 Hayden Ln Unit Salisbury
- 3853 Hayden Ln Unit Litchfield
- 9598 Riviera Dr
- 4000 Revere Blvd
- 787 Morrison Farm Rd
