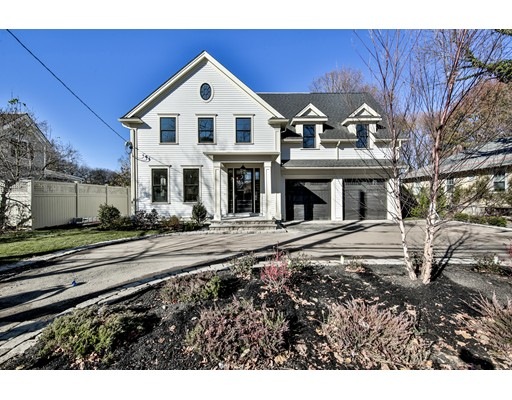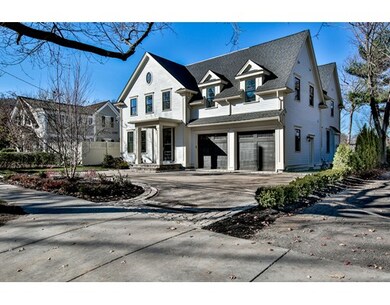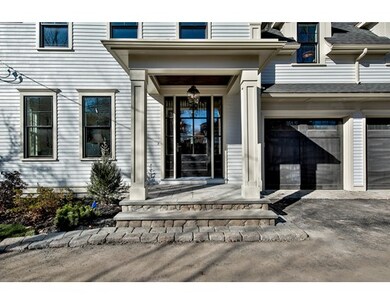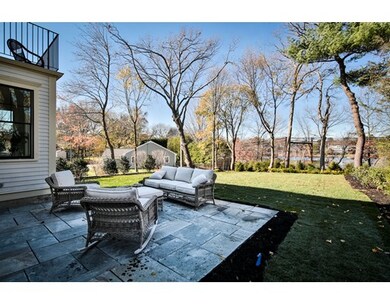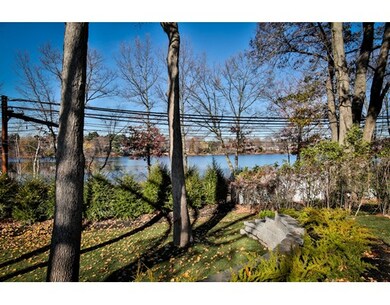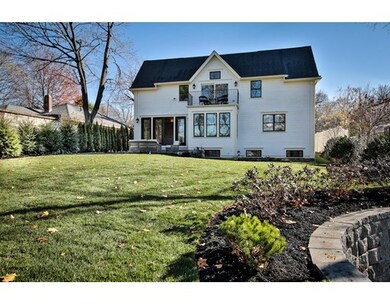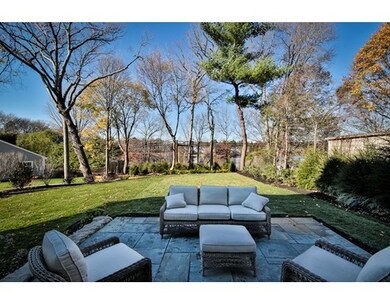
1453 Centre St Newton Center, MA 02459
Newton Centre NeighborhoodAbout This Home
As of September 2024NEW CONSTRUCTION DREAM HOME IN NEWTON CENTRE WITH VIEWS OF CRYSTAL LAKE! This truly one-of-a-kind classic colonial with sleek open and transitional appeal makes a statement the moment you step into the grand two-story foyer. The detail is stunning and the 10 foot ceiling height adds to the impressiveness of this luxurious home. The detailed dining room coffered ceiling is amazing. The kitchen is outfitted to test the skill of any chef, and offers the space and elegance that is just not found anywhere. Now for the best part. The family room view to Crystal Lake is breathtaking and opens through custom french doors to a deck with steps to a patio and lush landscaping all with open lake views.
Home Details
Home Type
Single Family
Est. Annual Taxes
$32,099
Year Built
2015
Lot Details
0
Listing Details
- Lot Description: Paved Drive, Other (See Remarks)
- Special Features: NewHome
- Property Sub Type: Detached
- Year Built: 2015
Interior Features
- Appliances: Wall Oven, Dishwasher, Disposal, Microwave, Countertop Range, Refrigerator, Refrigerator - Wine Storage
- Fireplaces: 1
- Has Basement: Yes
- Fireplaces: 1
- Primary Bathroom: Yes
- Number of Rooms: 11
- Amenities: Public Transportation, Shopping, Park, Medical Facility, Highway Access
- Electric: 200 Amps
- Flooring: Tile, Marble, Hardwood
- Interior Amenities: Central Vacuum, Security System
- Basement: Finished
- Bedroom 2: Second Floor, 12X15
- Bedroom 3: Second Floor, 12X15
- Bedroom 4: Second Floor, 21X13
- Bedroom 5: Basement, 12X11
- Bathroom #1: Second Floor, 11X14
- Bathroom #2: Second Floor, 8X5
- Bathroom #3: Second Floor, 8X5
- Kitchen: First Floor, 17X16
- Laundry Room: Second Floor, 8X5
- Living Room: First Floor, 13X13
- Master Bedroom: Second Floor, 17X16
- Master Bedroom Description: Flooring - Hardwood
- Dining Room: First Floor, 13X16
- Family Room: First Floor, 17X16
Exterior Features
- Roof: Asphalt/Fiberglass Shingles
- Construction: Frame
- Exterior: Clapboard, Fiber Cement Siding
- Exterior Features: Patio, Balcony, Professional Landscaping, Sprinkler System
- Foundation: Poured Concrete
Garage/Parking
- Garage Parking: Attached
- Garage Spaces: 2
- Parking: Off-Street
- Parking Spaces: 5
Utilities
- Cooling: Central Air
- Heating: Gas, Hydro Air
- Cooling Zones: 4
- Heat Zones: 4
- Hot Water: Separate Booster
- Utility Connections: for Gas Range
Schools
- Elementary School: Mason Rice
- Middle School: Charles Brown
- High School: Newton South
Ownership History
Purchase Details
Home Financials for this Owner
Home Financials are based on the most recent Mortgage that was taken out on this home.Purchase Details
Home Financials for this Owner
Home Financials are based on the most recent Mortgage that was taken out on this home.Purchase Details
Home Financials for this Owner
Home Financials are based on the most recent Mortgage that was taken out on this home.Purchase Details
Home Financials for this Owner
Home Financials are based on the most recent Mortgage that was taken out on this home.Similar Homes in the area
Home Values in the Area
Average Home Value in this Area
Purchase History
| Date | Type | Sale Price | Title Company |
|---|---|---|---|
| Quit Claim Deed | -- | None Available | |
| Quit Claim Deed | -- | None Available | |
| Not Resolvable | $2,340,000 | -- | |
| Fiduciary Deed | $654,000 | -- | |
| Quit Claim Deed | -- | -- | |
| Fiduciary Deed | $654,000 | -- | |
| Quit Claim Deed | -- | -- |
Mortgage History
| Date | Status | Loan Amount | Loan Type |
|---|---|---|---|
| Open | $1,200,000 | Purchase Money Mortgage | |
| Closed | $1,200,000 | Purchase Money Mortgage | |
| Closed | $400,000 | Stand Alone Refi Refinance Of Original Loan | |
| Previous Owner | $1,158,000 | Stand Alone Refi Refinance Of Original Loan | |
| Previous Owner | $100,000 | Stand Alone Second | |
| Previous Owner | $1,918,800 | Purchase Money Mortgage | |
| Previous Owner | $1,323,000 | Stand Alone Refi Refinance Of Original Loan | |
| Previous Owner | $523,000 | Purchase Money Mortgage | |
| Previous Owner | $855,000 | Purchase Money Mortgage |
Property History
| Date | Event | Price | Change | Sq Ft Price |
|---|---|---|---|---|
| 09/17/2024 09/17/24 | Sold | $3,100,000 | -8.8% | $592 / Sq Ft |
| 07/31/2024 07/31/24 | Pending | -- | -- | -- |
| 06/26/2024 06/26/24 | Price Changed | $3,399,000 | -4.2% | $650 / Sq Ft |
| 05/15/2024 05/15/24 | For Sale | $3,549,000 | +4.4% | $678 / Sq Ft |
| 12/07/2022 12/07/22 | Sold | $3,399,000 | +0.1% | $648 / Sq Ft |
| 10/26/2022 10/26/22 | Pending | -- | -- | -- |
| 10/20/2022 10/20/22 | For Sale | $3,395,000 | +45.1% | $648 / Sq Ft |
| 01/21/2016 01/21/16 | Sold | $2,340,000 | -2.3% | $425 / Sq Ft |
| 12/01/2015 12/01/15 | Pending | -- | -- | -- |
| 11/18/2015 11/18/15 | For Sale | $2,395,000 | +266.2% | $435 / Sq Ft |
| 02/24/2014 02/24/14 | Sold | $654,000 | 0.0% | $431 / Sq Ft |
| 01/01/2014 01/01/14 | Pending | -- | -- | -- |
| 12/14/2013 12/14/13 | Off Market | $654,000 | -- | -- |
| 12/05/2013 12/05/13 | Price Changed | $755,000 | -5.0% | $498 / Sq Ft |
| 11/22/2013 11/22/13 | For Sale | $795,000 | -- | $524 / Sq Ft |
Tax History Compared to Growth
Tax History
| Year | Tax Paid | Tax Assessment Tax Assessment Total Assessment is a certain percentage of the fair market value that is determined by local assessors to be the total taxable value of land and additions on the property. | Land | Improvement |
|---|---|---|---|---|
| 2025 | $32,099 | $3,275,400 | $1,098,100 | $2,177,300 |
| 2024 | $31,037 | $3,180,000 | $1,066,100 | $2,113,900 |
| 2023 | $30,040 | $2,950,900 | $825,100 | $2,125,800 |
| 2022 | $28,744 | $2,732,300 | $764,000 | $1,968,300 |
| 2021 | $27,735 | $2,577,600 | $720,800 | $1,856,800 |
| 2020 | $26,910 | $2,577,600 | $720,800 | $1,856,800 |
| 2019 | $26,151 | $2,502,500 | $699,800 | $1,802,700 |
| 2018 | $5,358 | $2,322,200 | $569,800 | $1,752,400 |
| 2017 | $25,468 | $2,290,300 | $537,500 | $1,752,800 |
| 2016 | $6,965 | $612,000 | $502,300 | $109,700 |
| 2015 | $6,641 | $572,000 | $469,400 | $102,600 |
Agents Affiliated with this Home
-
R
Seller's Agent in 2024
Rose Hall
Blue Ocean Realty, LLC
-
M
Seller's Agent in 2022
MB Associates
Coldwell Banker Realty - Newton
-
L
Buyer's Agent in 2022
Lisa Li
Feng Shui Realty
-
N
Seller's Agent in 2016
Ned Mahoney
eXp Realty
-
M
Seller's Agent in 2014
Martha McMahon
Berkshire Hathaway HomeServices Commonwealth Real Estate
Map
Source: MLS Property Information Network (MLS PIN)
MLS Number: 71934267
APN: NEWT-000062-000017-000006
- 53 Paul St Unit 11
- 26 Saxon Rd
- 15 Woodcliff Rd
- 1597 Centre St Unit 1
- 1597 Centre St Unit 2
- 321-323 Lake Ave Unit 323
- 323 Lake Ave Unit 323
- 9 Laurel St
- 876 Beacon St Unit 5
- 929 Beacon St
- 42 Sunhill Ln
- 33 Sunhill Ln
- 9 Albion Place
- 951 Walnut St
- 671 Boylston St Unit 671
- 671 Boylston St
- 673 Boylston St
- 669 Boylston St
- 625 Boylston St
- 112 Oakdale Rd
