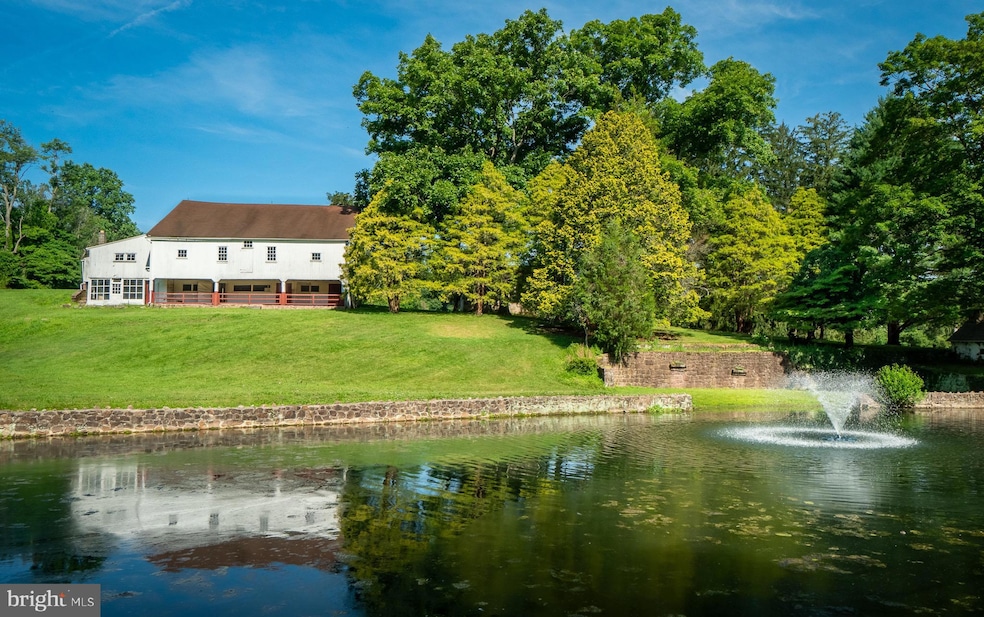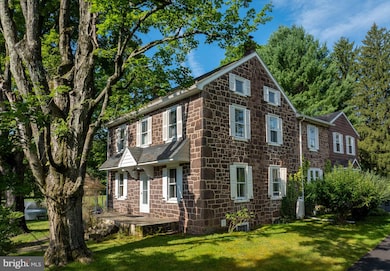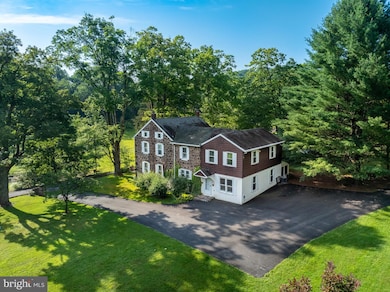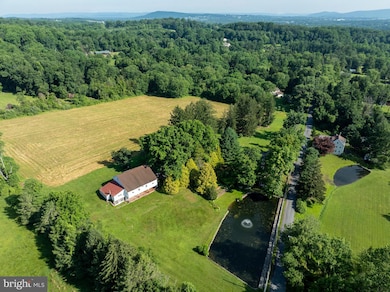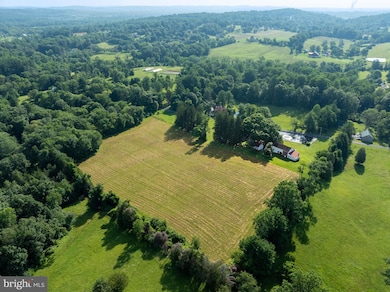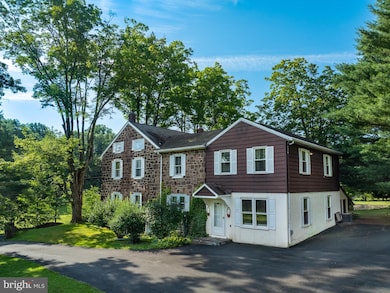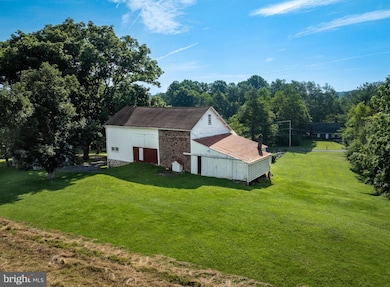1453 Coldsprings Rd Pottstown, PA 19465
North Coventry NeighborhoodEstimated payment $6,063/month
Highlights
- Barn
- Pond View
- 8.9 Acre Lot
- French Creek Elementary School Rated A-
- Heated Floors
- Curved or Spiral Staircase
About This Home
Welcome to 1453 Coldsprings Road, a charming 1880's stone home on a quiet road in Northern Chester County. This home has 5 bedrooms (with a potential 6th bedroom) and 2.5 bath with 3000+ square feet. The house, large bank barn and detached garage are situated on a 8.9 acres of unrestricted ground. The home features hardwood floors in the original 1880's part of the house, an abundance of natural light, and inviting views of the property. The first floor has an easy flow; family room, sun room, kitchen, dining/family room and formal living room. The laundry room, also off the kitchen, leads to the powder room and a back door towards the pond.. The second floor has 5 bedrooms, and two full bathrooms. Outside there is a lovely spring fed pond, large yard, and 5 + acres of fields. The property features a large bank barn that formally kept sheep but has the potential to keep other livestock! This property has many possibilities and hours of endless fun for everyone. Start your dream farmette with animals and gardens/agriculture, or enjoy as a peaceful summer home. Coldsprings Farm has it all!
Listing Agent
(610) 476-4779 bill@cochraneinc.com James A Cochrane Inc License #RM051966A Listed on: 07/01/2025
Home Details
Home Type
- Single Family
Est. Annual Taxes
- $9,499
Year Built
- Built in 1880 | Remodeled in 1977
Lot Details
- 8.9 Acre Lot
- Stone Retaining Walls
Parking
- 2 Car Detached Garage
- Parking Storage or Cabinetry
- Driveway
Property Views
- Pond
- Garden
Home Design
- Farmhouse Style Home
- Stone Foundation
- Shingle Roof
- Stone Siding
Interior Spaces
- 3,240 Sq Ft Home
- Property has 2 Levels
- Traditional Floor Plan
- Curved or Spiral Staircase
- Dual Staircase
- Built-In Features
- Chair Railings
- Crown Molding
- Recessed Lighting
- Wood Burning Fireplace
- Fireplace Mantel
- Family Room
- Living Room
- Formal Dining Room
- Bonus Room
- Sun or Florida Room
- Unfinished Basement
- Interior Basement Entry
- Attic Fan
Kitchen
- Eat-In Country Kitchen
- Gas Oven or Range
- Instant Hot Water
Flooring
- Wood
- Wall to Wall Carpet
- Heated Floors
- Ceramic Tile
Bedrooms and Bathrooms
- 5 Bedrooms
- Walk-In Closet
Laundry
- Laundry Room
- Laundry on main level
- Electric Dryer
- Washer
- Laundry Chute
Outdoor Features
- Patio
- Shed
- Outbuilding
Schools
- French Creek Elementary School
- Owen J Roberts Middle School
- Owen J Roberts High School
Farming
- Barn
Utilities
- Central Air
- Window Unit Cooling System
- Heating System Uses Oil
- Hot Water Heating System
- Water Treatment System
- Well
- On Site Septic
Community Details
- No Home Owners Association
Listing and Financial Details
- Tax Lot 0034
- Assessor Parcel Number 17-02 -0034
Map
Home Values in the Area
Average Home Value in this Area
Tax History
| Year | Tax Paid | Tax Assessment Tax Assessment Total Assessment is a certain percentage of the fair market value that is determined by local assessors to be the total taxable value of land and additions on the property. | Land | Improvement |
|---|---|---|---|---|
| 2025 | $9,291 | $219,360 | $54,810 | $164,550 |
| 2024 | $9,291 | $219,360 | $54,810 | $164,550 |
| 2023 | $9,161 | $219,360 | $54,810 | $164,550 |
| 2022 | $8,972 | $219,360 | $54,810 | $164,550 |
| 2021 | $8,815 | $219,360 | $54,810 | $164,550 |
| 2020 | $8,593 | $219,360 | $54,810 | $164,550 |
| 2019 | $8,436 | $219,360 | $54,810 | $164,550 |
| 2018 | $8,209 | $219,360 | $54,810 | $164,550 |
| 2017 | $7,996 | $219,360 | $54,810 | $164,550 |
| 2016 | $6,595 | $219,360 | $54,810 | $164,550 |
| 2015 | $6,595 | $219,360 | $54,810 | $164,550 |
| 2014 | $6,595 | $219,360 | $54,810 | $164,550 |
Property History
| Date | Event | Price | List to Sale | Price per Sq Ft |
|---|---|---|---|---|
| 09/30/2025 09/30/25 | Price Changed | $999,999 | -9.1% | $309 / Sq Ft |
| 07/01/2025 07/01/25 | For Sale | $1,100,000 | -- | $340 / Sq Ft |
Purchase History
| Date | Type | Sale Price | Title Company |
|---|---|---|---|
| Deed | $130,000 | -- |
Source: Bright MLS
MLS Number: PACT2102894
APN: 17-002-0034.0000
- 385 Sycamore Rd
- 1845 Evans Rd
- 1142 Shenkel Rd
- 174 Blackwood Ln
- 0 Red Corner Rd Unit PABK2062922
- 0 Red Corner Rd Unit PABK2056854
- 1461 Benjamin Franklin Hwy
- 0 Squirrel Hollow Rd
- 150 Horseshoe Ln
- 173 Random Rd
- 150 Random Rd
- 145 Random Rd
- 81 Westin Rd
- Lot 3 Benjamin Franklin Hwy
- Lot 4 Benjamin Franklin Hwy
- 86 Westin Rd
- Lot 1 N Monocacy Cre Benjamin Franklin Hwy
- 132 Westin Rd
- 74 Middlemarch Rd
- 25 Random Rd
- 1720 Honeysuckle Ln
- 313 Old Reading Pike
- 201 Jay St
- 17 W Vine St
- 615a Lake Dr
- 420 Old Swede Rd
- 582-616 W Schuylkill Rd
- 24C Cedar House
- 456 Elm St
- 144 N Main St Unit 2ndFloor East
- 45 E High St Unit 2ND & 3RD FLOORS
- 45 E High St Unit 2ND FLOOR/2 BEDROOM
- 45 E High St Unit 1ST FLOOR/3 BEDROOM
- 258 S Penn St
- 54 Chestnut St
- 107 N York St Unit 3
- 266 Manatawny St
- 151 N York St Unit C
- 151 N York St Unit D
- 14 E 2nd St
