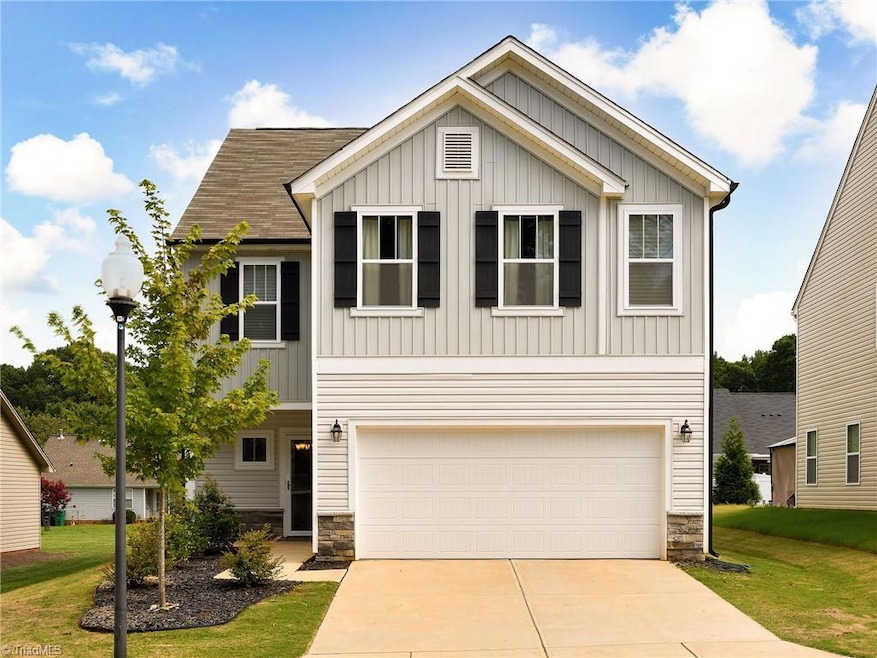1453 Finwick Dr Pfafftown, NC 27040
Estimated payment $2,174/month
Total Views
1,456
3
Beds
2.5
Baths
2,253
Sq Ft
$149
Price per Sq Ft
Highlights
- Outdoor Pool
- Double Oven
- 2 Car Attached Garage
- Attic
- Porch
- Tile Flooring
About This Home
Like-New 3br home! Why wait for new construction? This 3 bedroom, 2.5 bath home (built less than 3 years ago) is move-in ready. Great value with *motivated* sellers ready to allow a new owner to make this a home. Highlights include: Modern kitchen with double oven & Samsung Bespoke Fridge, Quartz countertops in kitchen & bath, Spacious primary suite with frameless glass shower, Enhanced HVAC system with air scrubbing technology, Fenced-in backyard. Enjoy community amenities in Long Creek Village: pool, playground, walking trails, and green spaces.
Home Details
Home Type
- Single Family
Est. Annual Taxes
- $4,038
Year Built
- Built in 2022
Lot Details
- 6,970 Sq Ft Lot
- Lot Dimensions are 52 x 135 x 53 x 133
- Fenced
- Cleared Lot
HOA Fees
- $52 Monthly HOA Fees
Parking
- 2 Car Attached Garage
- Driveway
Home Design
- Slab Foundation
- Vinyl Siding
- Stone
Interior Spaces
- 2,253 Sq Ft Home
- Property has 2 Levels
- Ceiling Fan
- Dryer Hookup
- Attic
Kitchen
- Double Oven
- Dishwasher
- Kitchen Island
Flooring
- Carpet
- Tile
- Vinyl
Bedrooms and Bathrooms
- 3 Bedrooms
- Separate Shower
Outdoor Features
- Outdoor Pool
- Porch
Schools
- Northwest Middle School
- North Forsyth High School
Utilities
- Central Air
- Heat Pump System
- Electric Water Heater
Listing and Financial Details
- Tax Lot 62
- Assessor Parcel Number 6819047629
- 1% Total Tax Rate
Community Details
Overview
- Saunders Management Group Association
- Long Creek Village Subdivision
Recreation
- Community Pool
Map
Create a Home Valuation Report for This Property
The Home Valuation Report is an in-depth analysis detailing your home's value as well as a comparison with similar homes in the area
Home Values in the Area
Average Home Value in this Area
Tax History
| Year | Tax Paid | Tax Assessment Tax Assessment Total Assessment is a certain percentage of the fair market value that is determined by local assessors to be the total taxable value of land and additions on the property. | Land | Improvement |
|---|---|---|---|---|
| 2024 | $3,389 | $253,100 | $44,000 | $209,100 |
| 2023 | $3,389 | $253,100 | $44,000 | $209,100 |
| 2022 | $491 | $37,400 | $37,400 | $0 |
Source: Public Records
Property History
| Date | Event | Price | Change | Sq Ft Price |
|---|---|---|---|---|
| 09/11/2025 09/11/25 | Price Changed | $335,000 | -2.9% | $149 / Sq Ft |
| 09/03/2025 09/03/25 | For Sale | $345,000 | -- | $153 / Sq Ft |
Source: Triad MLS
Purchase History
| Date | Type | Sale Price | Title Company |
|---|---|---|---|
| Special Warranty Deed | $308,000 | Hankin & Pack Pllc | |
| Special Warranty Deed | $308,000 | None Listed On Document |
Source: Public Records
Mortgage History
| Date | Status | Loan Amount | Loan Type |
|---|---|---|---|
| Open | $215,000 | New Conventional | |
| Closed | $215,000 | No Value Available |
Source: Public Records
Source: Triad MLS
MLS Number: 1194410
APN: 6819-04-7629
Nearby Homes
- 1438 Crestlawn Trail
- 5815 Willowdale Dr
- 5821 Crestlawn Ct Unit 55
- 5821 Crestlawn Ct
- 1452 Vestal Rd
- 5830 Landon Dr
- 5701 Vickie Dr
- 1639 Crestlawn Trail
- 1791 Ridge Bluff Cir
- 1818 Bethania-Rural Hall Rd
- 1820 Bethania-Rural Hall Rd
- 6436 Beaver Pond Ct
- 1628 Eagle Crest Dr
- 1625 Eagle Crest Dr
- 1825 Buddingbrook Ln
- 1255 Vestal Rd
- 1602 Weatherend Dr
- 1341 Aurora Glen Dr
- 1552 Weatherend Dr
- 1120 Bethania Rural Hall Rd
- 1486 Finwick Dr
- 1505 Turfwood Dr
- 5734 Beaver Pond Tl
- 1930 Echo Trail
- 1250 Aurora Glen Dr
- 970 Bosemon St
- 977 Bosemon St
- 1432 Scofield Ct
- 4927 Westerly Dr
- 4951 Westerly Dr
- 5100 Murray Rd
- 861 Bitting Hall Cir
- 1082 Bitting Hall Cir
- 738 Petree Farm Ln
- 738 Petree Farm Ln
- 971 Bitting Hall Cir
- 753 Runningbrook Ln
- 795 Bitting Hall Cir
- 2680 Bethabara Rd
- 990 Sea Shell Ct







