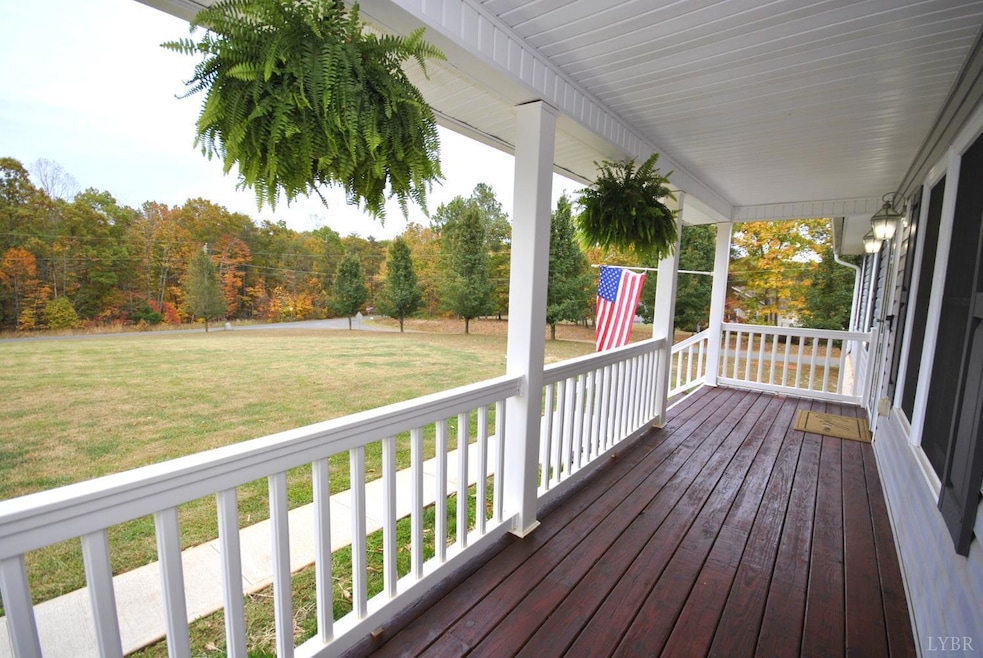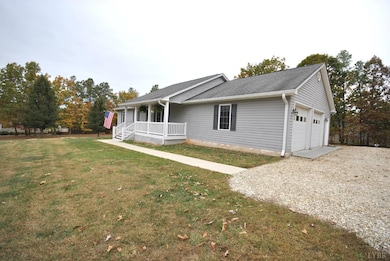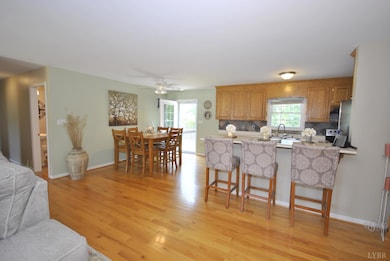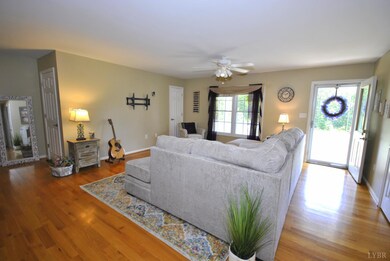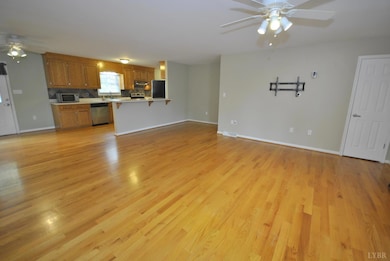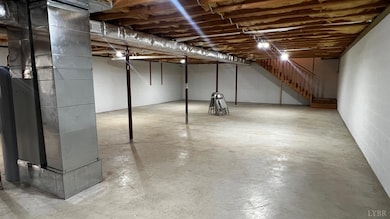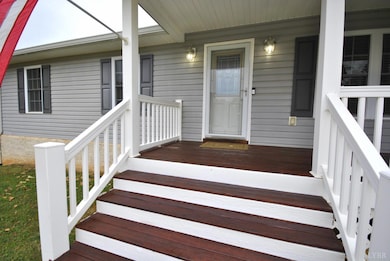1453 Hummingbird Ln Spout Spring, VA 24593
Estimated payment $1,999/month
Highlights
- Wood Flooring
- Ceiling Fan
- 1-Story Property
- Great Room
- Garage
About This Home
WOW! Check out this new price! Welcome Home! Where peaceful country living meets modern comfort. This charming one-level ranch offers 3 spacious bedrooms, 2 full baths, and an open floor plan designed for easy living and entertaining. The large kitchen flows seamlessly into the dining and living areas, creating a warm and inviting space to gather with friends and family. Enjoy gleaming hardwood floors, updated bathrooms, and a spacious garage conveniently located off the kitchen. The full unfinished basement provides endless opportunities for storage or future expansion. Sitting on a full acre, this home offers plenty of room to relax, garden, or enjoy the outdoors. With recent updates including a newer HVAC system, gutters, and water heater, this home is move-in ready and waiting for you. Just 20 minutes from BWXT and Liberty University, this one has it all! Location, space, and value! Will you be Home for Christmas? Let's make that happen!
Home Details
Home Type
- Single Family
Est. Annual Taxes
- $1,218
Year Built
- Built in 2008
Lot Details
- 1 Acre Lot
- Property is zoned R1
Home Design
- Shingle Roof
Interior Spaces
- 1,584 Sq Ft Home
- 1-Story Property
- Ceiling Fan
- Great Room
- Attic Access Panel
Kitchen
- Self-Cleaning Oven
- Electric Range
- Microwave
- Dishwasher
Flooring
- Wood
- Carpet
- Vinyl
Bedrooms and Bathrooms
- 2 Full Bathrooms
- Bathtub Includes Tile Surround
Laundry
- Laundry on main level
- Washer and Dryer Hookup
Basement
- Heated Basement
- Walk-Out Basement
- Basement Fills Entire Space Under The House
- Interior and Exterior Basement Entry
Parking
- Garage
- Off-Street Parking
Schools
- Appomattox Elementary School
- Appomattox Midl Middle School
- Appomattox High School
Utilities
- Heat Pump System
- Well
- Electric Water Heater
- Septic Tank
Community Details
- Benjamin Estates Subdivision
- Net Lease
Listing and Financial Details
- Assessor Parcel Number 61A09
Map
Home Values in the Area
Average Home Value in this Area
Tax History
| Year | Tax Paid | Tax Assessment Tax Assessment Total Assessment is a certain percentage of the fair market value that is determined by local assessors to be the total taxable value of land and additions on the property. | Land | Improvement |
|---|---|---|---|---|
| 2025 | $1,218 | $193,400 | $24,000 | $169,400 |
| 2024 | $1,218 | $193,400 | $24,000 | $169,400 |
| 2023 | $1,218 | $193,400 | $24,000 | $169,400 |
| 2022 | $1,218 | $193,400 | $24,000 | $169,400 |
| 2021 | $1,218 | $193,400 | $24,000 | $169,400 |
| 2020 | $1,218 | $193,400 | $24,000 | $169,400 |
| 2019 | $1,219 | $187,500 | $22,000 | $165,500 |
| 2018 | $1,219 | $187,500 | $22,000 | $165,500 |
| 2017 | $1,219 | $187,500 | $22,000 | $165,500 |
| 2016 | $1,219 | $187,500 | $22,000 | $165,500 |
| 2014 | -- | $187,500 | $22,000 | $165,500 |
| 2013 | -- | $211,100 | $30,000 | $181,100 |
Property History
| Date | Event | Price | List to Sale | Price per Sq Ft |
|---|---|---|---|---|
| 11/10/2025 11/10/25 | Price Changed | $360,000 | -2.7% | $227 / Sq Ft |
| 10/27/2025 10/27/25 | For Sale | $369,900 | -- | $234 / Sq Ft |
Purchase History
| Date | Type | Sale Price | Title Company |
|---|---|---|---|
| Deed | $179,000 | -- |
Source: Lynchburg Association of REALTORS®
MLS Number: 362765
APN: 61(10) 9
- 405 Marston St
- 2082 Little Dogwood Rd
- 156 Dogwood Hills Dr
- 198 Woodbridge Ln
- 0 Stage Rd Unit 1 57123
- 0 Stage Rd Unit 2 57124
- 0 Stage Rd Unit 3 57125
- 679 Woodline Dr
- 3806 Richmond Hwy
- 0 Woodline Dr
- 172 Scarlet Ln
- 183 Sunset Ridge Dr
- 0 Hickory Ln
- 4791 Salem Rd
- 604 Stratford Rd
- 600 Stratford Rd
- 554 Stratford Rd
- 233 View Ln
- 1 Stratford Rd
- 2304 Spring Grove Rd
- 588 Old Wright Shop Rd
- 123 Phelps Rd
- 391 Main St
- 1500 Main St
- 1329 Jefferson St
- 115 Town Center Pkwy
- 1220 Commerce St
- 1312 Church St
- 1009 Jefferson St
- 206 11th St Unit 206 11th
- 400 12th St
- 1316 Harrison St
- 1411 Jackson St
- 1612 Pierce St Unit B
- 1520 Buchanan St
- 410 Court St
- 1022 Wise St Unit ID1263780P
- 922 Floyd St Unit 1
- 1111 Buchanan St Unit ApartmentA
- 901 5th St
