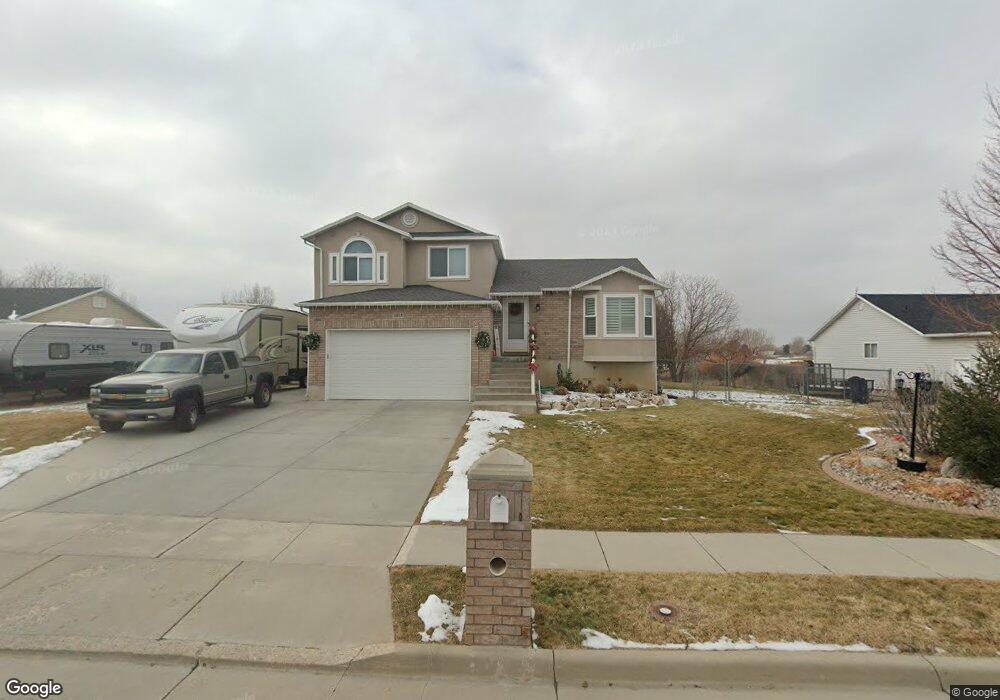Estimated Value: $519,715 - $543,000
4
Beds
3
Baths
2,238
Sq Ft
$238/Sq Ft
Est. Value
About This Home
This home is located at 1453 N 100 E, Ogden, UT 84404 and is currently estimated at $532,179, approximately $237 per square foot. 1453 N 100 E is a home located in Weber County with nearby schools including Pioneer School, Orion Junior High School, and Fremont High School.
Ownership History
Date
Name
Owned For
Owner Type
Purchase Details
Closed on
Apr 30, 2012
Sold by
Sather Amy L
Bought by
Federal Home Loan Mortgage Corporation
Current Estimated Value
Purchase Details
Closed on
Nov 14, 2007
Sold by
Rohr Patricia A
Bought by
Sather Amy L
Home Financials for this Owner
Home Financials are based on the most recent Mortgage that was taken out on this home.
Original Mortgage
$199,400
Interest Rate
6.35%
Mortgage Type
Purchase Money Mortgage
Purchase Details
Closed on
Sep 5, 2003
Sold by
Rohr Patricia A and Rohr Thomas W
Bought by
Rohr Patricia A and Strack William E
Home Financials for this Owner
Home Financials are based on the most recent Mortgage that was taken out on this home.
Original Mortgage
$146,662
Interest Rate
6.06%
Mortgage Type
FHA
Purchase Details
Closed on
Mar 21, 2001
Sold by
Mixon Robert and Mixon Melody
Bought by
Rohr Patricia A and Rohr Thomas W
Home Financials for this Owner
Home Financials are based on the most recent Mortgage that was taken out on this home.
Original Mortgage
$142,880
Interest Rate
6.97%
Purchase Details
Closed on
Sep 29, 1998
Sold by
Tams Travis M
Bought by
Mixon Robert and Mixon Melody
Home Financials for this Owner
Home Financials are based on the most recent Mortgage that was taken out on this home.
Original Mortgage
$126,000
Interest Rate
9.12%
Purchase Details
Closed on
Nov 20, 1997
Sold by
Sli Commercial Real Estate Co
Bought by
Tams Travis M
Home Financials for this Owner
Home Financials are based on the most recent Mortgage that was taken out on this home.
Original Mortgage
$142,000
Interest Rate
7.23%
Create a Home Valuation Report for This Property
The Home Valuation Report is an in-depth analysis detailing your home's value as well as a comparison with similar homes in the area
Home Values in the Area
Average Home Value in this Area
Purchase History
| Date | Buyer | Sale Price | Title Company |
|---|---|---|---|
| Federal Home Loan Mortgage Corporation | $222,312 | Etitle Insurance Agency | |
| Sather Amy L | -- | Bonneville Superior Title Co | |
| Rohr Patricia A | -- | Accommodation | |
| Rohr Patricia A | -- | Mountain View Title | |
| Rohr Patricia A | -- | Equity Title | |
| Mixon Robert | -- | Bonneville Title Company | |
| Tams Travis M | -- | Bonneville Title |
Source: Public Records
Mortgage History
| Date | Status | Borrower | Loan Amount |
|---|---|---|---|
| Previous Owner | Sather Amy L | $199,400 | |
| Previous Owner | Rohr Patricia A | $146,662 | |
| Previous Owner | Rohr Patricia A | $142,880 | |
| Previous Owner | Mixon Robert | $126,000 | |
| Previous Owner | Tams Travis M | $142,000 | |
| Closed | Mixon Robert | $23,600 |
Source: Public Records
Tax History
| Year | Tax Paid | Tax Assessment Tax Assessment Total Assessment is a certain percentage of the fair market value that is determined by local assessors to be the total taxable value of land and additions on the property. | Land | Improvement |
|---|---|---|---|---|
| 2025 | $3,266 | $472,044 | $142,255 | $329,789 |
| 2024 | $3,223 | $255,199 | $78,240 | $176,959 |
| 2023 | $3,342 | $269,500 | $78,240 | $191,260 |
| 2022 | $3,390 | $280,500 | $67,182 | $213,318 |
| 2021 | $2,496 | $373,000 | $76,889 | $296,111 |
| 2020 | $2,330 | $321,000 | $61,285 | $259,715 |
| 2019 | $2,223 | $289,000 | $51,249 | $237,751 |
| 2018 | $2,193 | $273,000 | $51,249 | $221,751 |
| 2017 | $1,971 | $229,000 | $51,249 | $177,751 |
| 2016 | $1,881 | $117,981 | $28,491 | $89,490 |
| 2015 | $1,804 | $112,000 | $25,729 | $86,271 |
| 2014 | $1,688 | $101,991 | $25,729 | $76,262 |
Source: Public Records
Map
Nearby Homes
- 1307 N 225 W
- 1212 N Virginia Ave
- 293 E 1500 North St
- 116 E 1150 N
- 302 E 1275 N Unit 109
- 1268 N 300 E Unit 177
- 1262 N 300 E Unit 178
- 318 E 1275 N Unit 115
- 1256 N 300 E Unit 179
- 1252 N 300 E Unit 180
- 322 E 1275 N Unit 117
- 324 E 1275 N Unit 118
- 1263 N 325 E Unit 173
- 328 E 1275 N Unit 120
- 330 E 1275 N Unit 121
- 315 E 1650 N Unit 124
- 315 E 1650 N Unit 125
- 315 E 1650 N Unit 127
- 2440 U S Highway 89
- 1273 N 375 E Unit 153
Your Personal Tour Guide
Ask me questions while you tour the home.
