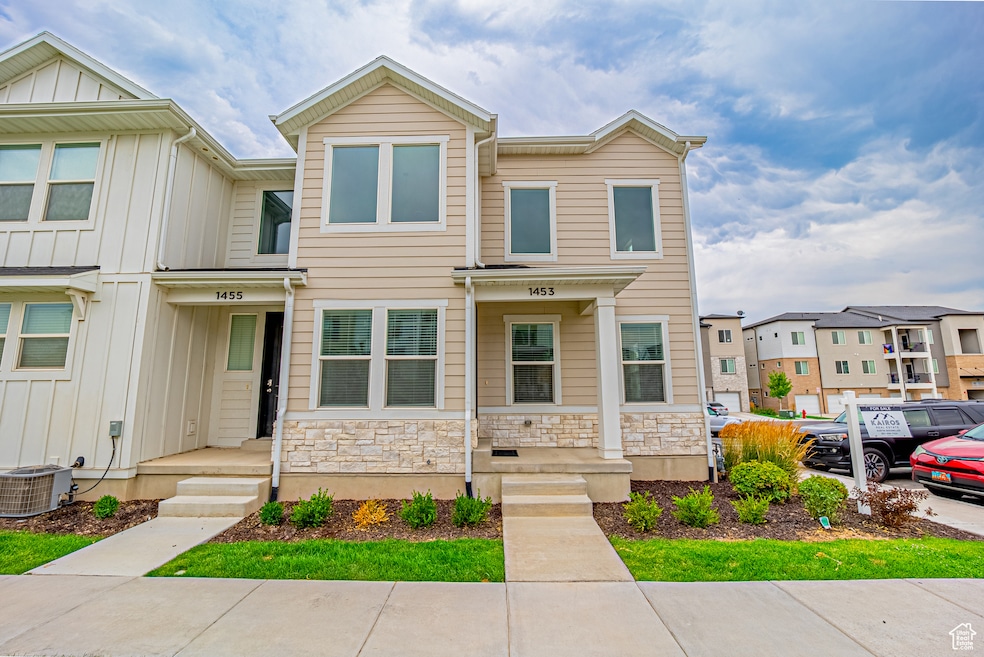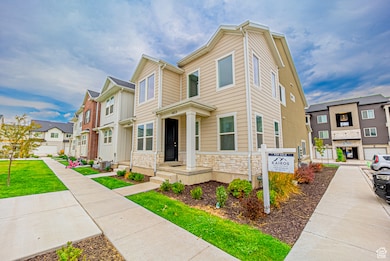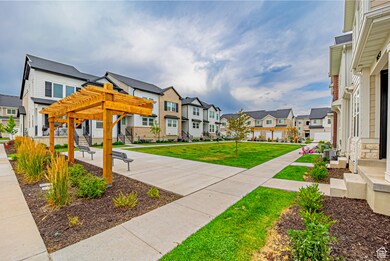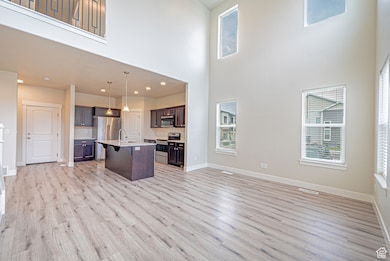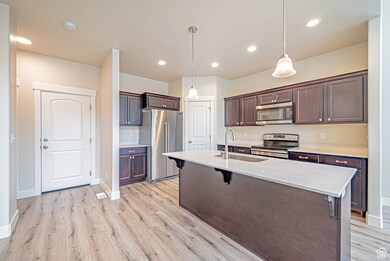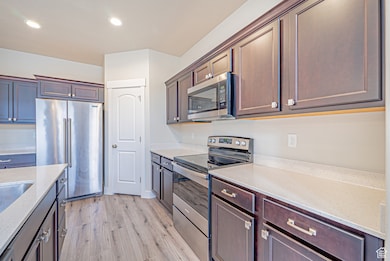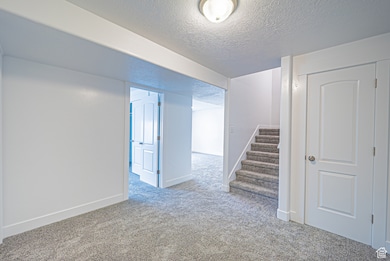Estimated payment $2,925/month
Total Views
2,438
4
Beds
3.5
Baths
2,310
Sq Ft
$216
Price per Sq Ft
Highlights
- Clubhouse
- Community Pool
- Double Pane Windows
- Great Room
- 2 Car Attached Garage
- Walk-In Closet
About This Home
Fully finished basement! Rare end unit alley-load townhome offers the perfect blend of space, style, and location. Enjoy uninterrupted views of lush green space with gazebos, plus easy guest parking right out front. Just one block from the community clubhouse and pool, it's ideal for both relaxing and entertaining. Inside, you'll find one of the largest floor plans available-featuring 4 bedrooms, a fully finished basement, and a spacious rec room that's perfect for movie nights, a home gym, or play space. A standout opportunity with size, setting, and amenities all in one.
Townhouse Details
Home Type
- Townhome
Est. Annual Taxes
- $2,118
Year Built
- Built in 2022
Lot Details
- 1,307 Sq Ft Lot
- Landscaped
- Sprinkler System
HOA Fees
- $108 Monthly HOA Fees
Parking
- 2 Car Attached Garage
Interior Spaces
- 2,310 Sq Ft Home
- 3-Story Property
- Double Pane Windows
- Great Room
- Basement Fills Entire Space Under The House
- Electric Dryer Hookup
Kitchen
- Free-Standing Range
- Microwave
- Portable Dishwasher
- Disposal
Flooring
- Carpet
- Laminate
- Tile
Bedrooms and Bathrooms
- 4 Bedrooms
- Walk-In Closet
Schools
- Riverview Elementary School
- Willowcreek Middle School
- Lehi High School
Utilities
- Central Heating and Cooling System
- Natural Gas Connected
Listing and Financial Details
- Exclusions: Dryer, Refrigerator, Washer
- Home warranty included in the sale of the property
- Assessor Parcel Number 40-557-0108
Community Details
Overview
- Association fees include insurance, ground maintenance
- Gardner Point Subdivision
Amenities
- Picnic Area
- Clubhouse
Recreation
- Community Playground
- Community Pool
Map
Create a Home Valuation Report for This Property
The Home Valuation Report is an in-depth analysis detailing your home's value as well as a comparison with similar homes in the area
Home Values in the Area
Average Home Value in this Area
Property History
| Date | Event | Price | List to Sale | Price per Sq Ft |
|---|---|---|---|---|
| 10/30/2025 10/30/25 | Price Changed | $499,950 | -2.0% | $216 / Sq Ft |
| 08/27/2025 08/27/25 | Price Changed | $509,950 | -1.9% | $221 / Sq Ft |
| 08/08/2025 08/08/25 | Price Changed | $519,950 | -0.6% | $225 / Sq Ft |
| 07/16/2025 07/16/25 | For Sale | $522,950 | -- | $226 / Sq Ft |
Source: UtahRealEstate.com
Source: UtahRealEstate.com
MLS Number: 2099003
Nearby Homes
- 4827 N Sage Dr
- 3972 W 1530 N
- 1629 N 3860 W
- 1632 N 3830 W
- 3715 W 1480 N Unit K303
- 3722 W 1440 N Unit F202
- 4126 W 1530 N Unit DD101
- 3723 W 1380 N
- 1624 N 3740 W
- 1630 N 3740 W Unit 1955
- 3732 W Big Horn Dr
- 4089 W 1700 N Unit 618
- 1689 W Canyon Rim Dr N Unit 636
- 3637 W 1480 N Unit I302
- 3647 W 1530 N Unit HH204
- 3635 W 1500 N Unit P203
- 4037 W 1730 N
- 1731 N 3780 W
- 1606 N 4230 W
- 4057 W 1760 N
- 3670 W Canyon Falls Dr
- 3695 Big Horn Dr
- 1935 N 4100 W Unit Basement Apt
- 894 N Hillcrest Rd
- 4198 W 2010 N
- 2081 N 4100 W Unit One Bedroom Apartment
- 4206 W 1960 N Unit Private 3
- 3923 W Rock Is Ave Unit Basement
- 227 E Alhambra Dr
- 2468 N Paintbrush Dr
- 2546 N Wister Ln Unit 334
- 4436 W 2550 N
- 1532 N Venetian Way
- 2597 N Ferguson Dr
- 367 W Watercress Dr
- 2790 N Segundo Dr
- 344 North St
- 3056 N Bar h Rd
- 2718 N Elm Dr
- 2787 N Red Velvet Ln
