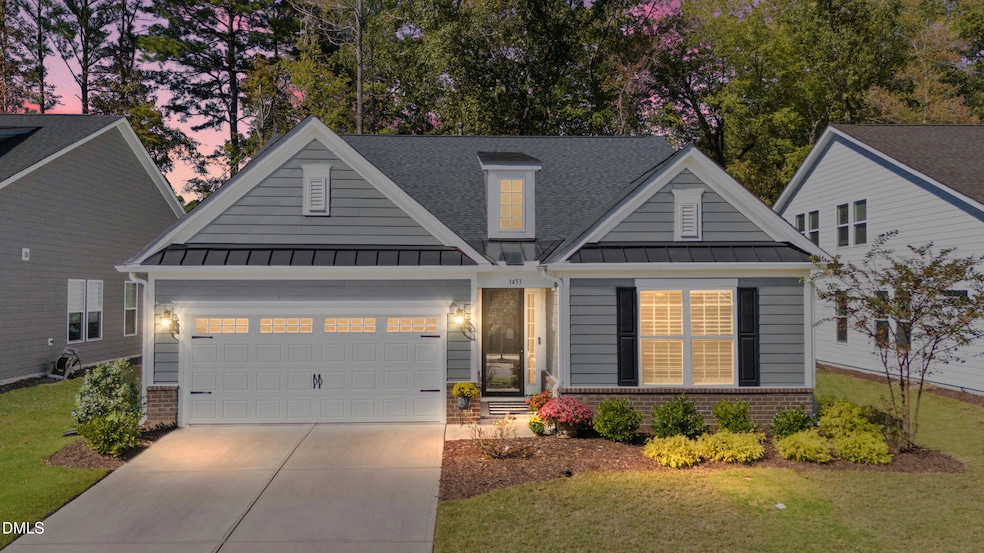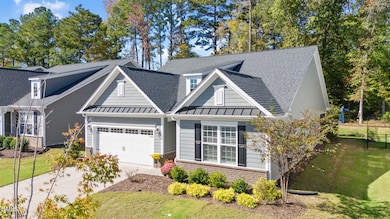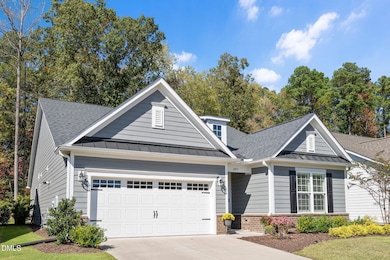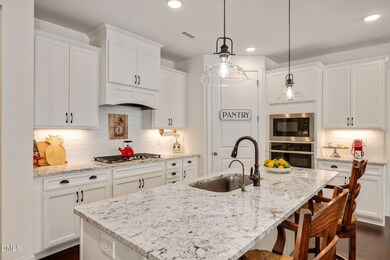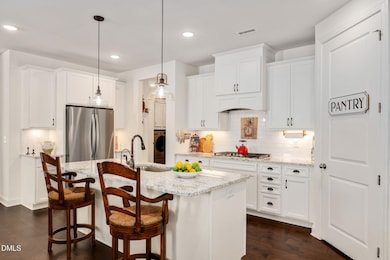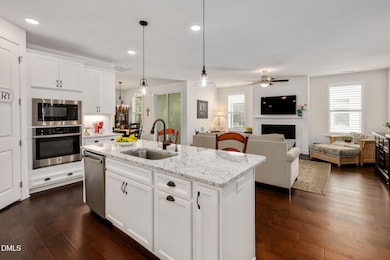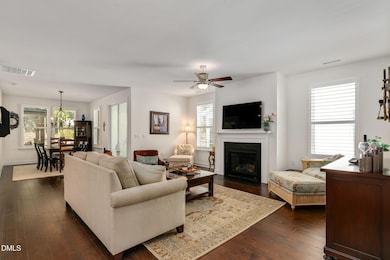1453 Stonemill Falls Dr Wake Forest, NC 27587
Estimated payment $3,608/month
Highlights
- Open Floorplan
- Traditional Architecture
- High Ceiling
- Jones Dairy Elementary School Rated A
- Main Floor Bedroom
- Granite Countertops
About This Home
IMMACULATE RANCH boasts an array of remarkable upgrades.You will be captivated by the custom WOODEN PLANTATION SHUTTERS adorning each room as you move through the house through the 8' tall doorways! This popular and open floor plan offers a primary, secondary bedroom and office. The kitchen is a culinary delight, featuring the UPGRADED GRANITE countertops, a five burner gas stovetop, CUSTOM PULLOUT SHELVING in the cabinets, a WALL OVEN/ microwave combo and a well planned walk in pantry that is a wonderful size offering nice wooden shelving . Step into the spacious primary bedroom and you will be thrilled by the walk in closet fitted with the meticulously designed custom CALIFORNIA CLOSETS. The primary bath sporting a shower with its built in seat is worth seeing as well as the laundry room with a large counter for folding clothes.
The garage looks like an interior room like YOU HAVE NEVER SEEN BEFORE! It has beautifully finished walls, ceiling is painted and the floors are EPOXY COATED with a light beige color. In the EXTENDED SPACE, there is a SHOP-TABLE/CABINET system built by California closets and a TANKLESS WATER-HEATER. Walk out of the dining room into your screened in porch that leads you to the back yard offering your 15' X 30' CONCRETE PATIO supporting a nice GAZEBO. HOA covers all the ground maintenance such as cutting the owners grass and mulching.
It also covers the main entrance/ fountain and butterfly garden near by! Low utility bills!
Great location and very close to Heritage beautiful Semi Private Golf Course and many grocery stores including the desired Wegmans grocery.
UNFINISHED SPACE ON SECOND FLOOR THAT IS WIRED AND PLUMBED FOR NEW HOMEOWNERS TO FINISH!
Home Details
Home Type
- Single Family
Est. Annual Taxes
- $4,512
Year Built
- Built in 2021
Lot Details
- 7,841 Sq Ft Lot
- Rectangular Lot
- Landscaped with Trees
- Private Yard
- Grass Covered Lot
- Back and Front Yard
HOA Fees
Parking
- 2 Car Attached Garage
- Oversized Parking
- Lighted Parking
- Front Facing Garage
- Garage Door Opener
- Private Driveway
- 2 Open Parking Spaces
Home Design
- Traditional Architecture
- Entry on the 1st floor
- Brick Exterior Construction
- Slab Foundation
- Composition Roof
Interior Spaces
- 1,964 Sq Ft Home
- 1-Story Property
- Open Floorplan
- Smooth Ceilings
- High Ceiling
- Recessed Lighting
- Chandelier
- Gas Fireplace
- Plantation Shutters
- French Doors
- Sliding Doors
- Mud Room
- Entrance Foyer
- Family Room
- Living Room with Fireplace
- Dining Room
- Home Office
- Screened Porch
- Luxury Vinyl Tile Flooring
- Unfinished Attic
Kitchen
- Eat-In Kitchen
- Breakfast Bar
- Walk-In Pantry
- Built-In Electric Oven
- Built-In Self-Cleaning Oven
- Gas Cooktop
- Range Hood
- Microwave
- Plumbed For Ice Maker
- ENERGY STAR Qualified Dishwasher
- Stainless Steel Appliances
- Kitchen Island
- Granite Countertops
- Disposal
Bedrooms and Bathrooms
- 2 Main Level Bedrooms
- Walk-In Closet
- 2 Full Bathrooms
- Primary bathroom on main floor
- Double Vanity
- Private Water Closet
- Separate Shower in Primary Bathroom
- Bathtub with Shower
- Separate Shower
Laundry
- Laundry Room
- Laundry on main level
- Washer and Electric Dryer Hookup
Home Security
- Smart Locks
- Storm Doors
Accessible Home Design
- Accessible Full Bathroom
- Visitor Bathroom
- Accessible Bedroom
- Accessible Common Area
- Accessible Kitchen
- Accessible Entrance
Outdoor Features
- Patio
- Gazebo
- Rain Gutters
Schools
- Jones Dairy Elementary School
- Heritage Middle School
- Heritage High School
Utilities
- Forced Air Heating and Cooling System
- Vented Exhaust Fan
- Natural Gas Connected
- Tankless Water Heater
- Gas Water Heater
- High Speed Internet
Additional Features
- Property is near a golf course
- Grass Field
Community Details
- Association fees include ground maintenance
- Stonemill Falls Homeowners Association Inc. Association, Phone Number (919) 787-9000
- Built by Taylor Morrison
- Stonemill Falls Subdivision, Turnbury Floorplan
Listing and Financial Details
- Assessor Parcel Number LO75
Map
Home Values in the Area
Average Home Value in this Area
Tax History
| Year | Tax Paid | Tax Assessment Tax Assessment Total Assessment is a certain percentage of the fair market value that is determined by local assessors to be the total taxable value of land and additions on the property. | Land | Improvement |
|---|---|---|---|---|
| 2025 | $2,387 | $479,316 | $110,000 | $369,316 |
| 2024 | $2,378 | $479,316 | $110,000 | $369,316 |
| 2023 | $3,880 | $332,165 | $75,000 | $257,165 |
| 2022 | $3,722 | $332,165 | $75,000 | $257,165 |
| 2021 | $66 | $75,000 | $75,000 | $0 |
| 2020 | $0 | $75,000 | $75,000 | $0 |
Property History
| Date | Event | Price | List to Sale | Price per Sq Ft |
|---|---|---|---|---|
| 10/23/2025 10/23/25 | For Sale | $575,000 | -- | $293 / Sq Ft |
Purchase History
| Date | Type | Sale Price | Title Company |
|---|---|---|---|
| Special Warranty Deed | $365,000 | None Available |
Mortgage History
| Date | Status | Loan Amount | Loan Type |
|---|---|---|---|
| Open | $234,802 | New Conventional |
Source: Doorify MLS
MLS Number: 10129346
APN: 1759.01-38-2859-000
- 5800 Clearsprings Dr
- 5904 Clearsprings Dr
- 1228 Stonemill Falls Dr
- 1116 Shasta Daisy Dr
- 5138 Corner Rock Dr
- 1345 Provision Place
- 1637 Dodford Ct
- 1300 Marshall Farm St
- 1124 Litchborough Way
- 1109 Litchborough Way
- 1200 Litchborough Way
- 916 Shasta Daisy Dr
- 1512 Obrien Cir
- 1508 Samuel Wait Ln
- 340 Shadowdale Ln
- 337 Shadowdale Ln
- 1536 Heritage Reserve Ct
- 1122 Willowgrass Ln
- 6205 Roles Saddle Dr
- 1501 Samuel Wait Ln
- 6208 Degrace Dr
- 1001 Hornbuckle Ct
- 434 Belgian Red Way
- 4508 Hayrick Ct
- 1120 Meridian Branch Dr
- 6332 Willowdell Dr
- 812 Willow Tower Ct
- 368 Spelt Ct
- 6420 Winter Spring Dr
- 916 Sugar Gap Rd
- 336 Plott Hound Ln
- 118 Brandi Dr
- 1116 Heritage Greens Dr
- 304 Trout Valley Rd
- 1891 S Franklin St
- 1728 Fern Hollow Trail
- 925 Alba Rose Ave
- 5037 Huntingcreek Dr
- 905 Alba Rose Ln
- 228 Plott Hound Ln
