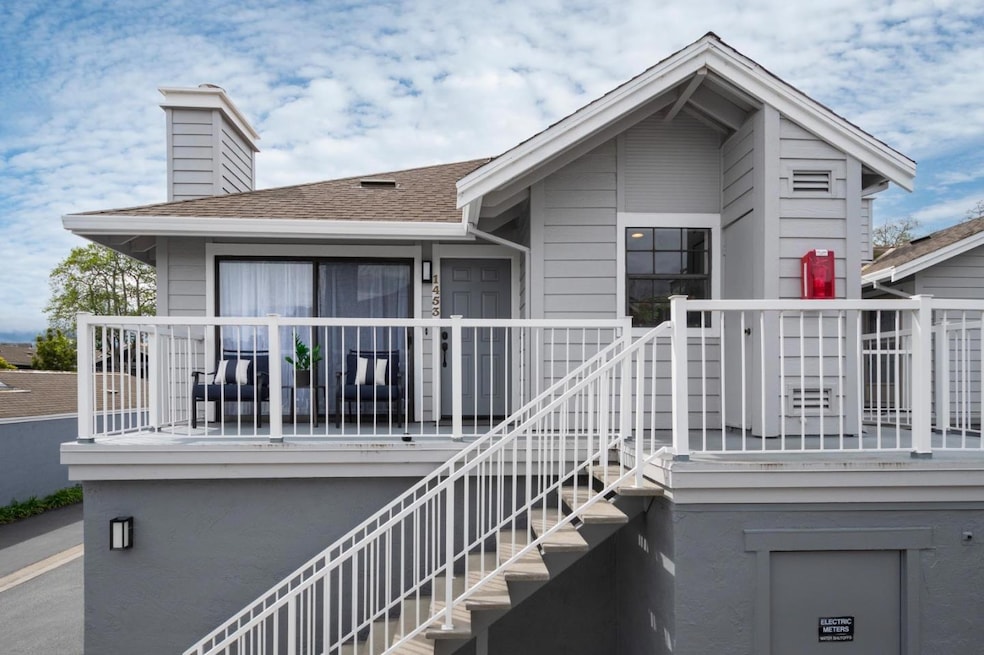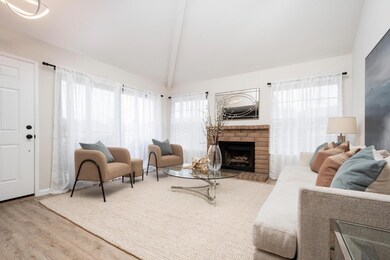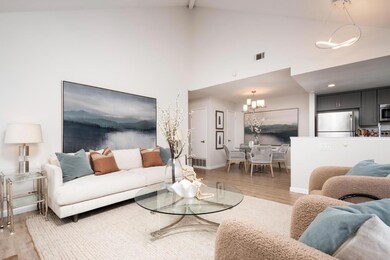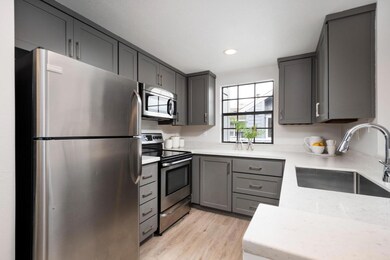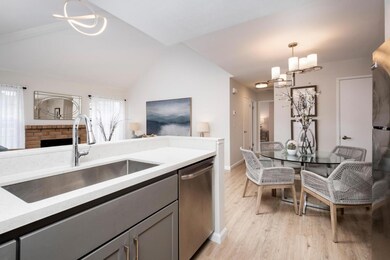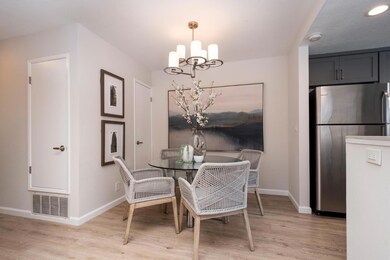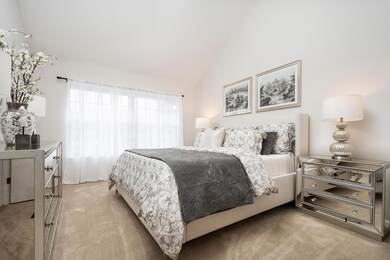
1453 Via Vista Unit 2 San Mateo, CA 94404
Edgewater Isle NeighborhoodHighlights
- Private Pool
- Vaulted Ceiling
- End Unit
- Parkside Montessori (PK-8) Rated A
- Sauna
- 1-minute walk to Edgewater Isle Park
About This Home
As of April 2024Welcome to 1453 Via Vista San Mateo in the beautiful Edgewater Isle Community! This cozy 2-bedroom, 1-bathroom condo offers 904 sq ft of comfortable living space and is located on the 2nd floor, providing a peaceful retreat. Step inside to find a newly painted interior with new carpet in the bedrooms, creating a fresh and inviting atmosphere. The open concept living, dining, and kitchen area with vaulted ceilings and a charming fireplace creates a seamless flow for entertaining and everyday living. The spacious primary bedroom features a walk-in closet, offering ample storage space. The kitchen is equipped with stainless steel appliances. This end unit also includes a detached garage with extra room for storage. Plus, the inclusion of a washer and dryer in the unit adds a layer of convenience to your daily routine. Residents of this community also have access to a pool and a hot tub, perfect for relaxation and recreation. Please note that pets are conditional. Conveniently located near Bridgepoint Shopping, this home offers easy access to shopping and dining options. For commuters, this location is a dream with convenient access to highway 101 and 92, making travel a breeze.
Property Details
Home Type
- Condominium
Est. Annual Taxes
- $10,448
Year Built
- Built in 1984
Lot Details
- End Unit
Parking
- 1 Car Detached Garage
Home Design
- Shingle Roof
- Composition Roof
- Concrete Perimeter Foundation
Interior Spaces
- 904 Sq Ft Home
- 1-Story Property
- Vaulted Ceiling
- Gas Fireplace
- Family Room with Fireplace
- Family or Dining Combination
- Washer and Dryer
Kitchen
- Open to Family Room
- Electric Oven
- Microwave
- Dishwasher
- Disposal
Bedrooms and Bathrooms
- 2 Bedrooms
- Walk-In Closet
- 1 Full Bathroom
- Bathtub with Shower
Pool
- Private Pool
- Fence Around Pool
- Spa
Utilities
- Forced Air Heating System
- Separate Meters
- Individual Gas Meter
Listing and Financial Details
- Assessor Parcel Number 108-790-020
Community Details
Overview
- Property has a Home Owners Association
- Association fees include exterior painting, fencing, garbage, insurance - common area, landscaping / gardening, maintenance - common area, maintenance - exterior, pool spa or tennis, roof, water
- 224 Units
- Master Common Interest Mgmt / HOA North Association
- Built by Edgewater Isle
- Greenbelt
Amenities
- Sauna
Recreation
- Community Pool
Ownership History
Purchase Details
Home Financials for this Owner
Home Financials are based on the most recent Mortgage that was taken out on this home.Purchase Details
Purchase Details
Home Financials for this Owner
Home Financials are based on the most recent Mortgage that was taken out on this home.Purchase Details
Home Financials for this Owner
Home Financials are based on the most recent Mortgage that was taken out on this home.Purchase Details
Similar Homes in the area
Home Values in the Area
Average Home Value in this Area
Purchase History
| Date | Type | Sale Price | Title Company |
|---|---|---|---|
| Grant Deed | $825,000 | Lawyers Title Company | |
| Grant Deed | -- | None Listed On Document | |
| Grant Deed | $800,000 | First American Title Company | |
| Grant Deed | $880,000 | Fidelity National Title | |
| Interfamily Deed Transfer | -- | None Available |
Mortgage History
| Date | Status | Loan Amount | Loan Type |
|---|---|---|---|
| Open | $430,000 | New Conventional | |
| Closed | $430,000 | New Conventional | |
| Closed | $425,000 | Construction | |
| Previous Owner | $600,000 | New Conventional | |
| Previous Owner | $790,000 | Adjustable Rate Mortgage/ARM | |
| Previous Owner | $82,000 | Unknown |
Property History
| Date | Event | Price | Change | Sq Ft Price |
|---|---|---|---|---|
| 04/02/2024 04/02/24 | Sold | $825,000 | +3.1% | $913 / Sq Ft |
| 03/18/2024 03/18/24 | Pending | -- | -- | -- |
| 03/08/2024 03/08/24 | For Sale | $800,000 | 0.0% | $885 / Sq Ft |
| 08/27/2021 08/27/21 | Sold | $800,000 | -8.9% | $885 / Sq Ft |
| 07/30/2021 07/30/21 | Pending | -- | -- | -- |
| 06/29/2021 06/29/21 | For Sale | $878,000 | -- | $971 / Sq Ft |
Tax History Compared to Growth
Tax History
| Year | Tax Paid | Tax Assessment Tax Assessment Total Assessment is a certain percentage of the fair market value that is determined by local assessors to be the total taxable value of land and additions on the property. | Land | Improvement |
|---|---|---|---|---|
| 2025 | $10,448 | $841,500 | $252,450 | $589,050 |
| 2023 | $10,448 | $725,000 | $217,500 | $507,500 |
| 2022 | $10,850 | $800,000 | $240,000 | $560,000 |
| 2021 | $12,220 | $906,898 | $272,069 | $634,829 |
| 2020 | $11,686 | $897,600 | $269,280 | $628,320 |
| 2019 | $11,293 | $880,000 | $264,000 | $616,000 |
| 2018 | $3,609 | $230,975 | $45,487 | $185,488 |
| 2017 | $3,466 | $226,447 | $44,596 | $181,851 |
| 2016 | $3,449 | $222,008 | $43,722 | $178,286 |
| 2015 | $3,406 | $218,674 | $43,066 | $175,608 |
| 2014 | $3,339 | $214,392 | $42,223 | $172,169 |
Agents Affiliated with this Home
-

Seller's Agent in 2024
Patty Dwyer Group
Compass
(650) 931-2035
2 in this area
289 Total Sales
-
B
Seller Co-Listing Agent in 2024
Beth Powers
Compass
(650) 375-1111
1 in this area
4 Total Sales
-
S
Buyer's Agent in 2024
Susanna Dong
FlyHomes, Inc
(833) 335-9466
2 in this area
71 Total Sales
-
V
Seller's Agent in 2021
Vincent Choi
Compass
Map
Source: MLSListings
MLS Number: ML81956866
APN: 108-790-020
- 2309 Vista Del Mar
- 2307 Vista Del Mar
- 1628 Vista Del Sol Unit 1
- 1555 Day Ave Unit A
- 1640 Marina Ct Unit F
- 1573 Marina Ct Unit A
- 1561 Marina Ct Unit E
- 1518 Day Ave Unit A
- 192 Waters Park Cir Unit 2
- 1111 Shoreline Dr
- 953 Shoreline Dr
- 919 Shoreline Dr
- 914 Shoreline Dr
- 2418 S Norfolk St
- 840 Sea Spray Ln Unit 109
- 820 Sea Spray Ln Unit 206
- 133 Waters Park Cir
- 739 Aries Ln
- 1811 Hamlet St
- 210 Waters Park Cir Unit 204
