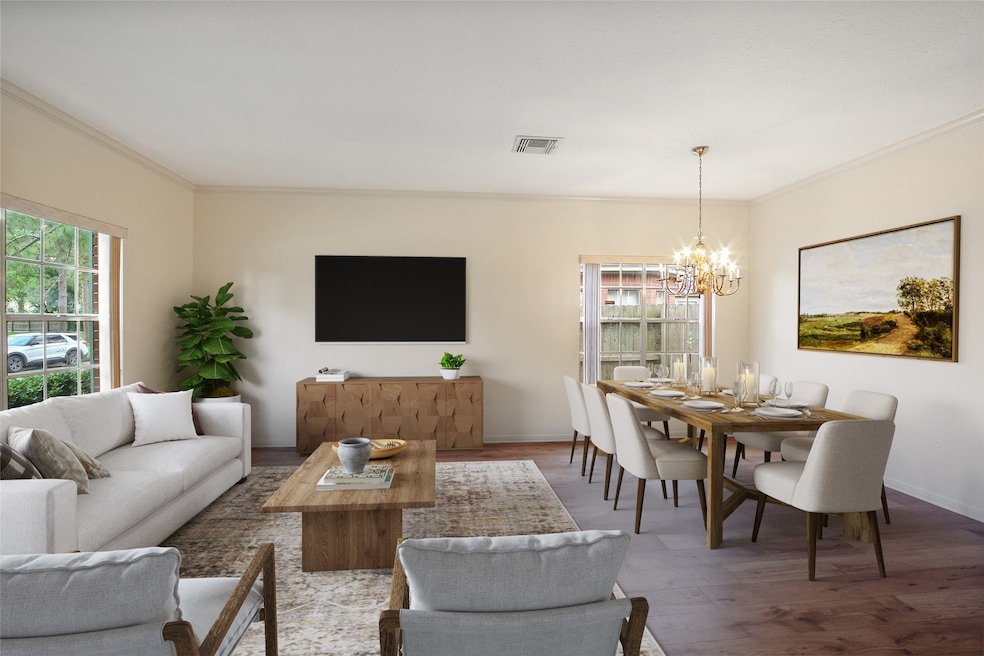
14530 Cobre Valley Dr Houston, TX 77062
Clear Lake NeighborhoodEstimated payment $2,403/month
Highlights
- Tennis Courts
- Deck
- Engineered Wood Flooring
- John F. Ward Elementary School Rated A
- Traditional Architecture
- 1 Fireplace
About This Home
Welcome to this charming home in close proximity...walking distance... to Ward Elementary and tennis courts. 4 Bedrooms with Primary Bedroom Downstairs-3 Bedrooms Upstairs with a Study/Loft Area*Front Living Area is large enough to be Combination Living/Dining Areas*Family Room Overlooking the Gourmet Kitchen*Tall Ceilings*NEW Roof in 2025 and updates in 2023, this property boasts fresh interior paint, tile, carpet, and manufactured wood flooring, as well as gorgeous Quartz kitchen countertops and stainless steel appliances. No carpet downstairs. Enjoy the popular Village Builder floor plan and neighborhood amenities like pools and tennis courts. Located in the sought-after CCISD school district, this home is a great find at an attractive price. Don't miss out on this opportunity to make this your new home sweet home!
Home Details
Home Type
- Single Family
Est. Annual Taxes
- $7,180
Year Built
- Built in 1987
Lot Details
- 6,608 Sq Ft Lot
- Back Yard Fenced
HOA Fees
- $35 Monthly HOA Fees
Parking
- 2 Car Attached Garage
- Garage Door Opener
Home Design
- Traditional Architecture
- Brick Exterior Construction
- Slab Foundation
- Composition Roof
Interior Spaces
- 2,152 Sq Ft Home
- 2-Story Property
- High Ceiling
- Ceiling Fan
- 1 Fireplace
- Window Treatments
- Entrance Foyer
- Family Room Off Kitchen
- Living Room
- Breakfast Room
- Dining Room
- Home Office
Kitchen
- Breakfast Bar
- Microwave
- Dishwasher
- Quartz Countertops
- Disposal
Flooring
- Engineered Wood
- Tile
Bedrooms and Bathrooms
- 4 Bedrooms
- En-Suite Primary Bedroom
- Double Vanity
- Single Vanity
- Soaking Tub
- Bathtub with Shower
- Separate Shower
Eco-Friendly Details
- Energy-Efficient HVAC
- Energy-Efficient Lighting
- Energy-Efficient Thermostat
Outdoor Features
- Tennis Courts
- Deck
- Patio
Schools
- Ward Elementary School
- Clearlake Intermediate School
- Clear Brook High School
Utilities
- Forced Air Zoned Heating and Cooling System
- Heating System Uses Gas
- Programmable Thermostat
Community Details
Overview
- Association fees include ground maintenance, recreation facilities
- Associa HOA, Phone Number (832) 864-1200
- Built by Village Builders
- Bay Glen Subdivision
Amenities
- Picnic Area
Recreation
- Tennis Courts
- Community Playground
- Community Pool
- Park
Map
Home Values in the Area
Average Home Value in this Area
Tax History
| Year | Tax Paid | Tax Assessment Tax Assessment Total Assessment is a certain percentage of the fair market value that is determined by local assessors to be the total taxable value of land and additions on the property. | Land | Improvement |
|---|---|---|---|---|
| 2024 | $412 | $305,929 | $64,358 | $241,571 |
| 2023 | $412 | $321,993 | $54,457 | $267,536 |
| 2022 | $6,773 | $286,142 | $54,457 | $231,685 |
| 2021 | $6,493 | $251,963 | $54,457 | $197,506 |
| 2020 | $6,553 | $237,019 | $51,156 | $185,863 |
| 2019 | $6,541 | $226,076 | $39,605 | $186,471 |
| 2018 | $148 | $215,072 | $39,605 | $175,467 |
| 2017 | $6,201 | $215,072 | $39,605 | $175,467 |
| 2016 | $5,638 | $194,965 | $33,004 | $161,961 |
| 2015 | $1,892 | $179,910 | $33,004 | $146,906 |
| 2014 | $1,892 | $163,585 | $33,004 | $130,581 |
Property History
| Date | Event | Price | Change | Sq Ft Price |
|---|---|---|---|---|
| 08/10/2025 08/10/25 | For Sale | $324,800 | -- | $151 / Sq Ft |
Mortgage History
| Date | Status | Loan Amount | Loan Type |
|---|---|---|---|
| Closed | $99,000 | Unknown |
Similar Homes in Houston, TX
Source: Houston Association of REALTORS®
MLS Number: 87753725
APN: 1166790020033
- 14631 Saint Cloud Dr
- 14715 Cobre Valley Dr
- 14727 Saint Cloud Dr
- 1406 Mabry Mill Rd
- 14330 Fair Knoll Way
- 14222 Providence Pine Trail
- 14219 Oak Chase Dr
- 1803 Orchard Country Ln
- 1622 Mabry Mill Rd
- 14914 Hollydale Dr
- 14327 Village Birch St
- 14219 Sun Harbor Dr
- 1410 Quiet Green Ct
- 15015 Penn Hills Ln
- 15007 Pleasant Valley Rd
- 14327 Sun Harbor Dr
- 1406 Diana Ct
- 14903 Evergreen Ridge Way
- 15050 Pearhaven Dr
- 1227 Redwood Bough Ln
- 14406 Fair Knoll Way
- 14334 Fair Knoll Way
- 14611 Sun Harbor Dr
- 14602 Coolridge Ct
- 14203 Cascade Falls Dr
- 14911 Sun Harbor Dr
- 1407 Quiet Green Ct
- 14810 Tumbling Falls Ct
- 15030 Saint Cloud Dr
- 14826 Sparkling Bay Ln
- 15102 Torry Pines Rd
- 15002 Torry Pines Rd
- 2407 Gentle Brook Ct
- 1814 Heather Cove Ct
- 1822 Diamond Brook Dr
- 1938 Diamond Brook Dr
- 14514 Hillside Hickory Ct
- 15127 Greenleaf Ln
- 1638 Almond Brook Ln
- 14503 Redwood Bend Trail






