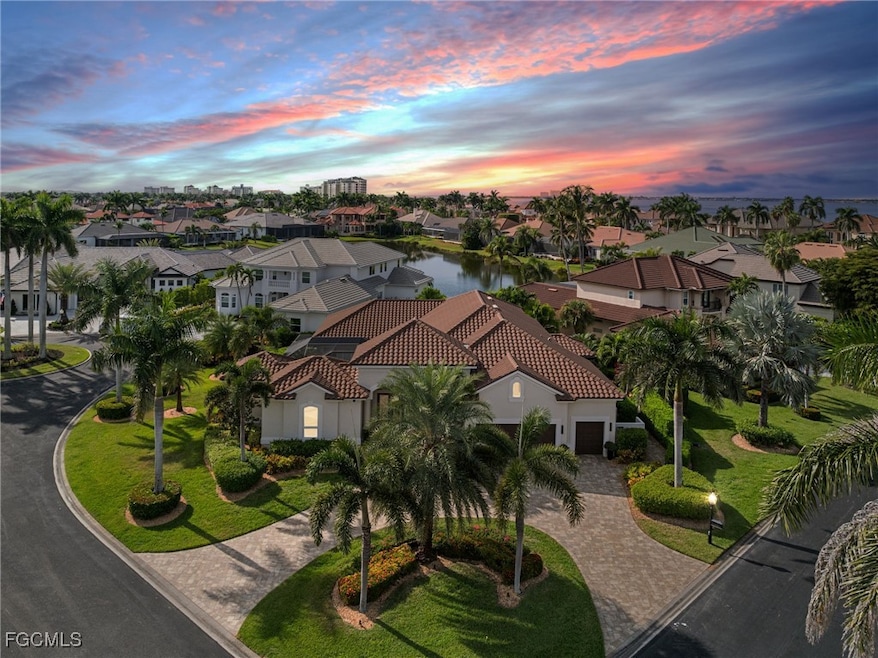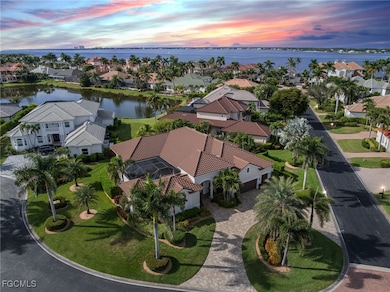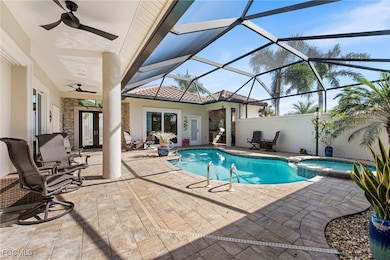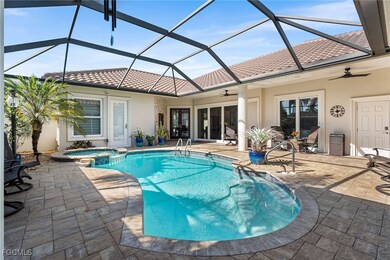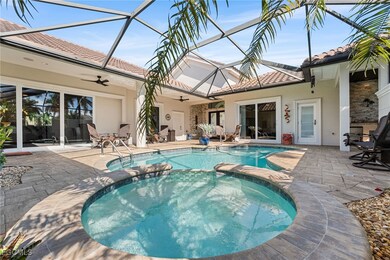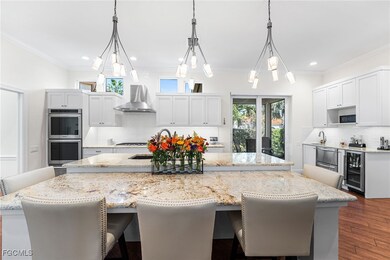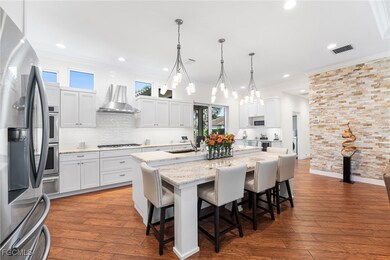14530 Dory Ln Fort Myers, FL 33908
Estimated payment $10,568/month
Highlights
- Concierge
- Marina
- Boat Ramp
- Fort Myers High School Rated A
- Lake Front
- Golf Course Community
About This Home
Nestled within Gulf Harbour—one of Southwest Florida’s premier waterfront and golf communities—this residence also offers the rare opportunity to purchase a GOLF MEMBERSHIP IMMDIATELY, allowing buyers to bypass the current waitlist. Residents enjoy access to the championship golf course, deep-water marina, tennis, fitness center, spa, dining, and vibrant social activities.
Luxury meets privacy in this rare courtyard-style home in the prestigious, gated community of Edgewater inside Gulf Harbour Yacht & Country Club. From the moment you arrive, the stacked-stone front entryway opens into a stunning outdoor living courtyard, where the heated pool and spa are framed by an expansive paver patio and a full outdoor kitchen equipped with a Paradise Grill, refrigerator. The courtyard serves as the true heart of the home—offering a serene, private retreat that seamlessly connects the indoor and outdoor spaces. This thoughtful layout includes a separate casita guest suite accessible from the courtyard, providing unparalleled privacy for guests, extended family, or a private retreat. The main residence features an open-concept design with pocketing sliding glass doors that fully disappear, allowing natural light and views of the courtyard to flow throughout the living area. Inside, the living room is accented by a stacked stone wall, double tray ceilings and elegant crown molding, creating an elevated sense of space and style.
The chef’s kitchen features an upgraded KitchenAid appliance package, including a five-burner gas cooktop, abundant cabinetry, and a spacious peninsula that opens into the main living area—ideal for entertaining. A dedicated built-in office with Dekton countertops provides a quiet workspace with lake views, while the additional billiards/game room offers flexibility for recreation or hobbies and has serene views of the lake. Your formal dining area also offers lake views and a buffet cabinet with a wine cooler. Wine lovers will appreciate the three temperature-controlled wine chillers thoughtfully placed throughout the home. The primary suite enjoys peaceful views of the courtyard and direct access to the lanai. Throughout the home you’ll find hurricane-impact windows and sliders, premium finishes, and a sense of quality at every turn. Additional features include a three-car garage with insulated garage doors and a 35 KW whole-house generator, ensuring comfort and security year-round. With eastern exposure, mornings are bright and welcoming while afternoons remain comfortably shaded. 14530 Dory Ln is more than a home—it's a private resort, a retreat, and an opportunity to embrace the very best of the Gulf Harbour lifestyle.
Home Details
Home Type
- Single Family
Est. Annual Taxes
- $10,615
Year Built
- Built in 1998
Lot Details
- 0.39 Acre Lot
- Lake Front
- East Facing Home
- Corner Lot
- Oversized Lot
- Sprinkler System
- Property is zoned PUD
HOA Fees
Parking
- 3 Car Attached Garage
- Garage Door Opener
Home Design
- Courtyard Style Home
- Tile Roof
- Stone Siding
- Stucco
Interior Spaces
- 2,746 Sq Ft Home
- 1-Story Property
- Wet Bar
- Furnished or left unfurnished upon request
- Built-In Features
- Bar
- Crown Molding
- Tray Ceiling
- Ceiling Fan
- Single Hung Windows
- Transom Windows
- Sliding Windows
- French Doors
- Formal Dining Room
- Screened Porch
- Tile Flooring
- Lake Views
Kitchen
- Eat-In Kitchen
- Breakfast Bar
- Built-In Double Oven
- Gas Cooktop
- Microwave
- Freezer
- Ice Maker
- Dishwasher
- Wine Cooler
- Kitchen Island
- Disposal
Bedrooms and Bathrooms
- 3 Bedrooms
- Split Bedroom Floorplan
- Walk-In Closet
- 3 Full Bathrooms
- Dual Sinks
- Hydromassage or Jetted Bathtub
- Separate Shower
Laundry
- Dryer
- Washer
- Laundry Tub
Home Security
- Security Gate
- Impact Glass
- High Impact Door
- Fire and Smoke Detector
Pool
- Concrete Pool
- Heated In Ground Pool
- Heated Spa
- In Ground Spa
- Gunite Spa
- Pool Equipment or Cover
Outdoor Features
- Courtyard
- Screened Patio
- Outdoor Kitchen
- Outdoor Grill
Utilities
- Cooling System Powered By Gas
- Central Heating and Cooling System
- Underground Utilities
- Power Generator
- Cable TV Available
Listing and Financial Details
- Tax Lot 132
- Assessor Parcel Number 30-45-24-08-00000.1320
Community Details
Overview
- Association fees include management, legal/accounting, street lights, security, trash
- Private Membership Available
- Association Phone (239) 461-8700
- Edgewater Subdivision
Amenities
- Concierge
- Restaurant
- Sauna
- Clubhouse
Recreation
- Boat Ramp
- Boat Dock
- Marina
- Golf Course Community
- Tennis Courts
- Fitness Center
- Community Spa
- Putting Green
- Trails
Security
- Gated with Attendant
Map
Home Values in the Area
Average Home Value in this Area
Tax History
| Year | Tax Paid | Tax Assessment Tax Assessment Total Assessment is a certain percentage of the fair market value that is determined by local assessors to be the total taxable value of land and additions on the property. | Land | Improvement |
|---|---|---|---|---|
| 2025 | $10,272 | $805,976 | -- | -- |
| 2024 | $10,088 | $783,261 | -- | -- |
| 2023 | $10,088 | $760,448 | $0 | $0 |
| 2022 | $9,996 | $738,299 | $0 | $0 |
| 2021 | $9,974 | $716,795 | $215,000 | $501,795 |
| 2020 | $10,011 | $708,194 | $215,000 | $493,194 |
| 2019 | $9,935 | $695,258 | $215,000 | $480,258 |
| 2018 | $8,099 | $557,198 | $0 | $0 |
| 2017 | $8,104 | $545,738 | $0 | $0 |
| 2016 | $8,094 | $658,080 | $210,500 | $447,580 |
| 2015 | $8,238 | $584,895 | $192,500 | $392,395 |
| 2014 | $8,232 | $526,584 | $215,000 | $311,584 |
| 2013 | -- | $541,397 | $80,000 | $461,397 |
Property History
| Date | Event | Price | List to Sale | Price per Sq Ft | Prior Sale |
|---|---|---|---|---|---|
| 11/18/2025 11/18/25 | For Sale | $1,800,000 | +100.0% | $655 / Sq Ft | |
| 01/28/2020 01/28/20 | Sold | $900,000 | -5.3% | $328 / Sq Ft | View Prior Sale |
| 12/29/2019 12/29/19 | Pending | -- | -- | -- | |
| 11/21/2019 11/21/19 | For Sale | $949,900 | +7.3% | $346 / Sq Ft | |
| 10/31/2018 10/31/18 | Sold | $885,000 | -4.3% | $322 / Sq Ft | View Prior Sale |
| 10/01/2018 10/01/18 | Pending | -- | -- | -- | |
| 08/27/2018 08/27/18 | For Sale | $924,900 | -- | $337 / Sq Ft |
Purchase History
| Date | Type | Sale Price | Title Company |
|---|---|---|---|
| Warranty Deed | $900,000 | Title Group Services | |
| Warranty Deed | $885,000 | Fidelity Natl Title Of Fl In | |
| Interfamily Deed Transfer | -- | Attorney | |
| Warranty Deed | $610,000 | Heights Title Services Llc | |
| Warranty Deed | -- | -- | |
| Warranty Deed | $95,000 | -- |
Mortgage History
| Date | Status | Loan Amount | Loan Type |
|---|---|---|---|
| Previous Owner | $215,000 | No Value Available |
Source: Florida Gulf Coast Multiple Listing Service
MLS Number: 2025019396
APN: 30-45-24-08-00000.1320
- 14500 Ocean Bluff Dr
- 14581 Headwater Bay Ln
- 0 50' Boat Slip E-18 Gulf Harbour Marina Unit 18
- 50' BOAT SLIP E-14 Gulf Harbour Marina Unit 14
- 0 60' Boat Dock B-7 Gulf Harbour Marina Unit 7 224033033
- 11460 Compass Point Dr
- 11380 Longwater Chase Ct
- 11160 Harbour Yacht Ct Unit B
- 14880 Crescent Cove Dr
- 11451 Compass Point Dr
- 14983 Rivers Edge Ct Unit 230
- 14983 Rivers Edge Ct Unit 129
- 50 Ft. Boat Slip at Gulf Harbour E-6 Unit 6
- 0 38' Boat Slip A-12 Gulf Harbour Marina Unit 12
- 14981 Rivers Edge Ct Unit 228
- 14371 Harbour Landings Dr Unit 3
- 14871 Crescent Cove Dr
- 14862 Crescent Cove Dr
- 0 Boat Dock E01 @ Gulf Harbour Unit 1 225038834
- 14979 Rivers Edge Ct Unit 223
- 14520 Ocean Bluff Dr
- 14983 Rivers Edge Ct Unit 231
- 14873 Crescent Cove Dr
- 14979 Rivers Edge Ct Unit 223
- 14356 Harbour Landings Dr Unit 6B
- 14999 Rivers Edge Ct Unit 202
- 14975 Rivers Edge Ct Unit 214
- 14807 Crooked Pond Ct
- 14805 Crooked Pond Ct
- 14314 Harbour Links Ct Unit 11A
- 14971 Rivers Edge Ct Unit 201
- 11100 Harbour Yacht Ct Unit 44E
- 11100 Harbour Yacht Ct Unit 42B
- 14967 Rivers Edge Ct Unit B2
- 11271 Jacana Ct Unit 1706
- 14560 Grande Cay Cir Unit 2305
- 11600 Court of Palms Unit 206
- 11600 Court of Palms Unit 201
- 11600 Court of Palms Unit 506
- 11261 Jacana Ct Unit 1802
