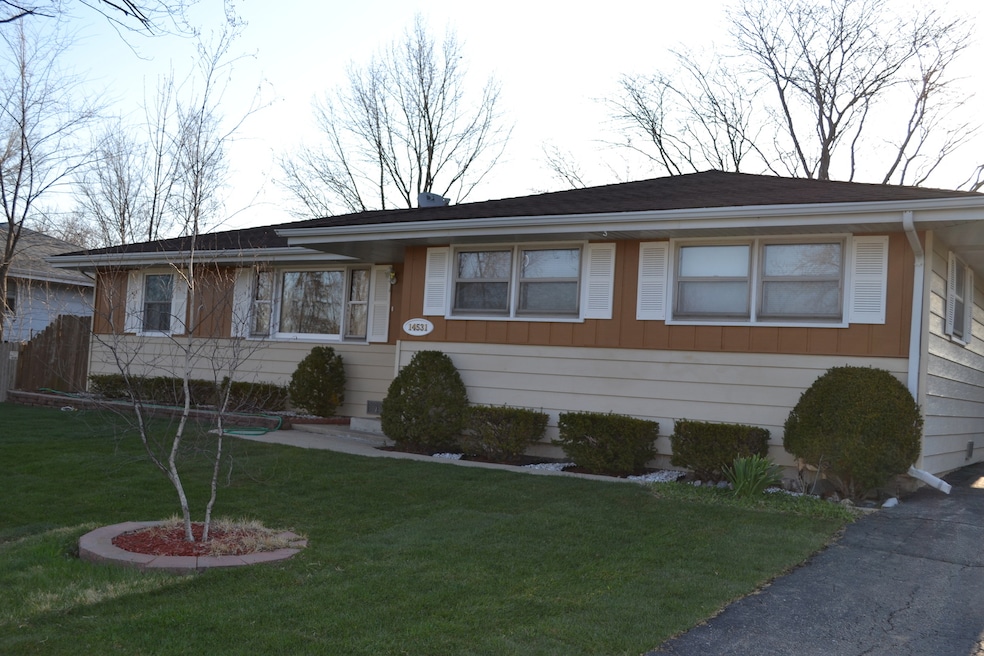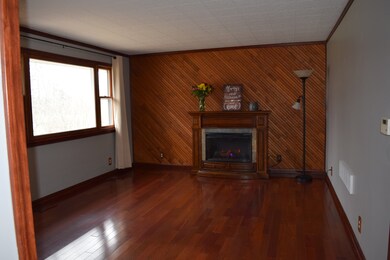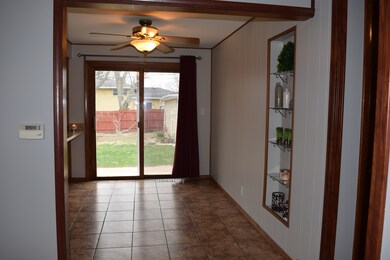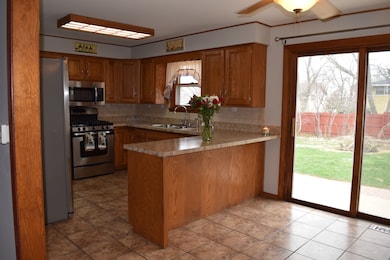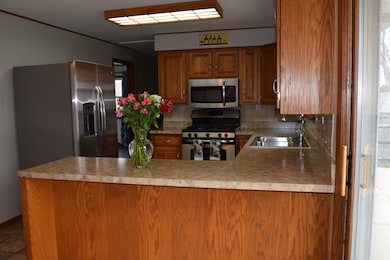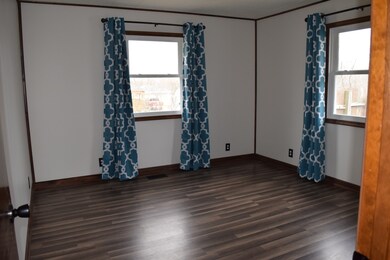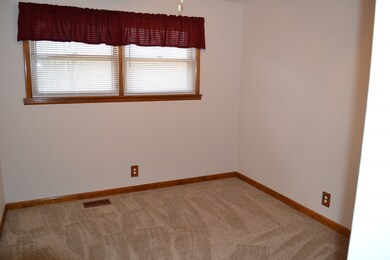
14531 S 136th Ave Lockport, IL 60441
Big Run NeighborhoodHighlights
- Ranch Style House
- Wood Flooring
- Fenced Yard
- Ludwig Elementary School Rated 9+
- Stainless Steel Appliances
- Detached Garage
About This Home
As of May 2022A Fresh New Look! Welcome home to Lockport Heights, located in unincorporated Homer township. Gorgeous Bella brazilian cherry wood floors and oak trim. The kitchen features ceramic floors, a breakfast bar, stainless steel appliances, and abundant cabinetry, including a lazy susan. The bedrooms feature hardwood flooring, new carpet, ceiling fans, and mirrored closet doors. Some exterior features include a 586 square foot oversized garage that is fully insulated, steel insulated garage door, and set up for future gas and water. Also outside there is a natural gas grill hook up, fire pit, and 35 foot patio area. Close proximity to all the local ammenities including transportation and I-355. Many more features...too much to list. Come see for yourself!
Last Agent to Sell the Property
Jennifer Bilthuis
Keller Williams Preferred License #475130430 Listed on: 04/21/2018

Last Buyer's Agent
Shirley Casey
Infiniti Properties, Inc. License #471010490
Home Details
Home Type
- Single Family
Est. Annual Taxes
- $4,362
Year Built
- 1973
Parking
- Detached Garage
- Parking Available
- Garage Door Opener
- Driveway
- Off-Street Parking
- Parking Included in Price
- Garage Is Owned
Home Design
- Ranch Style House
- Block Foundation
- Asphalt Shingled Roof
- Steel Siding
Kitchen
- Breakfast Bar
- Oven or Range
- Microwave
- Stainless Steel Appliances
- Disposal
Laundry
- Laundry on main level
- Dryer
- Washer
Utilities
- Central Air
- Heating System Uses Gas
Additional Features
- Wood Flooring
- Bathroom on Main Level
- Crawl Space
- Brick Porch or Patio
- Fenced Yard
- Property is near a bus stop
Listing and Financial Details
- Homeowner Tax Exemptions
Ownership History
Purchase Details
Home Financials for this Owner
Home Financials are based on the most recent Mortgage that was taken out on this home.Purchase Details
Home Financials for this Owner
Home Financials are based on the most recent Mortgage that was taken out on this home.Purchase Details
Home Financials for this Owner
Home Financials are based on the most recent Mortgage that was taken out on this home.Similar Homes in Lockport, IL
Home Values in the Area
Average Home Value in this Area
Purchase History
| Date | Type | Sale Price | Title Company |
|---|---|---|---|
| Warranty Deed | $260,000 | Berardi And Associates Llc | |
| Warranty Deed | $185,000 | Fidelity National Title Ins | |
| Warranty Deed | $125,000 | -- |
Mortgage History
| Date | Status | Loan Amount | Loan Type |
|---|---|---|---|
| Previous Owner | $22,504 | FHA | |
| Previous Owner | $169,413 | FHA | |
| Previous Owner | $121,600 | New Conventional | |
| Previous Owner | $120,500 | Unknown | |
| Previous Owner | $25,000 | Credit Line Revolving | |
| Previous Owner | $112,500 | No Value Available |
Property History
| Date | Event | Price | Change | Sq Ft Price |
|---|---|---|---|---|
| 05/13/2022 05/13/22 | Sold | $260,000 | +4.0% | $195 / Sq Ft |
| 04/03/2022 04/03/22 | Pending | -- | -- | -- |
| 04/02/2022 04/02/22 | For Sale | $249,900 | +35.1% | $187 / Sq Ft |
| 06/25/2018 06/25/18 | Sold | $185,000 | -2.4% | $139 / Sq Ft |
| 05/17/2018 05/17/18 | Price Changed | $189,500 | -2.8% | $142 / Sq Ft |
| 05/10/2018 05/10/18 | Pending | -- | -- | -- |
| 05/03/2018 05/03/18 | For Sale | $194,900 | 0.0% | $146 / Sq Ft |
| 04/29/2018 04/29/18 | Pending | -- | -- | -- |
| 04/21/2018 04/21/18 | For Sale | $194,900 | -- | $146 / Sq Ft |
Tax History Compared to Growth
Tax History
| Year | Tax Paid | Tax Assessment Tax Assessment Total Assessment is a certain percentage of the fair market value that is determined by local assessors to be the total taxable value of land and additions on the property. | Land | Improvement |
|---|---|---|---|---|
| 2023 | $4,362 | $67,294 | $14,548 | $52,746 |
| 2022 | $3,937 | $62,833 | $13,584 | $49,249 |
| 2021 | $3,721 | $59,529 | $12,870 | $46,659 |
| 2020 | $3,720 | $57,338 | $12,396 | $44,942 |
| 2019 | $3,590 | $55,159 | $11,925 | $43,234 |
| 2018 | $3,512 | $53,281 | $11,788 | $41,493 |
| 2017 | $3,436 | $51,789 | $11,458 | $40,331 |
| 2016 | $3,347 | $50,062 | $11,076 | $38,986 |
| 2015 | $3,145 | $48,183 | $10,660 | $37,523 |
| 2014 | $3,145 | $47,188 | $10,440 | $36,748 |
| 2013 | $3,145 | $47,188 | $10,440 | $36,748 |
Agents Affiliated with this Home
-
S
Seller's Agent in 2022
Shirley Casey
Infiniti Properties, Inc.
-
Chris Deleskiewicz

Buyer's Agent in 2022
Chris Deleskiewicz
The McDonald Group
(630) 542-6328
1 in this area
12 Total Sales
-
J
Seller's Agent in 2018
Jennifer Bilthuis
Keller Williams Preferred
Map
Source: Midwest Real Estate Data (MRED)
MLS Number: MRD09924706
APN: 16-05-07-201-005
- 16521 W 146th Place
- 16714 W 147th Place
- 14406 Boula Ave
- 16520 Tameling Dr
- 16100 S Gougar Rd
- 1400 Smith Rd
- Archer Ave & 141st St
- Darcy Plan at Oak Valley
- Marianne Plan at Oak Valley
- Charlotte Plan at Oak Valley
- 16507 Golden Valley Ln
- 14739 S Hillside Dr
- 14741 S Hillside Dr
- 14743 S Hillside Dr
- 14948 S Preserve Dr
- 14903 S Preserve Dr
- 14029 Cokes Rd
- 1024 Kylemore Ct
- 1350 Key West Dr
- 15551 W 143rd St
