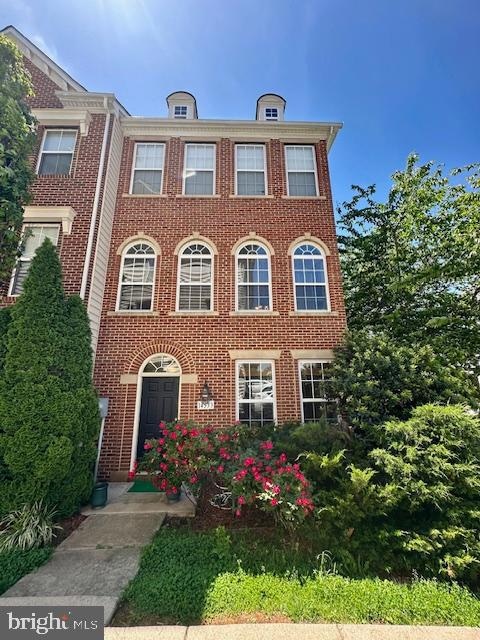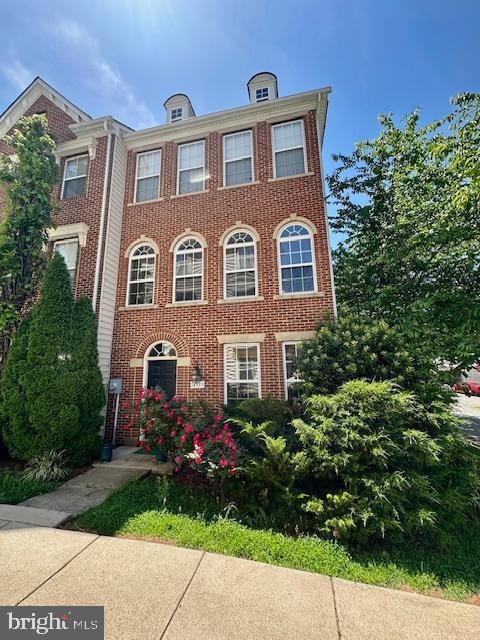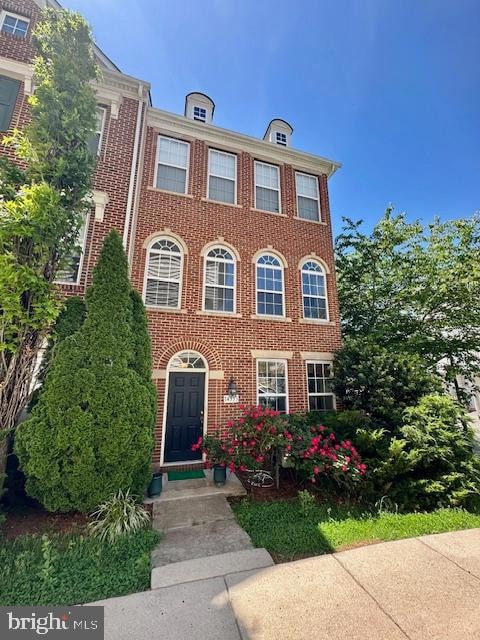
14533 Kentish Fire St Gainesville, VA 20155
Highlights
- Gourmet Kitchen
- Open Floorplan
- Deck
- Bull Run Middle School Rated A-
- Colonial Architecture
- Wood Flooring
About This Home
As of June 2025Welcome to this beautiful three level town home located just minutes from shopping, entertainment and commuter routes. This 2,400 square foot end unit town home has three bedrooms, 2 full baths and 2 half baths and floods with a ton of natural sunlight. Natural wood floors on the entry level and main level with new carpet through out the bedrooms and bonus room. A gas burning fireplace adds warmth during the winter months and the open kitchen provides the perfect gathering spot for entertaining. A private walking deck off the kitchen and dining room allows for a quiet spot to welcome the day with a cup of coffee or tea. The garage houses an EV hard wired charger for electric vehicles. HVAC system replaced August 2024, six burner gas oven installed November of 2023, 50 gallon hot water heater replaced November 2024 and full home water filtration system installed November 0f 2024. This home is stunning and won't last long!
Townhouse Details
Home Type
- Townhome
Est. Annual Taxes
- $4,702
Year Built
- Built in 2007
Lot Details
- 2,069 Sq Ft Lot
- Landscaped
HOA Fees
- $90 Monthly HOA Fees
Parking
- 2 Car Attached Garage
- Garage Door Opener
- Driveway
- On-Street Parking
Home Design
- Colonial Architecture
- Slab Foundation
- Brick Front
Interior Spaces
- Property has 3 Levels
- Open Floorplan
- Crown Molding
- Ceiling height of 9 feet or more
- Ceiling Fan
- 1 Fireplace
- Window Treatments
- Entrance Foyer
- Family Room
- Dining Room
- Utility Room
- Wood Flooring
Kitchen
- Gourmet Kitchen
- Gas Oven or Range
- Microwave
- Ice Maker
- Dishwasher
- Kitchen Island
- Upgraded Countertops
- Disposal
Bedrooms and Bathrooms
- 3 Bedrooms
- En-Suite Bathroom
Laundry
- Laundry Room
- Washer and Dryer Hookup
Outdoor Features
- Deck
Utilities
- Forced Air Heating and Cooling System
- Programmable Thermostat
- Natural Gas Water Heater
- Cable TV Available
Listing and Financial Details
- Tax Lot 65
- Assessor Parcel Number 7397-27-6325
Community Details
Overview
- Association fees include road maintenance, snow removal, trash
- Built by CENTEX
- Village Place At Gainesville Subdivision, Stratton Ii Floorplan
Amenities
- Common Area
Recreation
- Jogging Path
Ownership History
Purchase Details
Home Financials for this Owner
Home Financials are based on the most recent Mortgage that was taken out on this home.Purchase Details
Home Financials for this Owner
Home Financials are based on the most recent Mortgage that was taken out on this home.Purchase Details
Home Financials for this Owner
Home Financials are based on the most recent Mortgage that was taken out on this home.Similar Homes in the area
Home Values in the Area
Average Home Value in this Area
Purchase History
| Date | Type | Sale Price | Title Company |
|---|---|---|---|
| Deed | $537,500 | Chicago Title | |
| Warranty Deed | $312,000 | -- | |
| Special Warranty Deed | $377,420 | -- |
Mortgage History
| Date | Status | Loan Amount | Loan Type |
|---|---|---|---|
| Previous Owner | $296,400 | New Conventional | |
| Previous Owner | $295,750 | New Conventional | |
| Previous Owner | $301,900 | New Conventional |
Property History
| Date | Event | Price | Change | Sq Ft Price |
|---|---|---|---|---|
| 07/26/2025 07/26/25 | Rented | $3,095 | 0.0% | -- |
| 06/24/2025 06/24/25 | For Rent | $3,095 | 0.0% | -- |
| 06/20/2025 06/20/25 | Sold | $537,500 | +0.5% | $270 / Sq Ft |
| 06/03/2025 06/03/25 | Pending | -- | -- | -- |
| 05/30/2025 05/30/25 | For Sale | $534,900 | +71.4% | $269 / Sq Ft |
| 11/06/2014 11/06/14 | Sold | $312,000 | -0.9% | $195 / Sq Ft |
| 10/10/2014 10/10/14 | Pending | -- | -- | -- |
| 09/25/2014 09/25/14 | For Sale | $314,900 | -- | $197 / Sq Ft |
Tax History Compared to Growth
Tax History
| Year | Tax Paid | Tax Assessment Tax Assessment Total Assessment is a certain percentage of the fair market value that is determined by local assessors to be the total taxable value of land and additions on the property. | Land | Improvement |
|---|---|---|---|---|
| 2024 | $4,600 | $462,500 | $126,100 | $336,400 |
| 2023 | $4,666 | $448,400 | $122,000 | $326,400 |
| 2022 | $4,853 | $429,500 | $115,000 | $314,500 |
| 2021 | $4,502 | $368,200 | $96,300 | $271,900 |
| 2020 | $5,399 | $348,300 | $87,300 | $261,000 |
| 2019 | $5,120 | $330,300 | $87,300 | $243,000 |
| 2018 | $3,817 | $316,100 | $83,600 | $232,500 |
| 2017 | $3,869 | $313,000 | $81,900 | $231,100 |
| 2016 | $3,759 | $306,800 | $79,900 | $226,900 |
| 2015 | $3,426 | $301,300 | $79,900 | $221,400 |
| 2014 | $3,426 | $273,000 | $79,900 | $193,100 |
Agents Affiliated with this Home
-
M
Seller's Agent in 2025
Monte Mokha
Pearson Smith Realty, LLC
-
T
Seller's Agent in 2025
TracyLynn Pater
Pearson Smith Realty, LLC
-
J
Buyer's Agent in 2025
Jennifer Young
Keller Williams Realty
-
C
Seller's Agent in 2014
Christopher Campa
Long & Foster
-
K
Buyer's Agent in 2014
Katherine Gorman
KW Metro Center
Map
Source: Bright MLS
MLS Number: VAPW2094590
APN: 7397-27-6325
- 14532 Kentish Fire St
- 14444 Village High St Unit 87
- 14555 Marlow St
- 7072 Little Thames Dr
- 7070 Little Thames Dr Unit 124
- 7119 Little Thames Dr
- 7170 Little Thames Dr
- 7168 Little Thames Dr
- 7055 Rogue Forest Ln
- 6813 Avalon Isle Way
- 14712 Links Pond Cir
- 6827 Hampton Bay Ln
- 6831 Hampton Bay Ln
- 7528 Brunson Cir
- 14291 Newbern Loop
- 14313 Broughton Place
- 7313 Early Marker Ct
- 7467 Brunson Cir
- 14725 Dogwood Park Ln
- 7470 Brunson Cir Unit 9H


