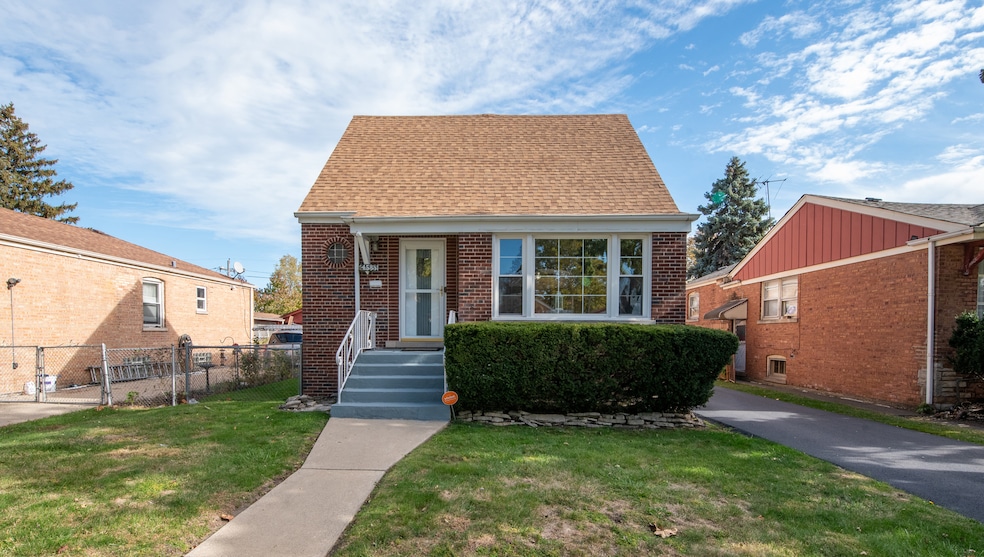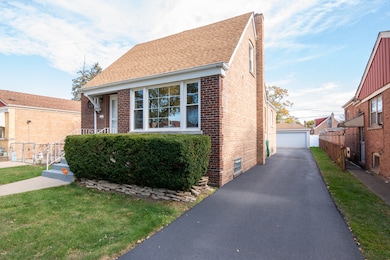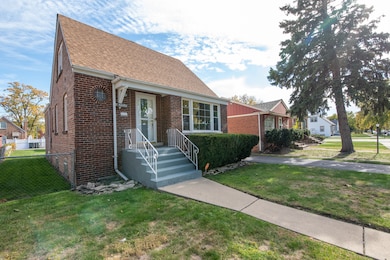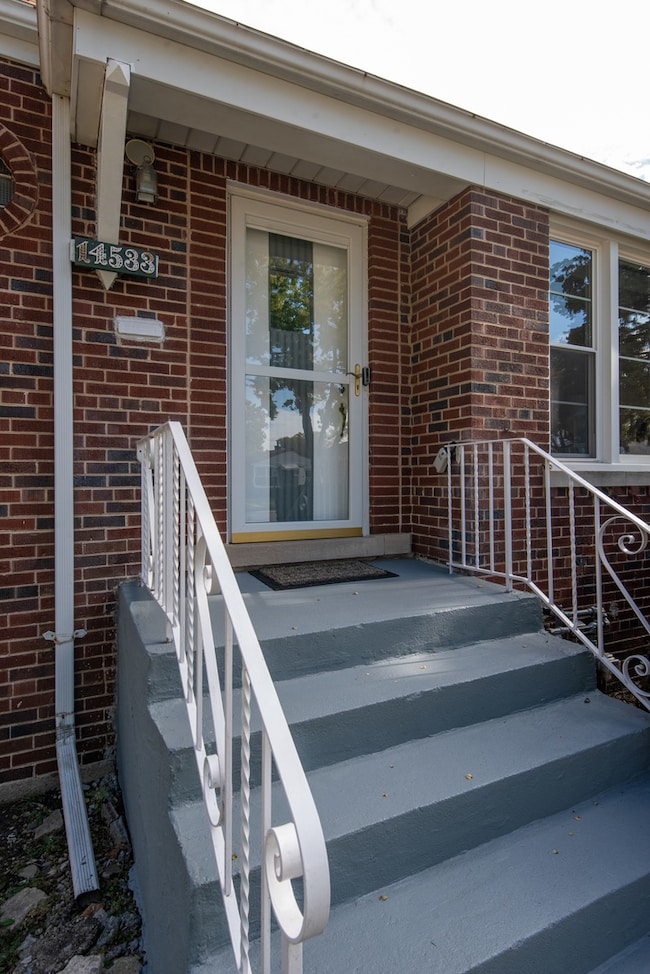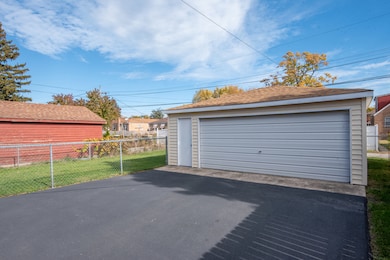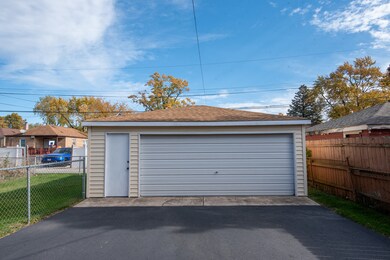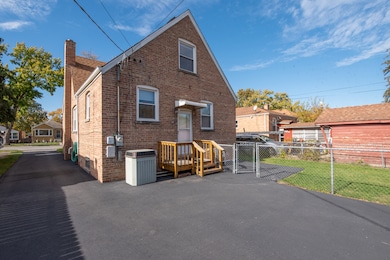14533 S Parnell Ave Riverdale, IL 60827
Estimated payment $1,284/month
Highlights
- Bonus Room
- Living Room
- Central Air
- Formal Dining Room
- Laundry Room
- 3-minute walk to Streamside Park
About This Home
Welcome to this beautifully maintained all-brick one-and-a-half-story home featuring 3 bedrooms and 2 full baths with 2500 sq ft of living space. Step inside to find spacious, light-filled rooms and thoughtful updates throughout. The kitchen and bathrooms have been tastefully remodeled, and newer windows provide energy efficiency and comfort. The main level offers an easy flow between the living and formal dining room-perfect for entertaining or everyday living. Two spacious bedrooms are located on the main level. Upstairs, you'll find additional flexible living space ideal for a home office, playroom, or guest suite with a 2nd bathroom. The finished basement includes a large family room, providing even more room to relax and gather. The home is complete with a 2.5 car detached garage! With its classic curb appeal, solid brick construction, and modern updates, this home perfectly combines timeless character with today's conveniences. Improvements to the home include: double pane gas filled insulated windows 2011, basement US Waterproofing, furnace 2014, kitchen & floors 2018, roof & leaf guard 2020, copper pipes 2022, insulation 2023, tuck-pointing 2024, driveway 2024, bathrooms 2025.
Home Details
Home Type
- Single Family
Est. Annual Taxes
- $2,105
Year Built
- Built in 1949
Lot Details
- Lot Dimensions are 45 x125
Parking
- 2 Car Garage
Home Design
- Brick Exterior Construction
Interior Spaces
- 2,505 Sq Ft Home
- 1.5-Story Property
- Family Room
- Living Room
- Formal Dining Room
- Bonus Room
- Tandem Room
- Basement Fills Entire Space Under The House
- Laundry Room
Bedrooms and Bathrooms
- 3 Bedrooms
- 3 Potential Bedrooms
- 2 Full Bathrooms
Utilities
- Central Air
- Heating System Uses Natural Gas
Map
Home Values in the Area
Average Home Value in this Area
Tax History
| Year | Tax Paid | Tax Assessment Tax Assessment Total Assessment is a certain percentage of the fair market value that is determined by local assessors to be the total taxable value of land and additions on the property. | Land | Improvement |
|---|---|---|---|---|
| 2024 | $2,105 | $8,700 | $2,391 | $6,309 |
| 2023 | $276 | $8,700 | $2,391 | $6,309 |
| 2022 | $276 | $6,444 | $2,109 | $4,335 |
| 2021 | $422 | $6,443 | $2,109 | $4,334 |
| 2020 | $770 | $6,443 | $2,109 | $4,334 |
| 2019 | $1,383 | $7,640 | $1,968 | $5,672 |
| 2018 | $1,314 | $7,640 | $1,968 | $5,672 |
| 2017 | $1,349 | $7,640 | $1,968 | $5,672 |
| 2016 | $2,469 | $7,344 | $1,828 | $5,516 |
| 2015 | $2,243 | $7,344 | $1,828 | $5,516 |
| 2014 | $2,283 | $7,344 | $1,828 | $5,516 |
| 2013 | $3,840 | $7,972 | $1,828 | $6,144 |
Property History
| Date | Event | Price | List to Sale | Price per Sq Ft |
|---|---|---|---|---|
| 11/10/2025 11/10/25 | Price Changed | $210,000 | -4.5% | $84 / Sq Ft |
| 11/04/2025 11/04/25 | For Sale | $220,000 | -- | $88 / Sq Ft |
Source: Midwest Real Estate Data (MRED)
MLS Number: 12506606
APN: 29-04-324-016-0000
- 14528 S Normal Ave
- 14301 Parnell Ave
- 14528 S Eggleston Ave
- 14520 S Parnell Ave
- 14321 Normal Ave
- 14325 Park Ave
- 14320 Parnell Ave
- 309 Streamside Dr
- 360 Streamside Dr
- 14359 Park Ave
- 320 Streamside Dr
- 310 W 145th Place
- 14420 S Lowe Ave
- 345 Calumet Blvd
- 380 Calumet Blvd
- 14410 S Union Ave
- 306 Calumet Blvd
- 14315 S Lowe Ave
- 14338 S Union Ave
- 14455 Des Plaines St
- 14345 Park Ave Unit GARDEN
- 414 W 144th St
- 409 W 144th St Unit 3
- 14745 Princeton Ave
- 14047 S Tracy Ave Unit 2B
- 14434 S Edbrooke Ave
- 13816 S Wentworth Ave Unit 1
- 236 E 142nd St
- 13934 S Edbrooke Ave
- 13701 S Atlantic Ave
- 228 E 141st St
- 13912 S Edbrooke Ave Unit Garden
- 225 E 138th St
- 14750 Grant St
- 14900 Evers St
- 15200 Martin Luther King jr Dr
- 15226 Doctor Martin Luther King Junior Dr Unit 2E
- 15433 Myrtle Ave Unit Duplex on Myrtle
- 15325 Doctor Martin Luther King Junior Dr Unit 4
- 15041 Oak St
