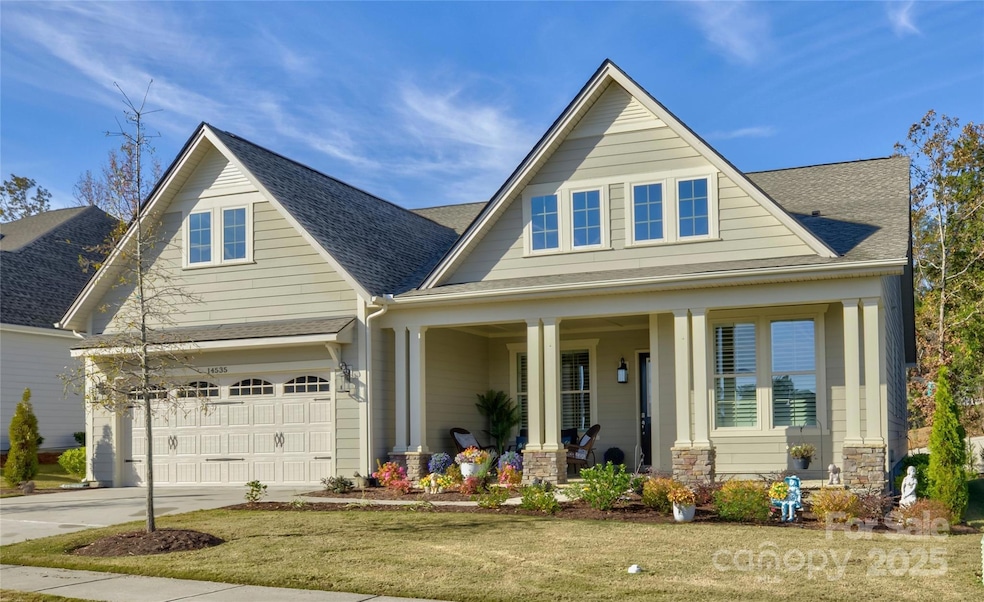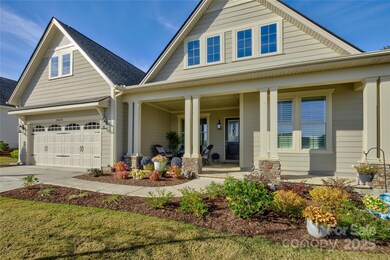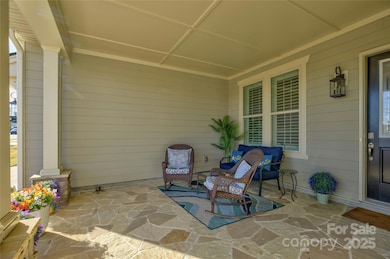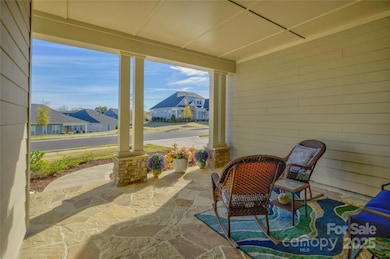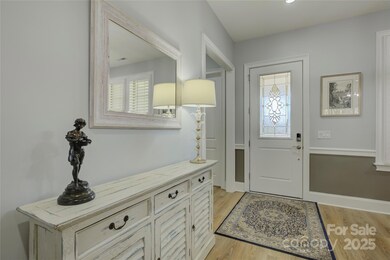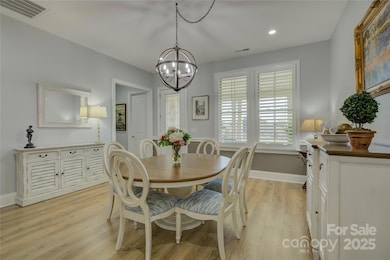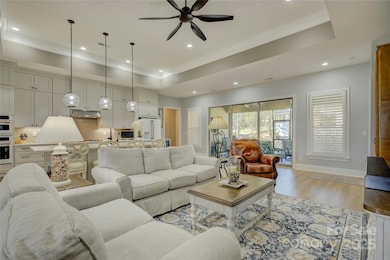
14535 Crosswater Ln Charlotte, NC 28278
The Palisades NeighborhoodHighlights
- Concierge
- Fitness Center
- Community Indoor Pool
- Palisades Park Elementary School Rated A-
- Clubhouse
- Lawn
About This Home
As of April 2025You will be charmed when you enter this exquisite home's welcoming, covered front patio. A private study is located just off the entrance. The elegant formal dining area leads to a fantastic, great room. All new Cafe kitchen appliances in Nov. 2023. Beautiful cabinetry and drawer options, gas cooktop w/ exhaust hood, oversized prep island—water softener system with reverse osmosis system in the kitchen. The large screened porch offers peaceful outdoor living overlooking a serene backyard: luxurious primary suite w/ tray ceiling, dual vanities, oversized frameless shower & custom closet, and Plantation shutters throughout the home. Bedrooms 2 & 3 share a hall bath. Need storage? This home has ample space over the garage. Lawn maintenance & irrigation through HOA. Impressive 12000 sq ft clubhouse incl. indoor/outdoor pool, fitness center, pickleball, tennis & Bocce ball.Motivated seller.
Last Agent to Sell the Property
Allen Tate Charlotte South Brokerage Email: dorthe.h@allentate.com License #273592 Listed on: 01/17/2025

Home Details
Home Type
- Single Family
Est. Annual Taxes
- $2,785
Year Built
- Built in 2021
Lot Details
- Irrigation
- Lawn
- Property is zoned MX-3
HOA Fees
- $364 Monthly HOA Fees
Parking
- 2 Car Attached Garage
Home Design
- Slab Foundation
- Hardboard
Interior Spaces
- 2,407 Sq Ft Home
- 1-Story Property
- Laundry Room
Kitchen
- Self-Cleaning Oven
- Gas Cooktop
- Microwave
- Dishwasher
- Disposal
Flooring
- Laminate
- Tile
Bedrooms and Bathrooms
- 3 Main Level Bedrooms
Outdoor Features
- Covered patio or porch
Schools
- Palisades Park Elementary School
- Southwest Middle School
- Palisades High School
Utilities
- Forced Air Heating and Cooling System
- Heating System Uses Natural Gas
- Tankless Water Heater
- Gas Water Heater
Listing and Financial Details
- Assessor Parcel Number 217-336-49
Community Details
Overview
- Cams Management Association
- Built by Toll Brothers
- Regency At Palisades Subdivision
- Mandatory home owners association
Amenities
- Concierge
- Clubhouse
Recreation
- Tennis Courts
- Indoor Game Court
- Recreation Facilities
- Fitness Center
- Community Indoor Pool
- Trails
Ownership History
Purchase Details
Home Financials for this Owner
Home Financials are based on the most recent Mortgage that was taken out on this home.Purchase Details
Home Financials for this Owner
Home Financials are based on the most recent Mortgage that was taken out on this home.Purchase Details
Similar Homes in Charlotte, NC
Home Values in the Area
Average Home Value in this Area
Purchase History
| Date | Type | Sale Price | Title Company |
|---|---|---|---|
| Warranty Deed | $705,000 | Barristers Title | |
| Warranty Deed | $685,000 | Nh Title Group Inc | |
| Special Warranty Deed | $627,500 | Purser & Glenn Pllc |
Mortgage History
| Date | Status | Loan Amount | Loan Type |
|---|---|---|---|
| Open | $669,750 | New Conventional |
Property History
| Date | Event | Price | Change | Sq Ft Price |
|---|---|---|---|---|
| 04/24/2025 04/24/25 | Sold | $705,000 | 0.0% | $293 / Sq Ft |
| 03/18/2025 03/18/25 | Price Changed | $705,000 | -1.4% | $293 / Sq Ft |
| 03/05/2025 03/05/25 | Price Changed | $715,000 | -2.1% | $297 / Sq Ft |
| 02/19/2025 02/19/25 | Price Changed | $730,000 | -2.4% | $303 / Sq Ft |
| 02/12/2025 02/12/25 | Price Changed | $748,000 | -1.6% | $311 / Sq Ft |
| 01/17/2025 01/17/25 | For Sale | $760,000 | +10.9% | $316 / Sq Ft |
| 08/16/2023 08/16/23 | Sold | $685,000 | -2.0% | $285 / Sq Ft |
| 06/29/2023 06/29/23 | Price Changed | $699,000 | -2.2% | $290 / Sq Ft |
| 06/08/2023 06/08/23 | For Sale | $715,000 | -- | $297 / Sq Ft |
Tax History Compared to Growth
Tax History
| Year | Tax Paid | Tax Assessment Tax Assessment Total Assessment is a certain percentage of the fair market value that is determined by local assessors to be the total taxable value of land and additions on the property. | Land | Improvement |
|---|---|---|---|---|
| 2023 | $2,785 | $650,300 | $170,000 | $480,300 |
| 2022 | $2,785 | $310,700 | $125,000 | $185,700 |
Agents Affiliated with this Home
-

Seller's Agent in 2025
Ann-Dorthe Havmoeller
Allen Tate Realtors
(704) 608-7216
174 in this area
268 Total Sales
-

Buyer's Agent in 2025
Holly Zammiello
Lake Norman Realty, Inc.
(704) 495-5543
1 in this area
59 Total Sales
-

Seller's Agent in 2023
Lisa Zederbaum
Mackey Realty LLC
(704) 840-7141
2 in this area
35 Total Sales
-
C
Buyer's Agent in 2023
Charlotte Rose Hoek
NorthGroup Real Estate LLC
Map
Source: Canopy MLS (Canopy Realtor® Association)
MLS Number: 4201359
APN: 217-336-49
- 17308 Green Hill Rd Unit 23
- 45528 Misty Bluff Dr
- 82120 Standing Oak Dr
- 82112 Standing Oak Dr
- 27817 Tall Ridge Rd
- 17403 Green Hill Rd
- 12018 Cove Ct
- 17421 Green Hill Rd
- 14629 Glen Valley Ct
- 16010 Vale Ridge Dr
- 14503 Crest Ct
- 17501 Youngblood Rd
- 15927 Vale Ridge Dr
- 14916 Creeks Edge Dr
- 15620 Lake Ridge Rd
- 14119 Shelburne Village Dr
- 13217 Terrace Court Dr
- 18238 N Youngblood Rd
- 11031 Larkslea Ln
- 12205 Hollinhope Dr
