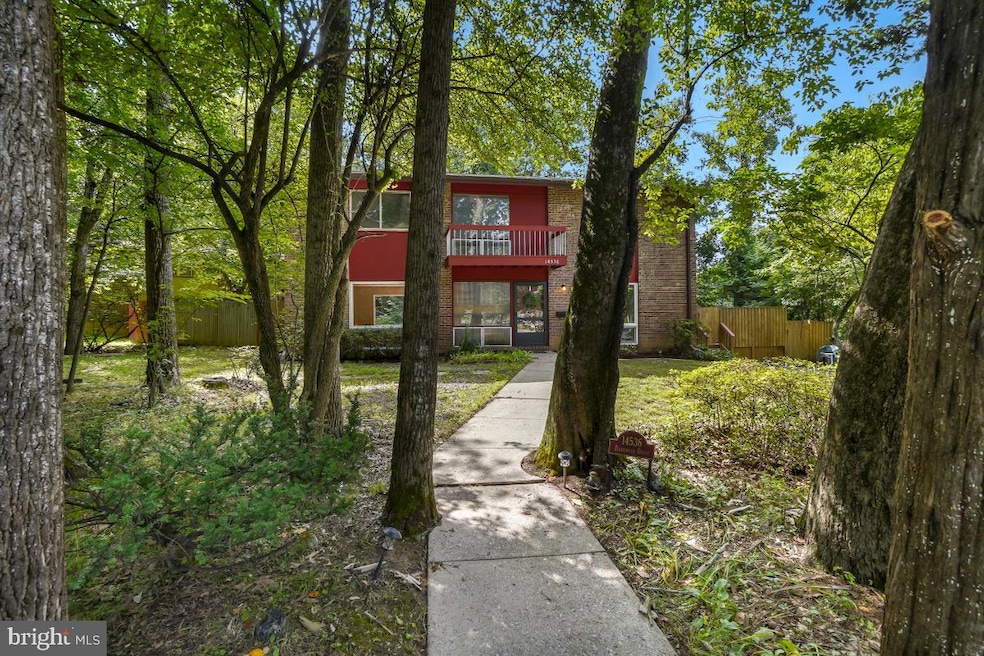
14536 Barkwood Dr Rockville, MD 20853
Rock Creek Village NeighborhoodEstimated payment $4,333/month
Highlights
- View of Trees or Woods
- Open Floorplan
- Deck
- Lucy V. Barnsley Elementary School Rated A
- Midcentury Modern Architecture
- Wood Flooring
About This Home
A MAGICAL MIDCENTURY MODERN HOME! This Captivating Contemporary "Grand Oak" Model was
Architecturally Designed by Renown Modernists Deigert & Yerkes. Their Simple yet Spacious "Cube" Style offers an Open Concept Layout Ahead of It's Time. Large Gatherings Relax within an Open Kitchen / Family Room Design, Spacious and Cozy. The Elegant Entry Foyer Reveals a Remarkable Mahogany Accent Wall, an Open Staircase & Solid Slate Floor. Artfully Appealing, the Living Room and Dining Areas feature a Heartwarming Fireplace. Rooms are Framed by Soaring Windows that Invite Nature and Sunshine Inside! Gleaming, White Oak Hardwood Floors are Beautifully Refinished Throughout. Three Finished Levels Offer Almost 3,000 Sq. Ft of Flexible Living Space featuring Unique Options to Work at Home and Comfort for Extended Guest Visits. The Generous Primary Suite is So BIG & Bright, with a Newly Remodeled Bathroom, Sparkling Clean & Ready. Additional Bedrooms are Spacious and Enjoy another Newly Remodeled Bath. Immaculately Clean with So Much Storage Space! The Brand New Architectural Roof with Transferable Warranty was Installed April, 2025. A Newly Installed HVAC System in 2023. Skip Across the Street to Lucy V Barnsley's "Blue Ribbon" Elementary School. Walk to the Earle B Wood Middle School with Park & Recreation Center, Rockville High School & Manor Woods Swimming Pool. Nearby Shopping, Restaurants and Lake Frank in Rock Creek Parkland System with Hiking & Bike Paths from Washington DC (Georgetown) to Frederick MD. Near Metro: Red Line, the Convenient Inter-County Connector (ICC) Park the Car & Shuttle to BWI. Only 15 Miles Washington DC. Consider Entertainment at Nearby Strathmore Hall Music Center, Pike & Rose Restaurant & Retail Hub & Rockville Town Center's HURRY.
Home Details
Home Type
- Single Family
Est. Annual Taxes
- $6,370
Year Built
- Built in 1965
Lot Details
- 0.26 Acre Lot
- Property is Fully Fenced
- Privacy Fence
- Wood Fence
- Property is in very good condition
- Property is zoned R90
Property Views
- Woods
- Garden
Home Design
- Midcentury Modern Architecture
- Colonial Architecture
- Brick Exterior Construction
- Block Foundation
- Slab Foundation
Interior Spaces
- Property has 2 Levels
- Open Floorplan
- Heatilator
- Fireplace With Glass Doors
- Brick Fireplace
- Double Pane Windows
- Replacement Windows
- Vinyl Clad Windows
- Insulated Windows
- Insulated Doors
- Family Room Off Kitchen
- Formal Dining Room
- Wood Flooring
Kitchen
- Eat-In Kitchen
- Gas Oven or Range
- Range Hood
- Microwave
- Freezer
- Ice Maker
- Dishwasher
- Disposal
Bedrooms and Bathrooms
- 4 Bedrooms
Laundry
- Laundry on lower level
- Dryer
- Washer
Finished Basement
- Basement Fills Entire Space Under The House
- Sump Pump
Home Security
- Home Security System
- Storm Doors
- Fire and Smoke Detector
- Flood Lights
Parking
- 2 Parking Spaces
- 2 Driveway Spaces
- On-Street Parking
- Off-Street Parking
Accessible Home Design
- Doors are 32 inches wide or more
Outdoor Features
- Deck
- Patio
- Exterior Lighting
- Outdoor Storage
Schools
- Lucy V. Barnsley Elementary School
- Earle B. Wood Middle School
- Rockville High School
Utilities
- 90% Forced Air Heating and Cooling System
- Natural Gas Water Heater
- Multiple Phone Lines
- Cable TV Available
Community Details
- No Home Owners Association
- Manor Woods Subdivision
Listing and Financial Details
- Tax Lot 75
- Assessor Parcel Number 161301442171
Map
Home Values in the Area
Average Home Value in this Area
Tax History
| Year | Tax Paid | Tax Assessment Tax Assessment Total Assessment is a certain percentage of the fair market value that is determined by local assessors to be the total taxable value of land and additions on the property. | Land | Improvement |
|---|---|---|---|---|
| 2025 | $6,370 | $513,100 | $224,800 | $288,300 |
| 2024 | $6,370 | $489,833 | $0 | $0 |
| 2023 | $4,554 | $466,567 | $0 | $0 |
| 2022 | $4,113 | $443,300 | $224,800 | $218,500 |
| 2021 | $3,814 | $432,333 | $0 | $0 |
| 2020 | $3,814 | $421,367 | $0 | $0 |
| 2019 | $3,679 | $410,400 | $204,800 | $205,600 |
| 2018 | $4,320 | $391,100 | $0 | $0 |
| 2017 | $3,353 | $371,800 | $0 | $0 |
| 2016 | -- | $352,500 | $0 | $0 |
| 2015 | $3,509 | $351,967 | $0 | $0 |
| 2014 | $3,509 | $351,433 | $0 | $0 |
Property History
| Date | Event | Price | Change | Sq Ft Price |
|---|---|---|---|---|
| 08/18/2025 08/18/25 | Pending | -- | -- | -- |
| 07/29/2025 07/29/25 | Price Changed | $699,000 | -5.3% | $325 / Sq Ft |
| 07/16/2025 07/16/25 | For Sale | $738,000 | -- | $343 / Sq Ft |
Purchase History
| Date | Type | Sale Price | Title Company |
|---|---|---|---|
| Deed | -- | -- |
Similar Homes in the area
Source: Bright MLS
MLS Number: MDMC2187610
APN: 13-01442171
- 14619 Myer Terrace
- 4905 Bel Pre Rd
- 4708 Levada Terrace
- 5525 Burnside Dr
- 5404 Marlin St
- 2509 Baltimore Rd Unit 3
- 5572 Burnside Dr
- 14410 Parkvale Rd Unit 5
- 5631 Hogenhill Terrace
- 5644 Hogenhill Terrace
- 4509 Morgal St
- 14416 Chesterfield Rd
- 14007 Congress Dr
- 14008 Eagle Ct
- 13808 Flint Rock Rd
- 14303 Merton Ct
- 14016 Bauer Dr
- 13710 Arctic Ave
- 4306 Parkland Ct
- 4117 Montpelier Rd






